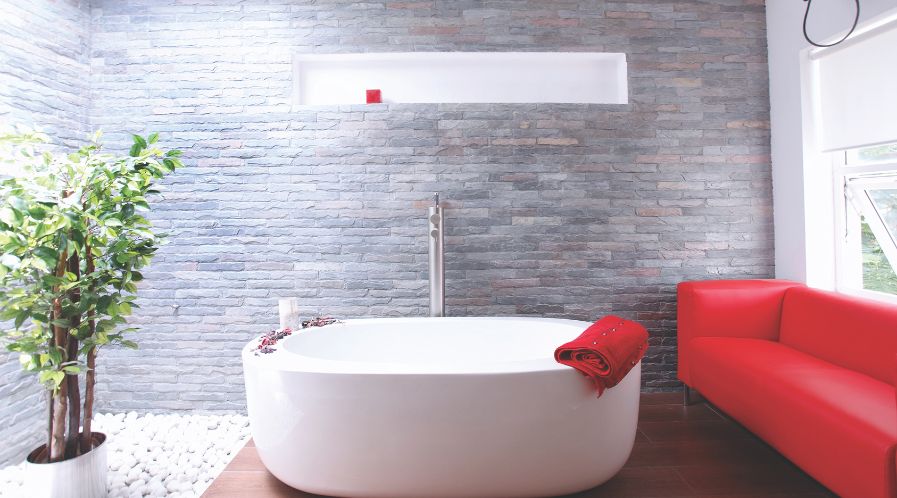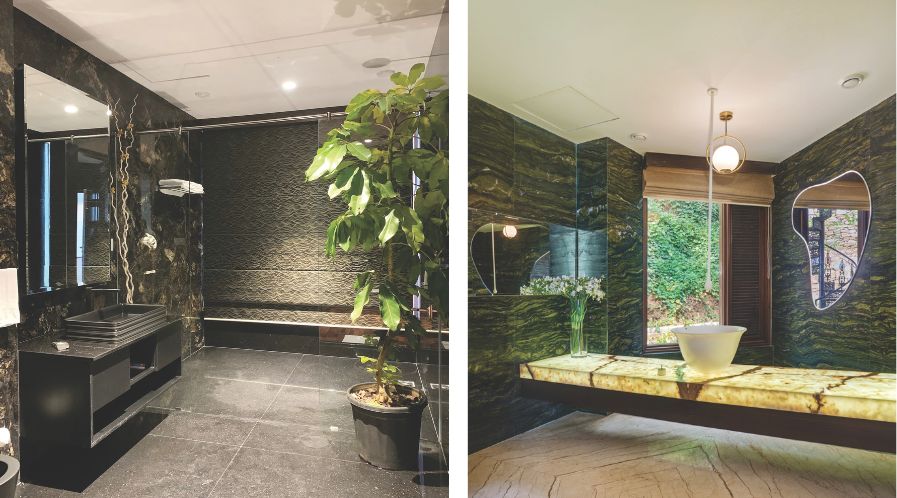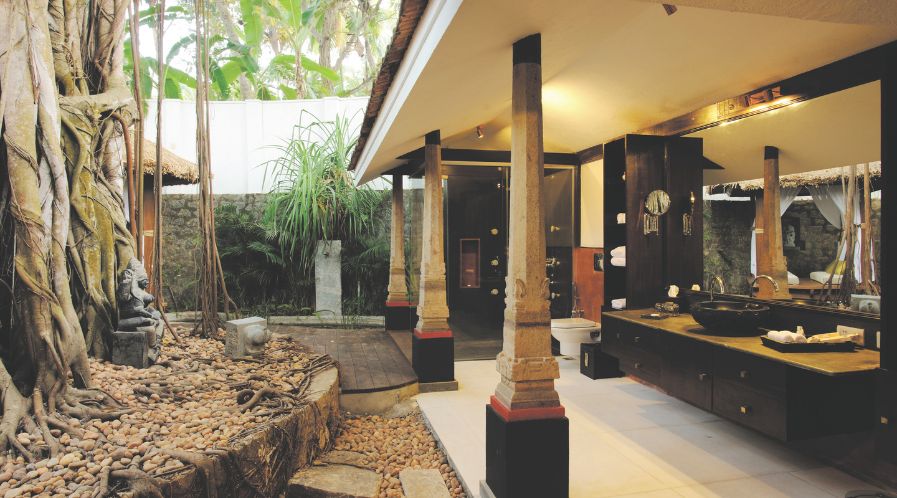Biophilic Bathrooms
To achieve the look and feel of a biophilic bathroom, one must try to include as many natural elements as possible in the design to bring out that built environment-nature connection, writes Mrinmoy Dey
In recent years, incorporating nature into home interiors has gained significant popularity. From choosing nature-inspired colours and materials to adding plants and greenery, this trend reflects humans’ innate need to connect with nature.
Several studies show that spending more time in nature positively impacts our mental health and well-being. This connection has driven homeowners and designers to bring natural elements into interior spaces, including washrooms. Integrating natural elements into washroom designs creates stunning and relaxing spaces. For instance, a bathroom with a view of a garden or an independent bathroom garden can provide a soothing experience.
Biophilic Bathroom Design
Biophilia in general means the love towards nature, and biophilic design enhances this relationship with nature through means of architecture. Biophilic design is much more than an art style, it encompasses how a person feels in the space they’re living in. Humans naturally gravitate towards integrating elements of nature into their living spaces, particularly evident in the design of bathrooms.
Biophilic design in bathrooms enhances well-being by reducing stress levels. Being in a nature-inspired environment improves mood and contributes to a better family atmosphere. The growing trend of bringing nature into our homes, especially in washroom design, offers a pathway to enhanced well-being and tranquillity.
Manish Kumat, Managing Director, Manish Kumat Design Cell states, “Essentially, our aim is to integrate nature into our architectural designs, particularly when it comes to bathrooms. We achieve this by incorporating private courtyards that connect to the washroom, sometimes extending to surrounding green areas. To maintain privacy while maximising natural light, we tackle the challenge with larger windows and employ louvres, blinds, or natural screening as and when needed.”
Gayathri Shetty, Principal Architect, Gayathri & Namith Architects says, “A biophilic bathroom design incorporates natural elements to instil a serene ambience, especially considering its frequent use. To truly immerse a bathroom in nature, it must seamlessly bridge the indoor and outdoor environments, blurring the conventional boundaries. This can be achieved by opening toilets to well-lit and ventilated courtyards, crafting picturesque landscaped views, and incorporating greenery strategically for both aesthetic appeal and privacy.”

Using Plants to Make a Nature Connect
Washroom designs that work around a natural concept often try to incorporate plants, sunshine, stones, wood or water as they are all related to natural elements. “Typically, our washroom designs prioritise ample natural light and occasionally incorporate cross ventilation for a fresh atmosphere. These bathrooms are designed to be exhaust-free, relying solely on natural ventilation,” informs Kumat.
He further adds, “Additionally, we integrate succulent plants into our washroom platforms to introduce a sense of freshness. In larger washrooms, we include indoor plants such as money plants, areca palms, and snake plants, which require minimal maintenance and water. These plants thrive in indoor environments and are frequently utilised in our projects.”
Talking about the challenges of incorporating live plants in a bathroom design, Shetty shares, “In a bathroom setting, where conditions like low light and high humidity can be challenging for live plants, selecting species that thrive in such environments is essential. Plants like snake plants, pothos, peace lilies, and ferns are well-suited for bathrooms due to their ability to tolerate low light and humid conditions. However, if the bathroom doesn’t receive enough sunlight to support live plants, hardscaping and zen concepts would be a more viable option and alternative to maintaining the biophilic aesthetic without compromising on maintenance.”
Colour also plays a crucial role in biophilic design. To create a visually cosy bathroom, one should aim for a balanced and layered colour scheme. Neutral tiles paired with pops of colour in the bathroom furniture, or a feature wall with a coloured pattern, can achieve this effect. While earthy tones are commonly used, one doesn’t need to limit the palette to greens, beiges, and blues. Light pink tiles, for instance, can evoke a natural feel and add personality to the space, such as a pink concrete bathtub. Selecting shades found in nature can create a harmonious and inviting bathroom. However, it is essential to avoid overwhelming the space with excessive colours, textures, or patterns, as this can detract from the biophilic atmosphere.

Manish Kumat
Managing Director, Manish Kumat Design Cell states
“Essentially, our aim is to integrate nature into our architectural designs, particularly when it comes to bathrooms. We achieve this by incorporating private courtyards that connect to the washroom, sometimes extending to surrounding green areas. ”
Walls
Another major aspect that plays a big role in any design is the walls. Natural elements like stone can also have a big impact on a washroom’s look as well as on the ambience inside the space. “Typically, when designing washrooms, we prioritise using natural materials, although tiles and vitrified materials are sometimes unavoidable. However, given the choice and freedom, we prefer to design washrooms using natural stones, particularly Indian stones, which offer a wide variety. There is a vast range of finishes available with Indian stones, and we are actively experimenting with different combinations. We utilise cutting-edge CNC machines for precision on these Indian stones,” informs Kumat.
Shetty agrees, “When aiming for a washroom with a natural appeal, stone is often the most preferred material for walls due to its durability, timeless aesthetic, and association with natural settings. However, using stone or wood in a washroom comes with limitations such as susceptibility to water damage, mould, and maintenance challenges.”
Talking about how one can circumvent these issues, she adds, “To circumvent these issues, sealants and various other interesting materials are available in the market that cater to waterproofing. Additionally, incorporating stone or wood in areas less exposed to direct water contact, such as accent walls or vanity backsplashes, can minimise the risk of damage while still imparting the desired natural aesthetic to the space.”
Talking about the challenges of using Indian stones, Kumat shares, “These stones imbue a timeless feel. However, the challenge lies in the absorption of these stones, which are often sandstones and limestones. Therefore, we take proper precautions and apply the correct chemical treatments. We have successfully employed these techniques to design bathrooms using natural Indian stones.”
Additionally, vertical gardens and living walls are popular for bringing nature into washrooms. Unlike a few scattered plants, a living wall can seamlessly create a natural feel, enliven the space, and conceal wall imperfections. Green walls consist of a skeletal structure that supports plant sections, maximising the number of plants in a compact area. This feature is especially beneficial in washrooms with limited space for decor items, allowing nature to be incorporated without occupying shelf, counter, or floor space.
Ceiling and Skylight
An often-overlooked aspect of washroom design is the ceiling, which can significantly enhance the space. One of the simplest ways to introduce a natural element into a washroom is by adding a skylight, as it brings in natural light. Kumat shares, “Typically, ceilings aren’t a focal point of my designs. Instead, we utilise them for lighting fixtures and incorporate skylights whenever possible to introduce ample natural light into the washroom space.”

Gayathri Shetty
Principal Architect, Gayathri & Namith Architects
“A biophilic bathroom design incorporates natural elements to instil a serene ambience, especially considering its frequent use. To truly immerse a bathroom in nature, it must seamlessly bridge the indoor and outdoor environments, blurring the conventional boundaries. ”
Even in larger bathrooms that already feature large windows or glazed doors, skylights can still make a noticeable difference. Uninterrupted glazed panels, extending from one wall to another, are especially effective, allowing light to bounce around the room and create a bright, inviting atmosphere. Shetty asserts that when crafting a biophilic bathroom, it’s crucial not to overlook the potential of the ceiling to deepen the connection with nature. “One approach involves integrating elements that echo the appearance of natural tree canopies, evoking the sensation of being enveloped in a forest setting.”
She further adds that if installing a skylight isn’t feasible, stretched ceilings can be employed to simulate the effect, fostering a bright and airy ambience reminiscent of the outdoors. “Additionally, painting the ceiling in soft, sky-like tones or incorporating subtle nature-inspired patterns can further enhance the overall biophilic theme, ensuring that every aspect of the bathroom contributes to a tranquil and rejuvenating atmosphere.”
Does It Work in Compact Bathrooms?
In spacious bungalows and weekend homes, the indoor-outdoor concept works well. But, can the same concept work in modern apartments and smaller bathrooms as well? “Indeed, in larger projects and villas, integrating washroom spaces with the outdoors is more straightforward, achieved through larger windows, private courtyards, and connecting to surrounding greenery,” responds Kumat.
He further adds that in apartments, a practical solution arises when the washroom adjoins a balcony. “By installing larger windows in these balconies and incorporating greenery, whether potted or planted, a seamless connection between indoor and outdoor spaces is established while maintaining privacy. These balconies, often spacious in luxury apartments, can be transformed into lush landscaped gardens, enhancing the connection between living areas, dining spaces, and washrooms in a carefully planned manner.”
Talking about how the concept can be adapted in a compact bathroom, Shetty states, “In modern apartments and smaller bathrooms, the indoor-outdoor concept can still be adapted effectively, albeit on a smaller scale. Strategies like incorporating large windows or skylights to maximise natural light, using vertical gardens or hanging plants to introduce greenery, and selecting natural materials in compact sizes can help create a sense of connection with nature. Additionally, utilising earthy colour palettes, and planter boxes even in limited spaces, foster a serene and refreshing atmosphere within the confines of urban living.”

Bringing the Outdoors Inside
At the Serai, Chikmagalur, Gayathri & Namith Architects designed the bathroom around the trees. “The idea was to save the beautiful trees and give the guests an experience of the picturesque scenery. Earthen touch, vernacular details, open to sky experience and simplicity with stone and wood lets the bathroom take centre stage,” shares Shetty.
In another project in Chikmagalur, ‘Abode in the Hills’, the USP of the bathroom was its breathtaking views of the surrounding hills. “The design was centred around maximising these views from all angles by using large windows. Further, skylights allowed natural light to flood the space, enhancing the connection with nature. The use of raw, organic stone for the walls and counters further brought the essence of the natural landscape indoors.”
Recently, Manish Kumat Design Cell completed a project featuring a spa-like washroom situated on the top floor of a house. “During a site visit, I noticed that the washroom overlooked and was surrounded by large trees. Inspired by this natural setting, I envisioned a design that offered an infinite view without any barriers such as walls or enclosed glass. The washroom would be covered only from the top, remaining open on all sides,” informs Kumat.
For this spa design, the designer utilised homogeneous material, a specialised coloured concrete, applied thinly on the walls, floor, and ceiling. The entire space, including the spa area, walls with niches, floor, and ceiling, was constructed using this material. Upon entering, visitors are greeted by a seamless, monolithic spa surrounded by an expansive view and lush greenery in the backdrop.
Tags: Bathroom Inspiration, Biophilic Design, Gayathri Shetty, Manish Kumat



