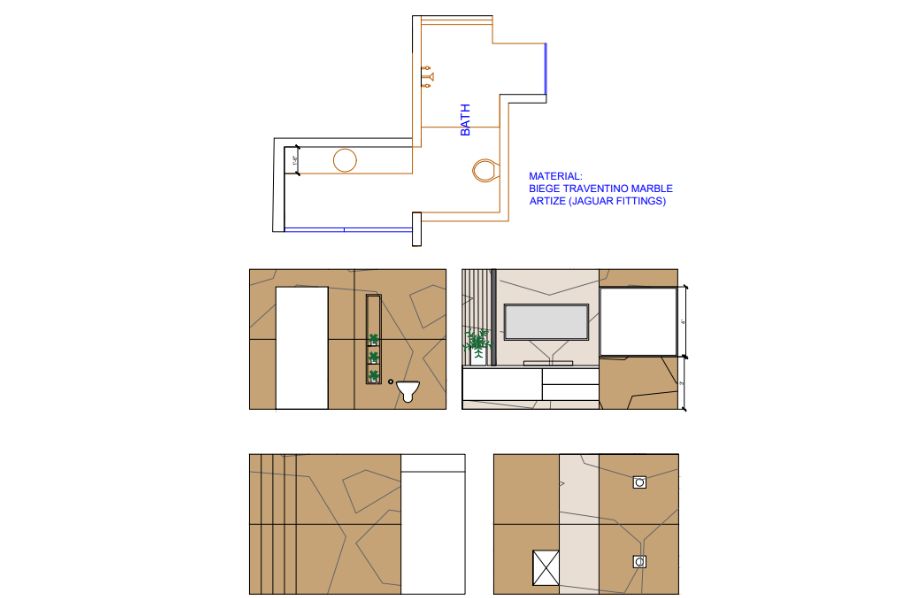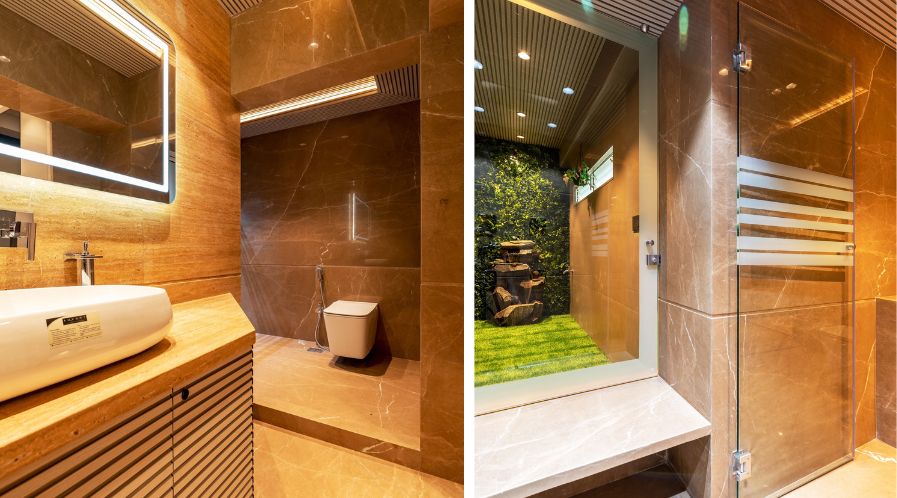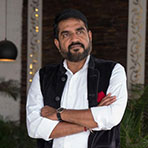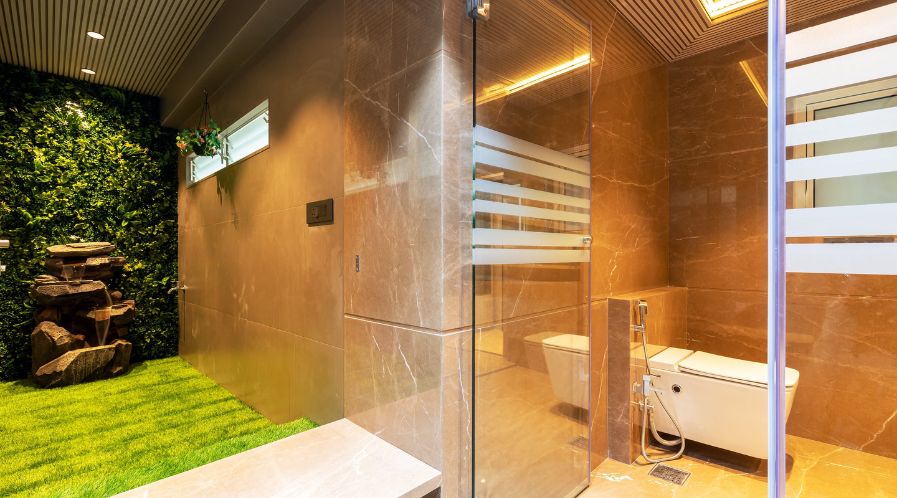A Tranquil Oasis
This washroom is designed as a serene retreat within the home, providing users with a spa-like sanctuary that goes beyond conventional restroom experiences. The overarching concept revolves around creating a tranquil atmosphere through the seamless integration of nature-inspired elements, advanced technology, and luxurious aesthetics.
Talking about the brief and the design approach, Rajesh Ranka, Principal Designer, Ethics Interior shares, “The design brief provided by the client for the washroom emphasised a luxurious and modern aesthetic with a focus on using high-quality materials and state-of-the-art equipment. The primary goal was to create a sophisticated and inviting space that embodied a sense of opulence. Accordingly, the washroom is envisioned as a holistic space that engages users on multiple sensory levels, fostering a sense of well-being and relaxation.”

Design and the Layout
The centrepiece of the washrooms is a spa-like steam room, enveloped by a vertical garden wall. “The vertical garden wall within the steam room not only enhances the aesthetics but also brings a natural, soothing ambience, creating a unique blend of nature and luxury,” opines Ranka.
Adjacent to the steam room, a lawn carpet introduces a surprising and unique element, offering users the tactile comfort of soft grass underfoot. The layout also incorporates the strategic placement of a waterfall statue which serves as both a visual focal point and an auditory backdrop, creating a peaceful and meditative ambience. The integration of these features creates a harmonious flow, ensuring users can seamlessly transition between different elements within the washroom.
He further elaborates, “The washroom offers a multi-sensory experience, combining the warmth of the steam room, the visual appeal of the vertical garden, the tactile comfort of the lawn carpet, and the calming sounds of the waterfall statue. This holistic approach engages users on various sensory levels, creating a truly immersive and unique experience.”

Materials and Colour Palette
The design as a whole is characterised by its innovative and immersive approach. “The warm Italian marble sets the foundation for a luxurious aesthetic, while the clear glass partitions and use of natural materials amplify the connection to the surrounding environment. The inclusion of state-of-the-art fixtures, the large mirror, and the strategic use of technology add a modern touch, ensuring functionality is seamlessly integrated into the overall design,” informs Ranka.
The incorporation of a large mirror plays a crucial role in making the washroom appear more spacious. Additionally, it maximises the reflection of light, contributing to a well-lit and comfortable environment.
The colour scheme is inspired by natural tones, aiming to evoke a sense of calm and tranquillity. Neutral earthy tones such as warm browns, greens, and beige dominate the palette, complementing the natural elements like the warm Italian marble, lush greenery, and the soft lawn carpet. “These colours are intentionally chosen to create a cohesive and inviting atmosphere, further enhancing the spa-like experience,” explains Ranka.
Fact Sheet
Project Location: Mukund Nagar, Pune
Size of the Washroom: 130 sq. ft.
Materials Used: Beige travertine marble and Artize (Jaquar) bath fittings
Design Firm: Ethics Interior, Pune

Rajesh Ranka
Principal Designer,
Ethics Interior
“The washroom offers a multi-sensory experience, combining the warmth of the steam room, the visual appeal of the vertical garden, the tactile comfort of the lawn carpet, and the calming sounds of the waterfall statue.”
Tags: Connecting with Nature, Ethics Interior, Rajesh Ranka, Spa-like Bathroom, Wellness Space



