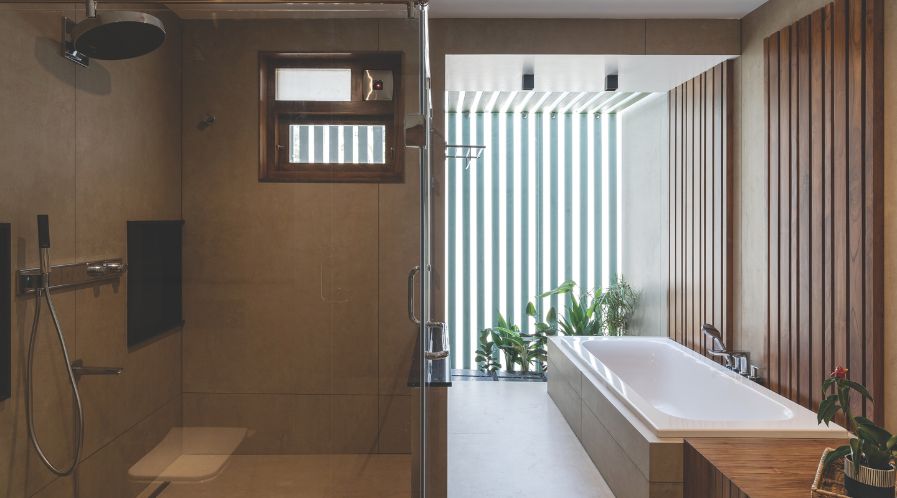The design concept for this washroom focuses on creating a spacious, serene retreat with a minimalist approach. The layout is designed to optimise openness and functionality, ensuring a seamless flow and an uncluttered atmosphere. Clean lines and subtle transitions between spaces contribute to the overall sense of calm and balance.
Neutral colour tones of soft whites, greys, and beiges dominate the palette, fostering a timeless and tranquil environment. “The abundant natural light, filtered through carefully placed openings, enhances the sense of space and warmth while creating a bright, airy ambience throughout the room,” remarks Cherian.
To emphasise luxury, the space incorporates high-end materials such as polished stone, sleek tiles, and refined metal fixtures, which add sophistication and durability. The shower area is a focal point, with carefully integrated greenery and landscape elements that bring the outdoors inside, creating a refreshing, spa-like experience. “The design harmonises modern luxury with simplicity, offering a clean, functional, and inviting space that provides both comfort and elegance,” asserts Cherian.
