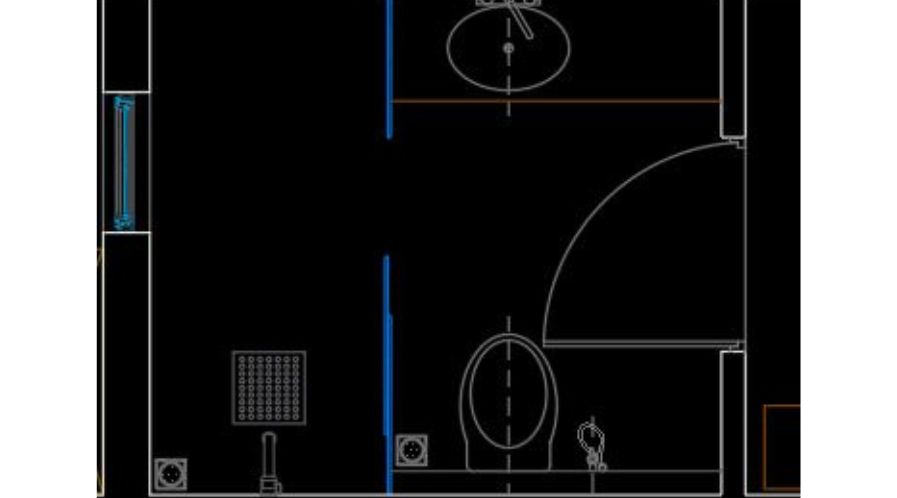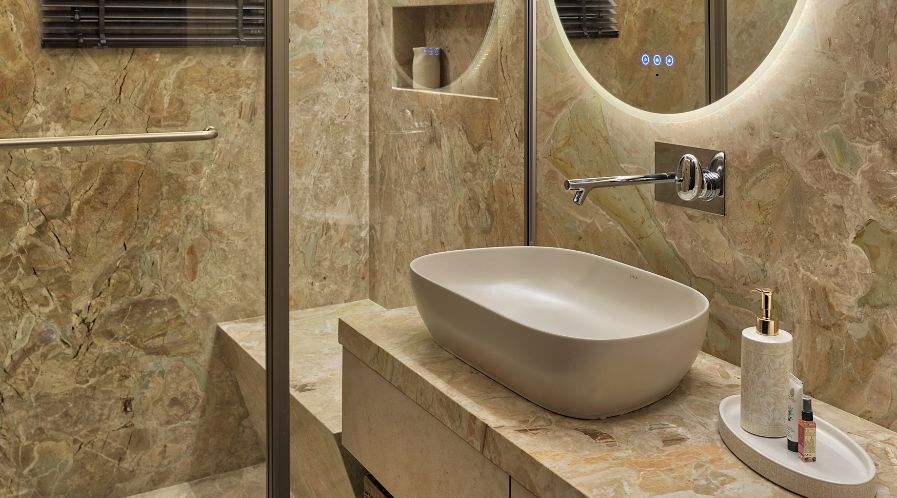Compact Minimalist
A well-thought-out plan coupled with judicious use of materials, accessories and fixtures lend this small bathroom a calm and clutter-free vibe while ensuring a sense of space, writes Mrinmoy Dey
This 56 sq. ft. bathroom, designed by F+S Designs, is a part of a luxury residence in Film Nagar, Hyderabad. “The project has an overall area of over 7,000 sq. ft. And, this bathroom belongs to the daughter of the client,” informs Faisal Vohra, Principal Architect, F+S Designs.
The Design Brief
Talking about the brief shared by the client, Vohra elaborates, “Usually for our projects, our clients come to us as they relate to our design philosophy and the exclusive experiences we set up. All our projects are unique and there are no reoccurring themes, designs or even furniture items that get repeated.”
He further adds that for this project, the firm studied the client’s tastes and curated a distinct palette of experiences. “The USP of the design we create is always to marry good functionality that promotes a healthy living environment along with design aesthetics that elevate the experience.”
Talking about the challenges faced, he shares, “A challenge we face sometimes with builder’s properties are the technical services, but they usually get resolved without much ado.”

The Layout and Materials Used
The architect has incorporated nine-foot doors throughout the home that welcome one into different spaces, and also this washroom. “We are always conscious of ensuring that the WC is usually screened when one enters the washroom, and thus, we have the WC on the left of the door swing and one enters with the view of the beautiful marble counter which flows across full-height on the walls till the ceiling,” describes Vohra.
The central material used for this washroom is a beautiful pink marble with multiple hues that complement the overarching theme of the daughter’s room and help in blending a seamless experience while one transitions the spaces.
“We have used a countertop basin here with a pebble-shaped wall-mounted tap that adds minimalism and a sense of slenderness to the space. Also complementing this look is the sleek touch-operated mirror by Kohler with an integrated vanity mirror,” informs Vohra.
The bath area is segmented by a beautiful microchannel glass partition in anodised bronze. “All baths in this project have an in-situ bench in the showers. We have used the same marble throughout the space in order to establish a nice monolithic marble appeal that looks upscale and inviting. The lights are multistage and mood-lit depending on the usage and time of the day.”

Faisal Vohra
Principal Architect, F+S Designs
“The USP of the design we create is always to marry good functionality that promotes a healthy living environment along with design aesthetics that elevate the experience.”
The Design Approach
Often, a compact bathroom feels cramped for space and sometimes, a minimalist design falls short on the functionality front. On how he tackled this, Vohra elucidates, “Judicious use of materials that give a more open feel to a space, reduction of contrasts and dark tones (except as a highlighter), and lighting that sweeps the walls instead of being concentrated towards the centre, open up small spaces.”
Using accessories, furniture and highlighters in a luxury washroom is quite common and if not planned well, it can lead to clutter. On the contrary, a minimal, clean look with a sense of space has its own appeal. On how he achieved the balance, Vohra explains, “We always espouse the use of lesser (but stand-out) materials overall and this ensures that every material is given its due and significance. A powder room is a space where we raise the ante and use more flamboyance. The choice of materials and approach also largely depends on the kind of project and context.”
Often, washrooms are designed as an extension of the lounge or bedroom spaces. “It’s a good call to have an en-suite which reflects similar values and theme as the room that it is within, but this by no means is a rule and we are seeing washrooms become quirkier and more experimental beyond the usual needs,” opines Vohra.
Talking about the services, he adds, “The plumbing is conventional gravitational. All showers in this home are high-pressure rain showers, and hence, require a higher-outflow drainage system in the baths. Ventilation is both mechanical through ducting for the dry area and natural via the ventilator in the bath.”
Overall, the washroom gives a calm, clutter-free and organised vibe. “The washroom has come out exactly as we had envisioned – from the materials to the fittings and overall experience of the space. My favourite is always a good shower and a nice well-laid out washroom – both of which this home really excels at,” asserts Vohra.
Fact Sheet
Project Location: Film Nagar, Hyderabad
Size of the Washroom: 56 sq. ft.
Materials Used: Pink marble, Anodised bronze microchannel glass partition, Kohler touch-operated mirror
Design Firm: F+S Designs
Tags: Compact Bathroom, Compact Luxury, F+S Designs, Faisal Vohra, Minimalist Bathroom



