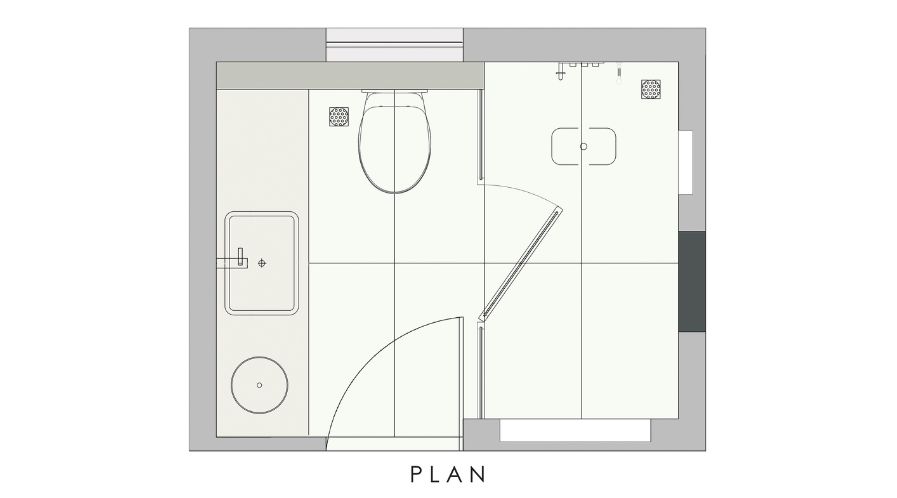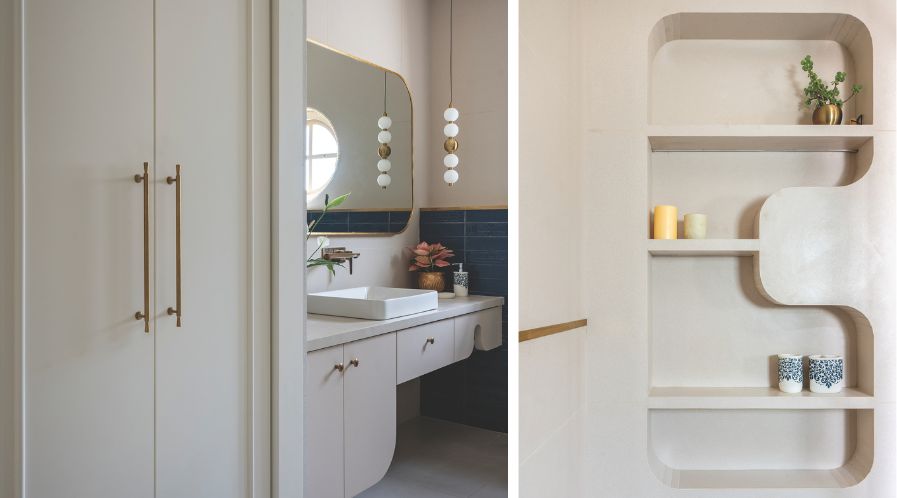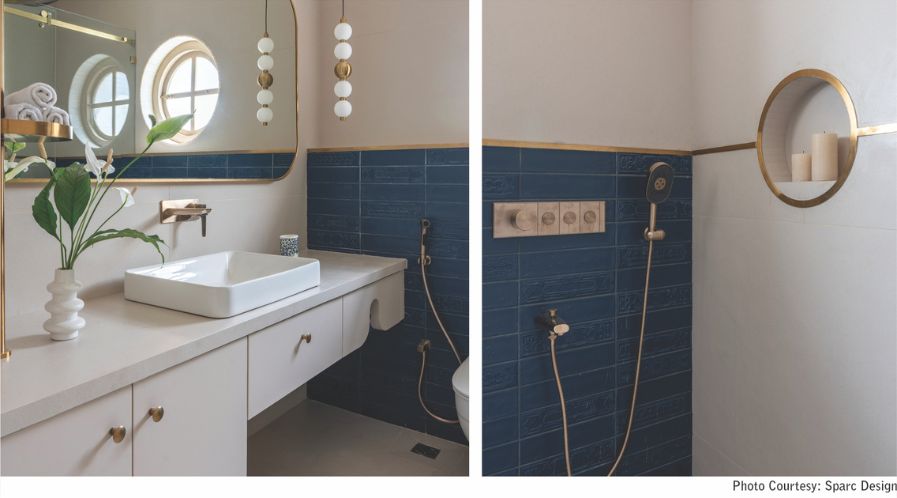Fluid, Harmonious and Vibrant
From the soft curves of the countertops to the organic niches, this washroom, designed by Suhani Lal Sanghra, Principal Architect, Sparc Design, follows a fluid design concept, transforming the space into a serene extension of the home’s overall theme.
This compact washroom, measuring about 80 sft, is part of a duplex home in a vibrant and plush neighbourhood in Prabhat Road, Pune. The home’s design embraces a soft, flowing aesthetic, with gentle curves and accents of blue featured throughout. Pune-based architecture and interior design firm Sparc Design has embraced fluidity in the layout of the house, ensuring a seamless flow between zones while optimising space usage.
Suhani Lal Sanghra, Principal Architect, Sparc Design asserts that the washroom continues the fluid design language in keeping with this theme. “The theme is incorporated through smooth, curved elements that reflect the overall flow of the home. Key features such as accent windows and niches serve as focal points, enhancing the space’s functionality and visual appeal,” opines Sanghra.
Balancing Layout and Functionality
The layout and functionality of washrooms today are meticulously crafted to maximise efficiency while ensuring a luxurious user experience. The design often prioritises separating dry, semi-dry, and wet zones, creating a logical flow that enhances comfort and usability. In this washroom, the compact yet efficient layout is also carefully designed by clearly segregating the dry, semi-dry, and wet zones to ensure optimal functionality. This practical approach is seamlessly integrated with the overall design language of fluidity, which is carried throughout the space.
“The countertop runs along the breadth of the washroom to maximise usable area, with its soft, curved fascia adding to the sense of flow. A unique hand towel detail enhances its functionality, while circular brass shelves provide stylish storage for accessories. A circular niche, accentuated with brass details, mirrors the aesthetic of the circular window, and a larger organic niche further provides additional storage while complementing the design, creating a cohesive fusion of style and function,” shares Sanghra.

The placement of elements like the sink, WC, and shower in a utilitarian space is guided by ergonomics, accessibility, and efficient movement. “The sink is typically positioned near the entrance for convenient access, allowing quick handwashing without traversing the entire area.
Often, the shower is placed near a window or a vent, to ensure proper drainage and ventilation. The layout follows a logical sequence, with the dry zone (sink) first, followed by the semi-dry zone (WC), and the wet zone (shower),” explains Sanghra further adding that this arrangement minimises unnecessary movement, maximises user comfort, and ensures a seamless flow between tasks.
Enhancing Efficiency and Storage
Planning a utilitarian space is centred around optimising functionality and user experience. Every element is carefully positioned in such spaces to ensure ease of use and efficient flow. Explaining the rationale behind spacing fixtures, the architect states, “The storage needs in this compact washroom were addressed through thoughtful design solutions. The cabinetry beneath the basin counter offers ample storage for everyday essentials, ensuring the space remains clutter-free.”
Additionally, the sculpted, organically shaped niche with integrated shelving provides a generous amount of storage while maintaining the minimalist aesthetic. A circular niche near the shower, framed with a brass accent border, not only adds practical storage but also introduces a stylish design feature that enhances the overall visual appeal. Sanghra believes that incorporating these elements seamlessly blends functionality with style, overcoming the challenges of limited space while maintaining a clean and cohesive design.

Suhani Lal Sanghra
Principal Architect, Sparc Design
“The organic niche is finished with full-body vitrified tiles, and its sculpted form draws inspiration from the flowing design language throughout the home, further enhancing the cohesive look of the washroom.”
The Fusion of Material and Colour Palette
Washroom designs embrace sophisticated material choices and versatile colour palettes to create visually striking yet functional spaces. Natural materials like stone, wood, and ceramic are favoured by architects and designers for their durability and timeless appeal, while finishes such as matte metals, brushed brass, and sleek glass add a touch of luxury.
This washroom’s material choices and colour palettes are also made to enhance the cohesive look. Sanghra informs, “The shelving is made from SS 304 stainless steel, PVD-coated in a matte gold finish to mimic the look of brass. This material choice provides a luxurious aesthetic and ensures the shelves are waterproof, durable, and easy to maintain.”
She further adds that the matte gold detailing complements the overall washroom palette, which features subtle touches of gold, adding to the space’s refined, luxe appeal. “The organic niche is finished with full-body vitrified tiles, and its sculpted form draws inspiration from the flowing design language throughout the home, further enhancing the cohesive look of the washroom.” Colour palettes with neutral tones, whites, greys, and soft pastels, paired with bold accents like deep blues, forest greens, or metallic hues to create contrast and depth are preferred in washroom interiors.
Sanghra asserts that the choice of colours for this washroom not only echoes the home’s overall design theme but also creates a dynamic visual balance between simplicity and boldness. “The vanity design features PU-finished shutters that seamlessly match the colour of the countertop, creating a cohesive and polished look. Brass knobs and a custom-designed scoop detail serve as a functional yet elegant hand towel hanger, adding a touch of sophistication. With their intricate detailing, the bold, deep blue wall tiles provide a striking contrast to the clean white surfaces, injecting a vibrant splash of colour into the space,” she shares.

Lighting and Ventilation
Natural light flows gently through the circular window, enhancing the warmth of the brass details and soft tones throughout the space. Talking about how she incorporated this natural light, Sanghra elucidates, “The circular window is a key element in the design, allowing natural light to gently fill the washroom, creating a warm and inviting atmosphere. This natural light enhances the subtle brass accents, highlighting their elegance and adding depth to the soft tones throughout the space. The round window not only complements the design language of curves and flow but also serves as a focal point that introduces a sense of drama.”
She also believes that framing views and letting sunlight filter through transforms the washroom into a bright and airy space, balancing both aesthetics and function while connecting the interior to the natural environment outside.
The circular window plays a dual role, bringing in natural daylight and allowing fresh air to flow through the washroom, ensuring a well-ventilated space. “A ceiling-mounted, ductable exhaust system has been installed to enhance ventilation and maintain optimal air quality. Further, IP-rated lights have been integrated to ensure functional and safe illumination, providing both practicality and durability in this moisture-rich environment,” shares Sanghra.
Tags: Compact Spaces, Fluid Design, Sparc Design, Suhani Lal Sanghra



