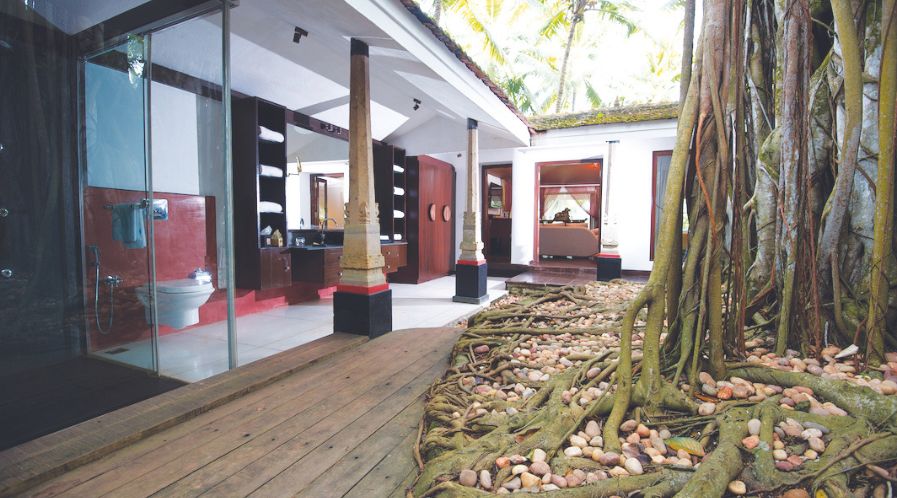The furniture and the accessories were custom-made to blend with the decor. These were designed by Shetty’s team, who then worked with local craftsmen to get everything made as per specifications – from counters to basins and even accessories like soap dispensers, among others. All these were crafted out of stone which gave them a raw, rustic, untreated look on the outside, with the insides polished and smoothed out.
“The play of fixtures, materials and accessories as per the intended decor is very important and in our project, we have treated washrooms with equal importance as the other spaces, there was no compromise when it came to the furniture and the accessories,” says Shetty.
Fixtures and accessories are a pertinent part of the design in Shetty’s project, and she plays with the concept to suit the project at hand.
“The selection process of materials, accessories and corresponding fittings is the most exciting part of washroom design. Sometimes, we do very stark, minimalistic interiors, with basic colours and then accent the space with appropriate accessories and sometimes it would be vice versa, bold materials and basic fixtures,” she explains.
