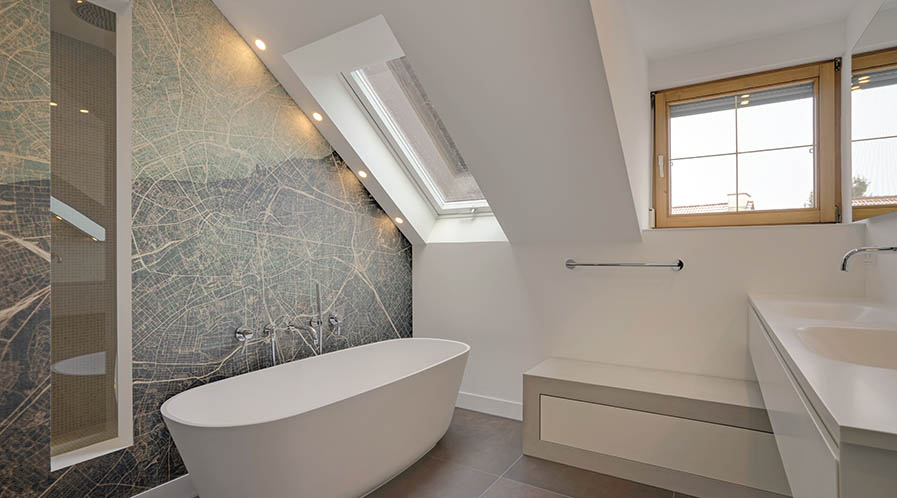Small Space, Great Impact
A 12-square-meter washroom in Bavaria, Germany turns into a private spa with intelligent solutions and efficient design.
The private bathroom, graduated long back from more than just a functional space for bodily hygiene, plays a very important role as a place of well-being. The well-designed washroom to display the look and feel of a private safe haven, it must necessarily take a holistic approach to the whole ambience and mood lighting, materials, user interaction and functionality. The conversion of a private bathroom in Bad Wörishofen, a spa town in Bavaria in Germany shows most impressively that a new building project is not necessarily the only way to meet individual requirements perfectly.
The pitched roof bathroom in the traditional family home had seen better days and the family spent a long time looking for ideas and solutions to transform it. Added to this was the fact the clients were in the hotel business and in Germany’s leading Kneipp natural healing centre, so they were familiar with the hotel and private spa concepts. Inspirations were gathered and rejected, for various reasons. The second challenge was the small size of the room, an area of about 12 square meters, a third of which was below a pitched roof, with light coming through a dormer window.
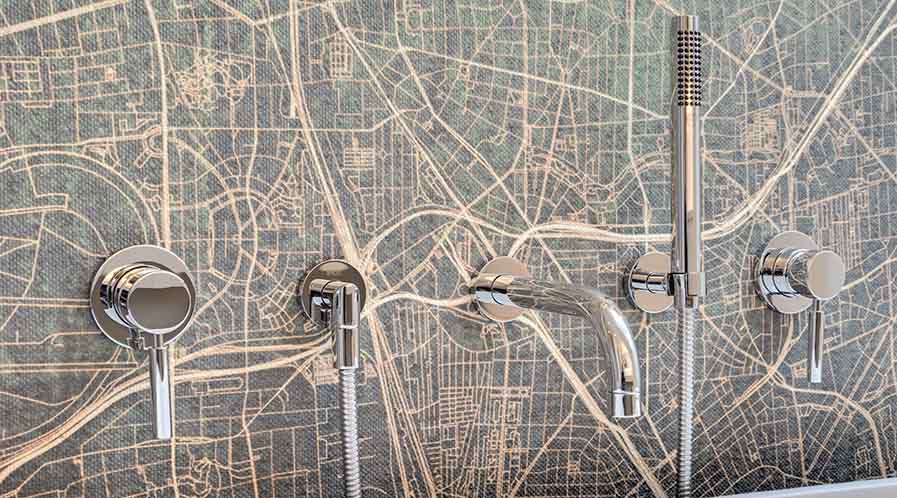
The design concept of the private washroom was designed by the Bukoll bathroom studio located in Ammersee, Germany. Bukoll transformed the small washroom into a private spa using intelligent zoning and product solutions by Dornbracht.
The designers worked with the optical illusion of vertical separation so that the space is not made any smaller by other, additional walls. Something that in a different location would have limited a small washroom, even more, was a wise choice here. Using a platform to raise the wet zone produced a visible but barrier-free division, which also created space for the new pipework to be installed. The functional necessities produced new geometries, resulting in a dynamically curved drywall with tall and narrow fixed glazing.
The washroom now has clean lines owing to its use of just a few materials – Corian for the hand-made furniture and surrounding edges, concrete areas and tiles in different formats – and the colour white. Abstract textile wallpaper sets the tone in the centre of the room. The alterations took about four weeks, a short timescale that was only possible because the outfitter was the general contractor, delivering everything from a single source – from gutting the entire room to making the furniture.
One of the furnishing requirements was for specific water applications that use the stimulating effect of changes in temperature to promote and increase life-force energy. Jochen Reisberger explains the action of the water, “It is extremely important to regulate the intensity of the stimulus, in order to achieve the desired reaction”. The cold hose produces an amazing coat of water which acts on the body at different levels. By juxtaposing comfort, luxury and technology with fine design, the result was a perfect spa-like ambience in the washroom space.
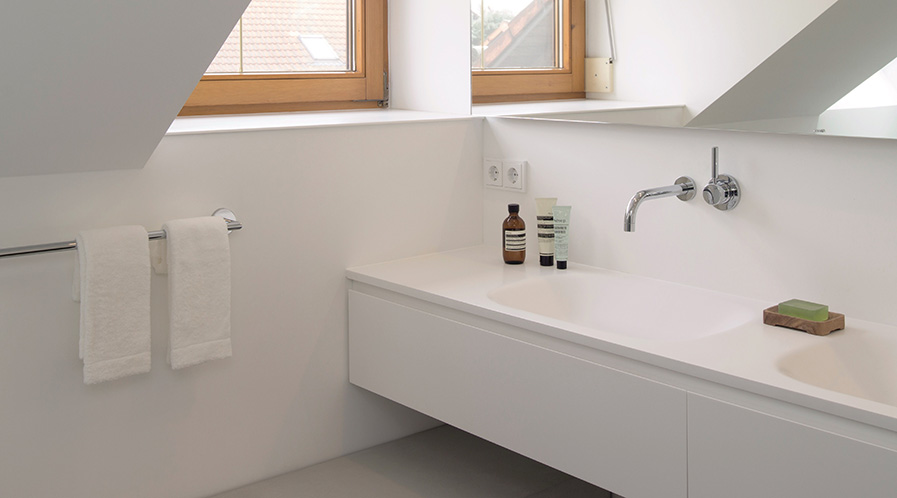
Andreas Dornbracht, Managing Director of Dornbracht elaborates on the transformation.
How does the vertical separation of wet and dry areas in the washroom impact the sense of space, especially in smaller washrooms? How can that be avoided?
The washroom designers worked with the optical illusion of vertical separation so that the space is not made any smaller by other, additional walls. Moreover, a platform solution was used to separate the lounge area from the wet zone, creating two zones.
Zone one with a double washbasin and a free-standing bathtub for unique moments of relaxation and zone two with WC and a walk-in shower. Thus, the structured placement of the sanitary objects, therefore, makes the bathroom appear both visually larger and brighter and also creates sufficient space for movement.
A few, well-conceived items of fitted furniture produce a lot of room for hidden storage space and different functions, for example, the laundry bin which makes an inviting place to sit when closed. Also, a variety of lighting moods are created by direct and indirect lighting. In addition, the mirror visually widens the room.
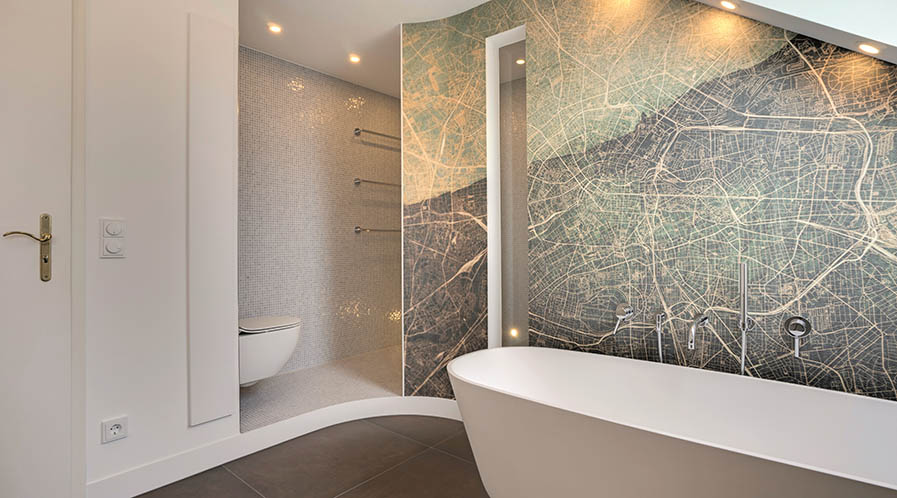
What were the ‘functional necessities’ that inspired the curved drywall in the washroom?
The platform solution separating the lounge area from the wet zone led to new geometries in space. The dynamically curved drywall was the result of this new division and now creates a visible but barrier-free separation of these two zones.
Is white the sole colour to increase space sense in a washroom or can other shades serve the same purpose as well?
The room has clean lines owing to its use of just a few materials and the colour white. However, the abstract textile wallpaper motif reminiscent of a street map sets the tone in the middle of the room and makes the ideal backdrop to even the simple fittings used in this case. Thus, accents can change the feeling of space and highlight products in different ways.
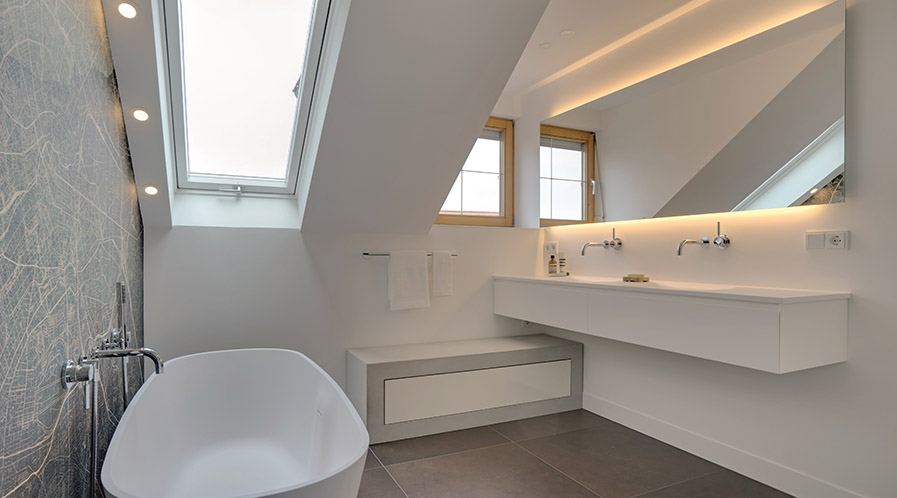
In any private residential area washroom, what elements are essential to lend the spa-like feeling?
The most important aim is to match the personal needs of the user and then select the products installed in the bathroom. In 2017, Dornbracht launched the new concept LifeSpa. Dornbracht’s LifeSpa vision has taken the idea of health-oriented washroom design to a new level.
The concept epitomises the holistic approach to bathroom planning and furnishing in the sense of a healthy and illness-preventive lifestyle – as much in the private bathroom or home spa as in an exclusive hotel and wellness environment. With LifeSpa, there are a variety of ways to integrate health-enhancing water applications into the bathroom or spa. Treatments such as affusions, contrast showers, relaxing baths or water massages augment the user’s personal health strategy and in the long term, make a relevant contribution to improving well-being and boosting energy.
Is washroom furniture better left minimal in a small washroom or there are options to create more storage areas without cluttering the space?
In this specific case, all bathroom objects are well-positioned and make liberal use of the space. Instead of standalone pieces, a few, well-conceived items of fitted furniture produce a lot of room for hidden storage space and different functions.
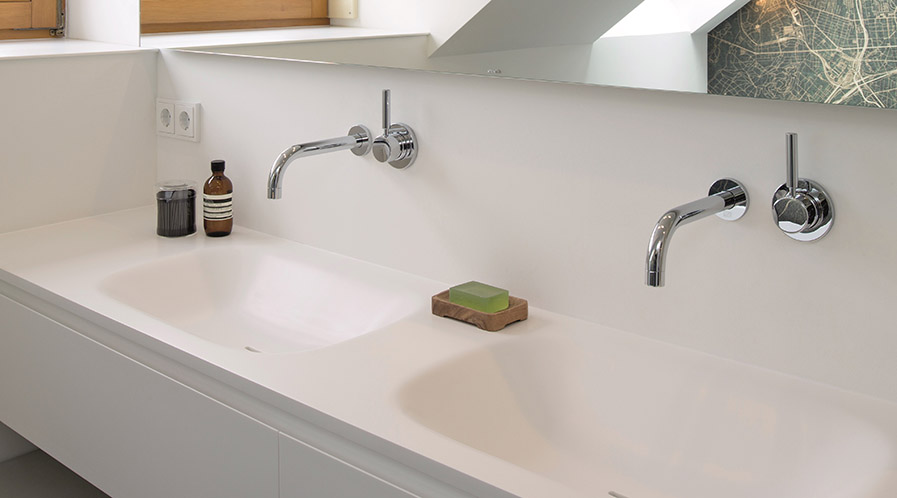
Is the shower the major fixture that complements the spa effect and how does it accord that brings it about?
Showering is one of the most important daily rituals in the lives of many people. The equipment of the shower is therefore playing an increasingly important role in bathroom planning – and is geared to personal needs. Dornbracht offers the right shower solution for every requirement with a variety of products and applications that can be combined individually.
Ever since we launched the rain shower a good 20 years ago, it revolutionised taking a shower. Since then, rain showers have appeared in many washrooms – but to bring the real rainfall experience, Dornbracht studied the nature of the water droplets in great detail. The result is rain showers and extensive rain panels from which water falls exceptionally softly. Dornbracht rain showers are fitted to ceilings or walls and are available in different sizes, as well as round or rectangular designs. So they are the ideal solution for every requirement – from simple overhead sprays, to rain showers – also including a new, round model with a generous 40-centimetre diameter – to luxury rain panels.
Convenient additional functions – such as a Kneipp pouring pipe, massage jets or a shower application for leg sections – can also be flexibly supplemented. Tailored precisely to specific needs, these offer in holistic shower concepts and even spa solutions in private washrooms.
Tags: Bathroom Design, Efficient Design, Germany, Small Bathrooms, Sustainable Washroom



