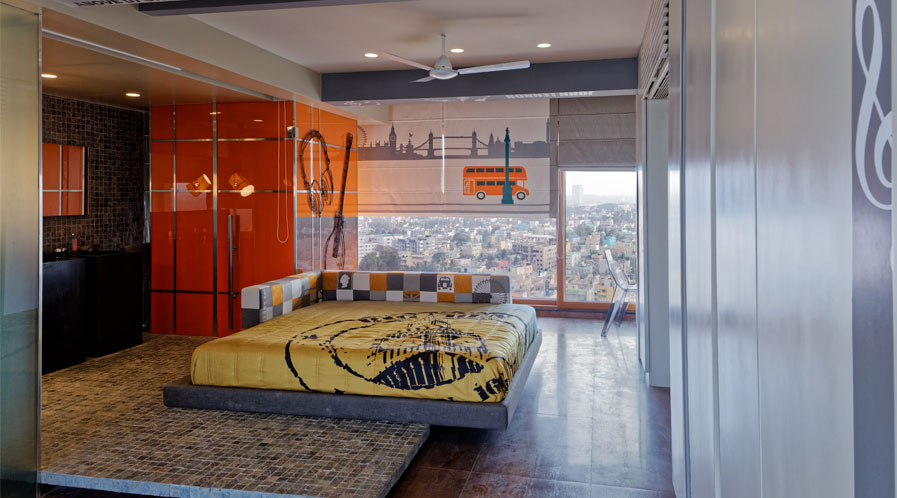Embracing the Bath Space
Designed by Bengaluru-based design firm Fulcrum Studio, the room uses colours, London inspired graphics and talks to the bath space eloquently and lovingly, explores Mrinmoy Dey
When we look at the room, there’s a sense of the theme – the London Bridge, the bus, the ceiling with texts; and all of this feels abstract. The idea of a melody is worked in such a way that the whole room becomes melodious.
“I think what’s exciting is the compatibility. The fact that the bed can literally speak to the basin and the basin to the shower, everything feel so seamless. Yet it’s so private because of the slit in the ceiling from where the blind can come down to create privacy when needed,” shares Husna Rahaman, Principal Creative Director, Fulcrum Studio.
The Design & Layout
Talking about the brief, she shares, “Design brief was just a great deal of faith but also the idea of three children, girls using that space. The key requirement was privacy and a bigger space for them to enjoy as possible. Another challenge was to work with their varying ages. The idea of one screen that comes down from the ceiling gave them privacy near the basin when they needed.”
The bathroom is designed in a semi-open layout with the washbasin area being an extension of the bedroom while the WC and shower area are behind enclosures. “You enter the room and see the rough flooring which is a cobblestone shared by the bed and the basins. From this space, you enter into the shower or the WC which remains concealed and there’s a really beautiful dialogue between the bed and the basin,” describes Husna.

She further adds, “The mirrors are positioned in such a way that you can see the bed reflected in it and the whole space feels very user-friendly. The theme of the room permeates within and without.” She further adds that double vanity is installed as there are three users. “We just needed to create more versatility and functions for them to use.”
The bedroom and the washbasin area are elevated which creates a step-up, the surface is very even so the user doesn’t stumble. “The kids are very agile; they are young and were very excited about the idea of the one step,” adds Husna.
Materials, Colour Palette and More
Music and melody are key conceptual elements and make their way seamlessly through the space. “It is on an elevated platform of grey cobbles that the bed, basins and shower sit. The basins are customised in grey stone and have a dramatic presence in the space, nestled between the shower and WC,” states Husna.
While the colour palette for the bedroom and the Washbasin area is neutral – the orange shower box really stands out. Talking about the rationale of opting for such a colour palette, the designer opines, “The idea was to create different shades of grey and pops of yellow and orange. So, it’s a mix of very warm colours with very cold shades as well as the use of textured stone. It’s not just colour, but texture that really creates the pop.”
The bedroom and the shower area have ample access to daylight. The designer has used a unique blind with London-inspired graphics for controlling the natural light and to create privacy. “For the blinds, the brief came from the clients. They were inspired by the Beatles; hence London and the graphics,” shares Husna. The washroom however used forced ventilation which works well.

Husna Rahaman
Principal Creative Director, Fulcrum Studio.
“I think what’s exciting is the compatibility. The fact that the bed can literally speak to the basin and the basin to the shower, everything feel so seamless. Yet it’s so private because of the slit in the ceiling from where the blind can come down to create privacy when needed.”
The bedroom and the shower area have ample access to daylight. The designer has used a unique blind with London-inspired graphics for controlling the natural light and to create privacy. “For the blinds, the brief came from the clients. They were inspired by the Beatles; hence London and the graphics,” shares Husna. The washroom however used forced ventilation which works well.
Talking about the plumbing system, she informs, “Drainage system and plumbing for the washroom is simple enough as the basins have concealed trap doors along the side where they can be accessed. The stepped-up area made the plumbing design for the shower area easier.”
Using accessories, furniture and highlighters in a luxury washroom are quite common and if not planned well it can lead to clutter. On the contrary, a minimal, clean look with a sense of space has its own appeal. On balancing these two aspects, the designer quips, “Our spaces are minimal but dramatic and everything has a place without us making it look like extra things that are lying around. We have balanced the function with modernity and form in a seamless way.”
Fact Sheet
Location: Bellandur, Bengaluru
Size: 300 sq ft
Materials used: Grey cobbles, rough stone, customised basin, shiny orange glass, graphics
Design Firm: Fulcrum Studio
Tags: Bathroom Colours, Bathroom Design & Layout, Bathroom Inspirations, Bathroom Materials, Fulcrum Studio, Husna Rahaman



