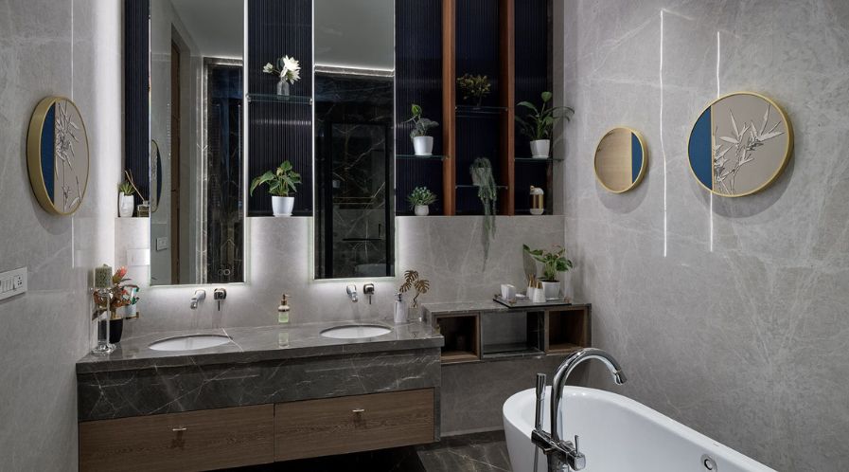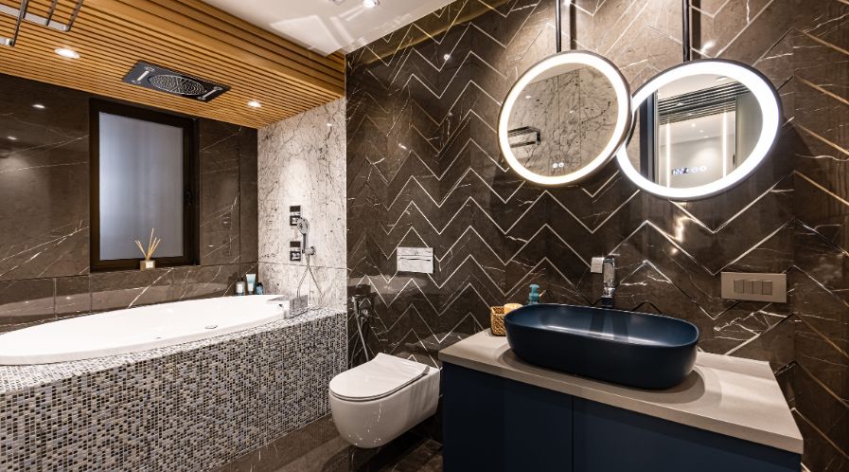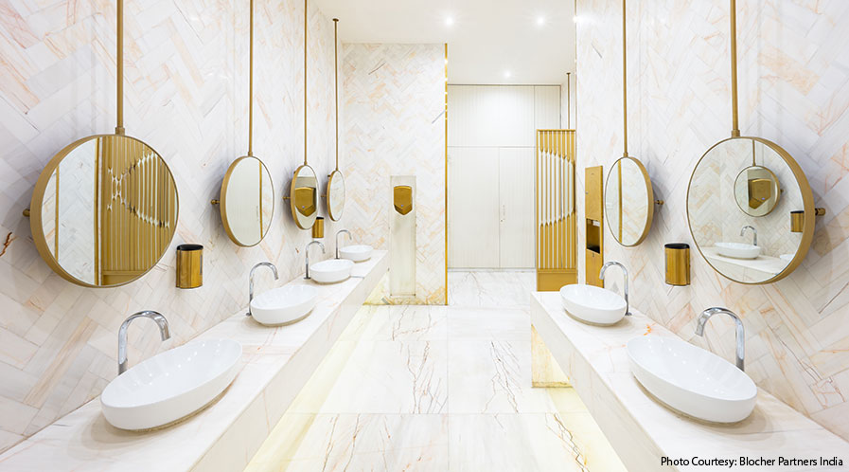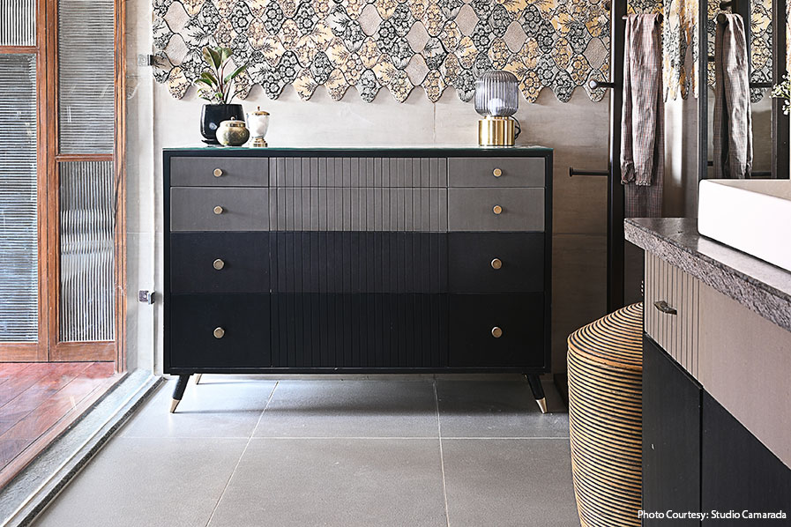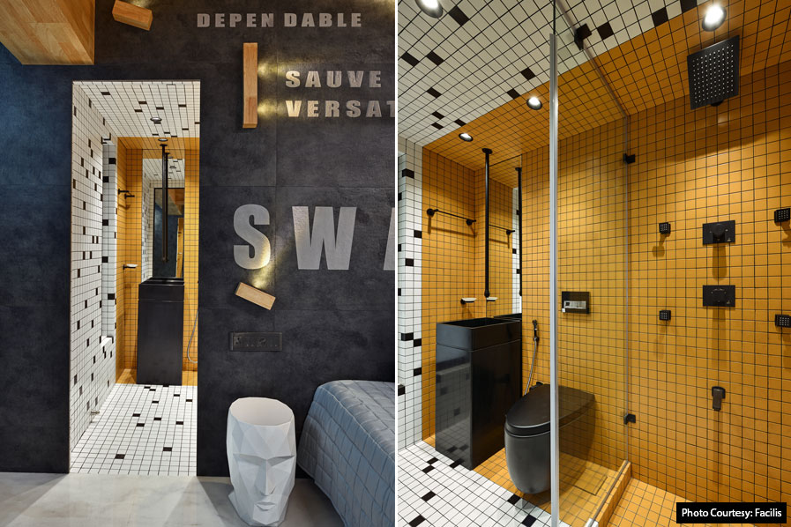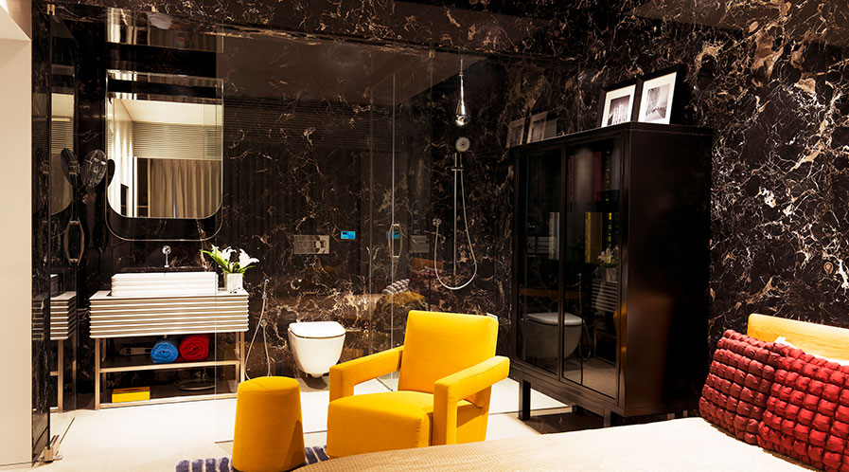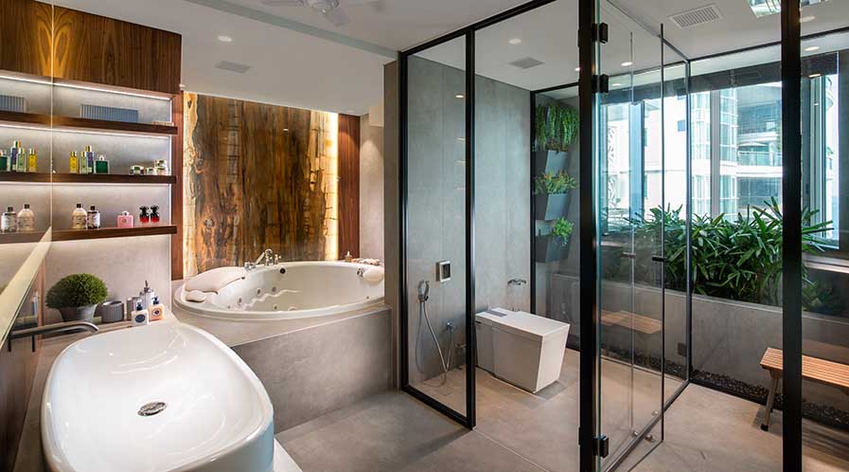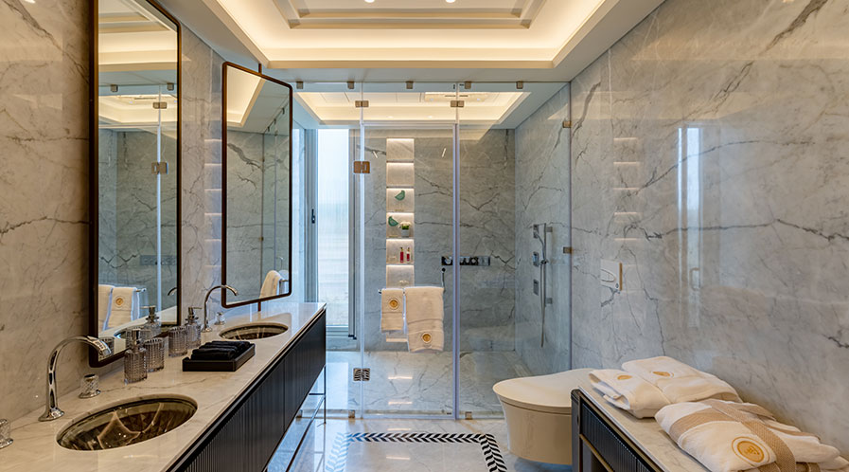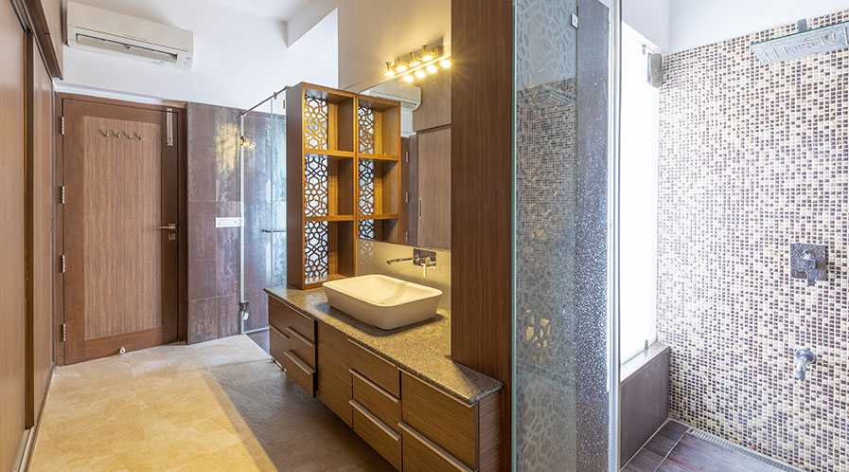Embracing the Dark
Embracing the Dark This washroom design aimed for a hotel-like luxurious ambience within a mid-sized space featuring a bathtub and shower area, per the client’s preference for darker tones. This posed a challenge as dark colours risked making the area feel confined. “To tackle this, a strategic approach to colour and spatial planning was key. …



