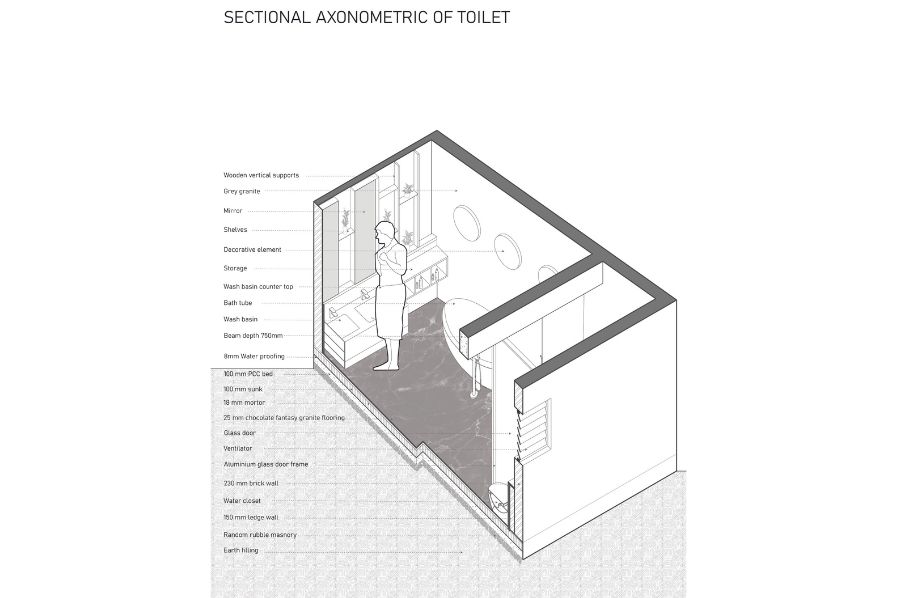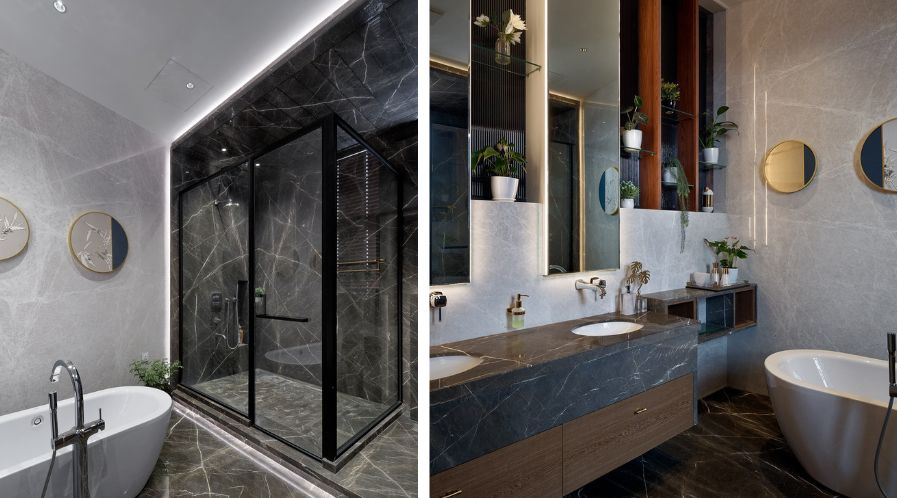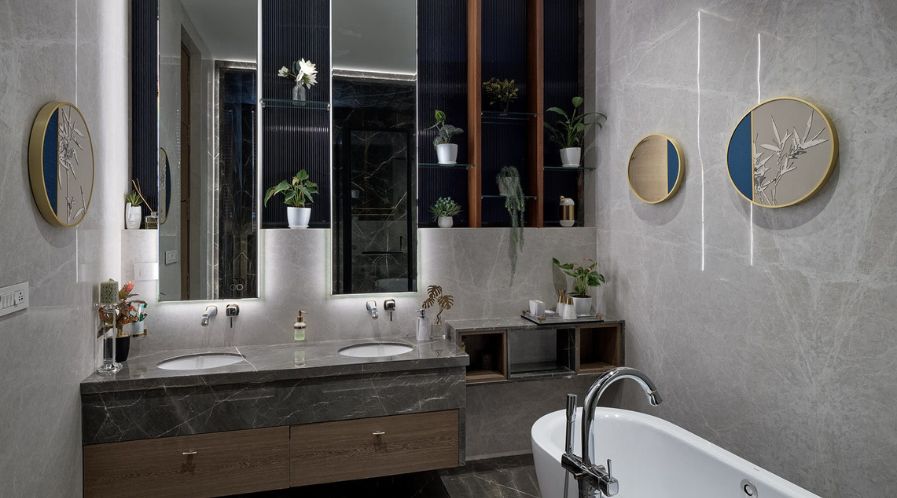Embracing the Dark
This washroom design aimed for a hotel-like luxurious ambience within a mid-sized space featuring a bathtub and shower area, per the client’s preference for darker tones. This posed a challenge as dark colours risked making the area feel confined.
“To tackle this, a strategic approach to colour and spatial planning was key. Balancing opulence with spatial openness was achieved through a thoughtful colour palette strategy. Darker hues were complemented by lighter accents, preventing the room from feeling claustrophobic. Mirrors, strategically placed to reflect light, created an illusion of depth, enhancing the perceived size of the space,” enlightens Shitesh Agrawal, Managing Director, Sankalp Designers.

The Layout and Design
The washroom design integrates glass shelving seamlessly, offering a sleek storage solution that adds to the room’s sophistication. The strategic layout places the wash counters and bathtub in an open space, fostering a sense of accessibility and luxury. The WC and shower areas are enclosed within glass cubicles, highlighted by profile lighting, accentuating their presence while maintaining an open feel.
Agrawal adds, “Addressing the client’s desire for greenery, numerous shelves are incorporated to accommodate plants, adding a refreshing touch to the space. Additionally, marble niches in the shower area cater to easy access to toiletries, enhancing both functionality and aesthetics.”
The deliberate use of black-tinted fluted glass near the wash basin serves a dual purpose: it adds a unique visual element. “It strategically illuminates the approach passage to the toilet, ensuring a subtle yet functional transition between spaces within the washroom. These meticulous design details contribute to the overall ambience, blending functionality, aesthetics, and personalised preferences seamlessly in the washroom,” shares Agrawal.

Fact Sheet
Project Location: Pune
Size of the Washroom: 16.57 sqm
Materials Used: Marble, Fluted black tinted glass, Mirrors and Glass Partition
Design Firm: Sankalp Designers, Pune

Shitesh Agrawal
Managing Director, Sankalp Designers
“Balancing opulence with spatial openness was achieved through a thoughtful colour palette strategy. Darker hues were complemented by lighter accents, preventing the room from feeling claustrophobic. Mirrors, strategically placed to reflect light, created an illusion of depth, enhancing the perceived size of the space.”
Tags: Bathroom Design, Bathroom Inspirations, Luxury Bathroom, Sankalp Designers, Shitesh Agrawal



