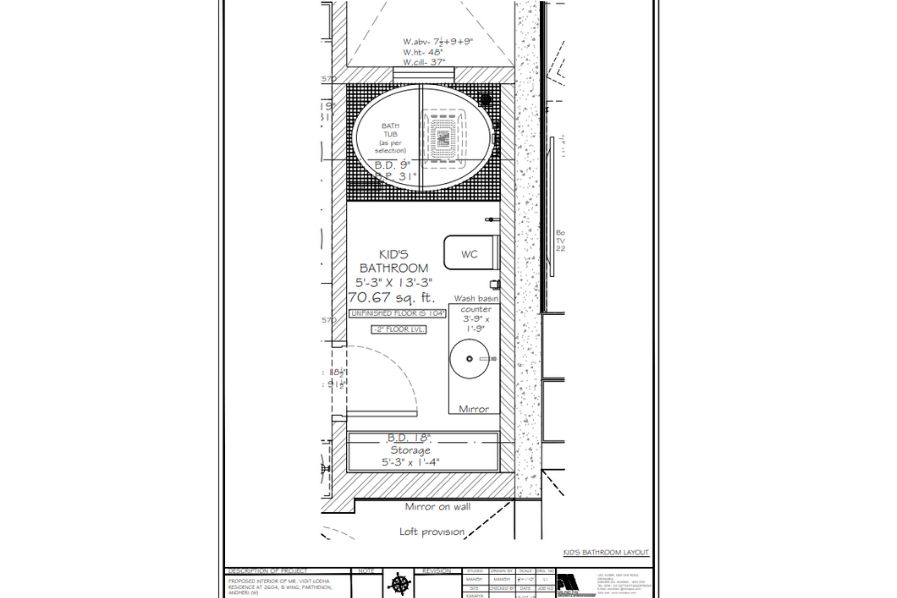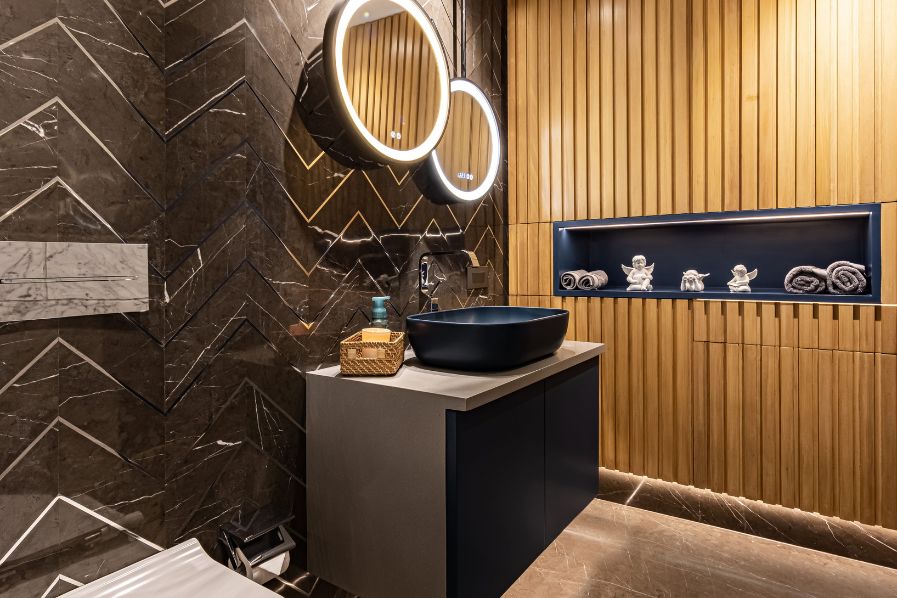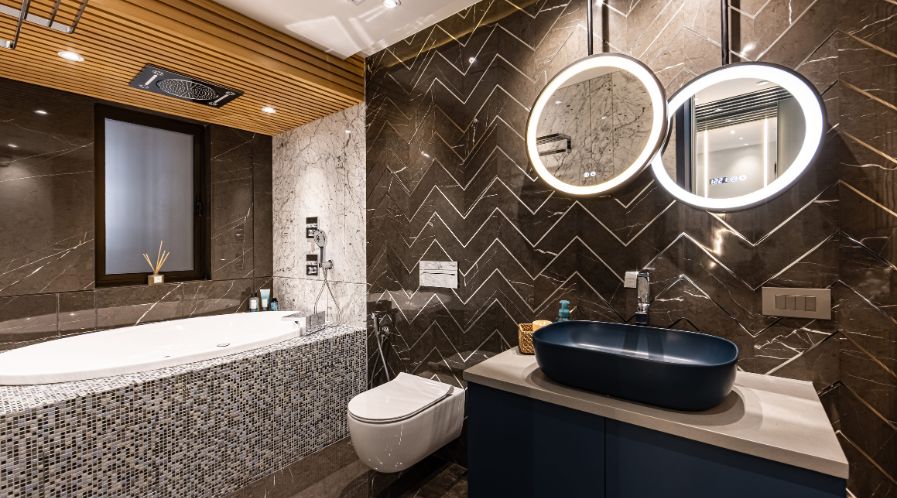Vibrant Yet Timeless
The concept for this teenage kid’s washroom revolves around creating a lively and modern space that caters to both functionality and aesthetic appeal. The key challenge was to design a washroom that aligns with the vibrant and dynamic personality of a teenager while ensuring long-term suitability.
“Creating a modern, luxurious, and functional washroom for a 10-year-old boy presented a unique design challenge that required careful planning and attention to detail. The client’s brief emphasized the need for a space that not only reflected contemporary aesthetics but also had a timeless appeal to cater to the boy’s evolving taste over the next decade,” recollects Milind Pai, Principal Architect, Milind Pai – Architects & Interior Designers.

Pai shares that with the client’s preference for a bathtub and a desire for a colour scheme in continuation with the bedroom, the design process focused on maximising space utilisation and maintaining a cohesive visual theme. “To address the space constraint, full-height storage was strategically placed behind the door, ensuring that it doesn’t occupy valuable floor space while providing ample room for storage. This clever utilisation of vertical space contributes to a clutter-free and organised environment. The washbasin counter, finished in a royal blue hue, was positioned opposite the door for immediate and convenient access. Drawers below the counter offer practical storage solutions, allowing the teenager to keep personal items neatly organised.”
The colour scheme, incorporating brown and royal blue, complements the overall theme and seamlessly connects with the adjacent bedroom. “The colour scheme aimed to strike the right balance between a playful environment suitable for a young boy and a luxurious feel that would remain relevant as he grew older,” explains Pai.

The choice of Brown Armani marble for the walls, embellished with a zigzag pattern metal inlay, adds a touch of sophistication and luxury to the washroom. This premium material not only enhances the aesthetic appeal but also ensures durability and easy maintenance.
The washroom’s focal point is the bathtub, strategically placed in the shower area. “The bathtub, adorned with glass mosaic tiles, introduces a playful and stylish element, creating an inviting space for the teenager to enjoy daily showers. The wooden ceiling adds warmth to the overall ambience, creating a harmonious blend of modern design and natural elements. The round-shaped mirrors for the royal blue washbasin enhance the visual interest and contribute to the washroom’s lively atmosphere. The result is a well-designed, vibrant, and functional space that meets the client’s requirements for a modern, luxurious, and long-term washroom tailored to a growing teenager’s needs,” asserts Pai.
Fact Sheet
Project Location: Parthenon, Andheri West, Mumbai
Size of the Washroom: 70.67 sq. ft.
Materials Used: Marble with Metal Inlay, Glass Mosaics on the Bathtub area and wood in ceiling
Design Firm: Milind Pai – Architects & Interior Designers, Mumbai

Milind Pai
Principal Architect,
Milind Pai Architects & Interior Designers.
“This bathroom, for a 10-year old boy, has been designed as a vibrant, and functional space that meets the client’s requirements for a modern, luxurious, and long-term washroom tailored to a growing teenager’s needs.”
Tags: Bathroom Design, Bathroom Inspirations, Kids washroom, Milind Pai, Teen Bathroom



