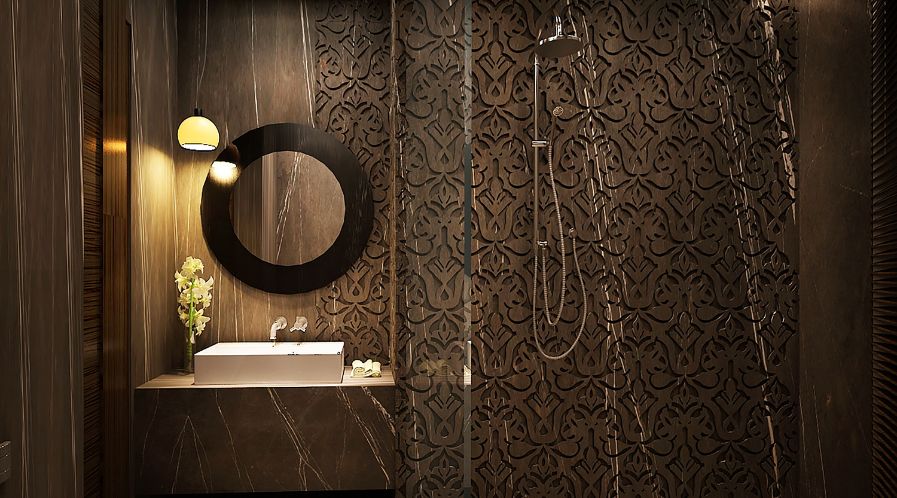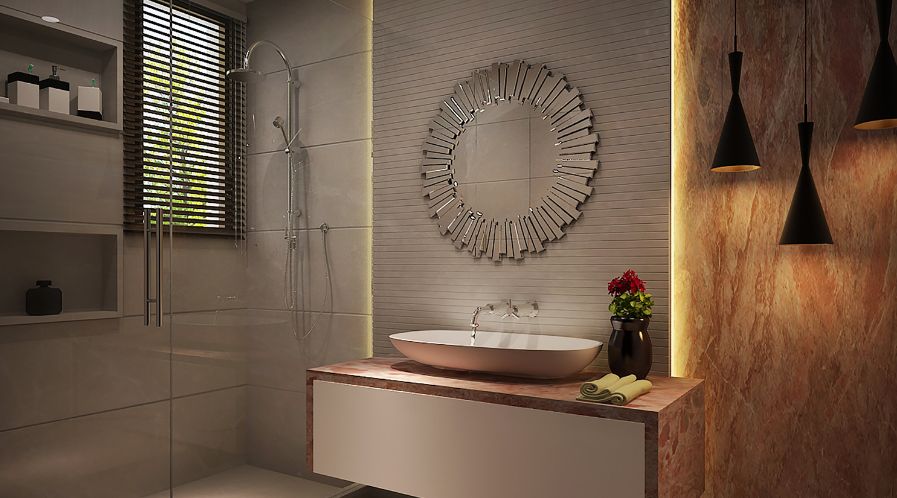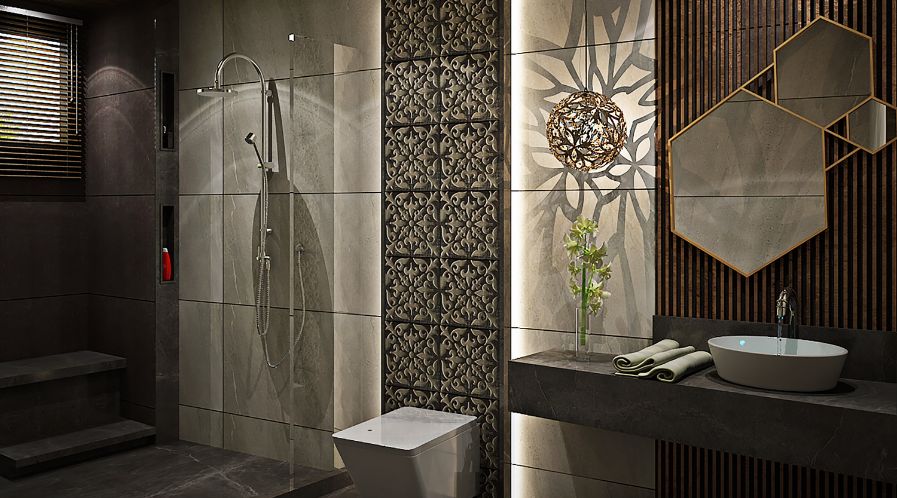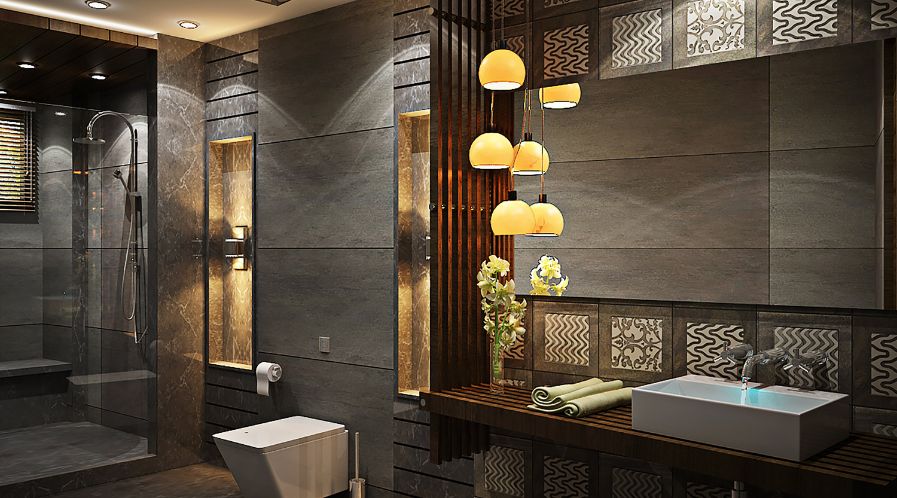Marrying Functionality with Aesthetics
Combining functionality with style played a key role in the creation of this aesthetically beautiful washroom, designed by Delhi-based interior design firm Ansa Interiors. It is achieved by mixing and matching multiple design elements such as classical, retro and rustic feel, explores Remona Divekar
Interior Design is making the best possible use of the available space. Sapna Aggarwal, Creative Director of Delhi-based interior design firm Ansa Interiors believes that modern bathrooms are much more than a utilitarian space where aesthetics and providing all the modern amenities thereby creating a sense of luxury. “As experienced bathroom interior designer, it is not only a responsibility to make bathroom a place of utility but also a place of a practical luxury,” says Sapna.
The bathrooms of today are different in quality and style ranging from the practical to luxurious. Every individual’s idea of luxury differs so do the features in the bathrooms. Current lifestyles often demand that bathrooms offer extra facilities beyond the purely functional. The possibilities are endless.

A residential project in one of the upscale areas of New Delhi, Greater Kailash had a lot of mix and match; off beat designs to make it visually appealing says Sapna. She is of the belief that bathrooms needs to be given more thought than the complete residence as in this small space one has to accommodate all the requirements.
Bathroom should be functional and beautiful – a place that feels calm and peaceful, where you can really unwind and escape the hustle and bustle of life believes the designer. Planning is essential in ensuring that bathroom design is not only practical and functional but also relaxing and comfortable. “By combining function and beauty effortlessly in bathroom design will not only ensure optimum results but also create a space that indulges your mind, body and soul,” opines Sapna.
She follows a certain pattern of initiating washroom project. “Appropriate planning of the layout plays a crucial role where the positioning of all the fittings at the place considering the space requirement of each of the product. Function and style are the key factors in the creation of this beautiful design transforming the spaces with function and style.”

Sapna Aggarwal
Creative Director,
Ansa Interiors
“Like every project, there were challenges on site and to experiment a new design on the client’s site was always a face up to in itself. However, I believe, one grows not when it is easy but when it has challenges.”
Scope of work
In this particular bathroom, measuring 14′ x 7′, the thumb rule of plan was making sure while using one sanitaryware it does not interfere with another as the washroom was too long as compared to regular proportion. Clients wanted a beautiful bathroom with an edge on design. Since budget was not a problem mixed use of tile and stone was done. Function and style played a key role in the creation of this aesthetically beautiful washroom design where multiple design elements such as classical, retro or rustic feel prominently played with ensuring natural ventilation and lighting. “During designing we only dreamt of making the design seem different yet earthy. Grey is the new generation of colour which made the bathroom feel large and airy. Wall integrated taps kept the look minimal and well-finished,” elaborates Sapna.
While taking care of the designing necessities in this particular space, emphasis was laid on the neat, clutterless washroom space layout keeping it unrestricted or unrestrained. This washroom is designed differently by the use of both stone and designer tiles where tiles are used on the back of washbasin with simple mirror because using mirrors in the bathroom is also a feature, not only for practicality but also for reflecting views. While the rest of the wall is clad in stone with grooves cut in different sizes.

Lighting the space
The design style is contemporary with straight-line design segments where the major challenges were pillars and floor beams protruding at odd places. The washroom was too long as compared to regular proportion. Light plays a dramatic effect in the design of this bathroom. The niche on the both sides of WC with lights in them is used for highlighting.
A sitting slab has been created in bathing area to camouflage the protruding floor beam and pillar on the side. It incorporates a combination of daylights and artificial lights that makes this bathroom a unique area of interest. The chandelier hanged over the washbasin adds a colour spark. Ceiling lights provide general lighting to the room while niche lights highlight bathroom area.
Fixtures and accessories
A well-planned bathroom with even one type of simple tile will make it more usable rather than a badly planned and excessively designed one. The bathroom fixtures and accessories should be the best in quality and there should be no compromise in the quality. In this project Hansgrohe bathrooms fittings are used.

“Like every project, there were challenges on site and to experiment a new design on the client’s site was always a face up to in itself. However, I believe, one grows not when it is easy but when it has challenges,” asserts Sapna. If bathroom is verging on the small side, consider using freestanding furniture that can move around at a moment’s notice. Going for freestanding storage and seating allows moving around whenever desired, unlike fitted bathroom units, she adds.
Additionally, when considering the features of the bathroom design, storage is another important factor. Smaller bathrooms can be a challenge when it comes to squeezing in all the features desired. “An effective way of incorporating more storage into the bathroom is a recessed cupboard above the vanity or cupboards below the vanity. A separate storage cupboard in the bathroom for linens and other household consumables, making them easily accessible, always elevate the experience of taking a bath or shower.”
The most common mistakes in washrooms design are made during the planning stage and it could be avoided, opines Sapna. Small bathrooms always seem to be a hindrance for many, but few practical applications needs to be accounted for with very little room to manoeuvre. A simple and common sense solutions prove to be helpful while making the space for absolutely everything.
Tags: Ansa Interiors, Bathroom Design, Design Inspiration, Luxury Bathroom, Sapna Aggarwal



