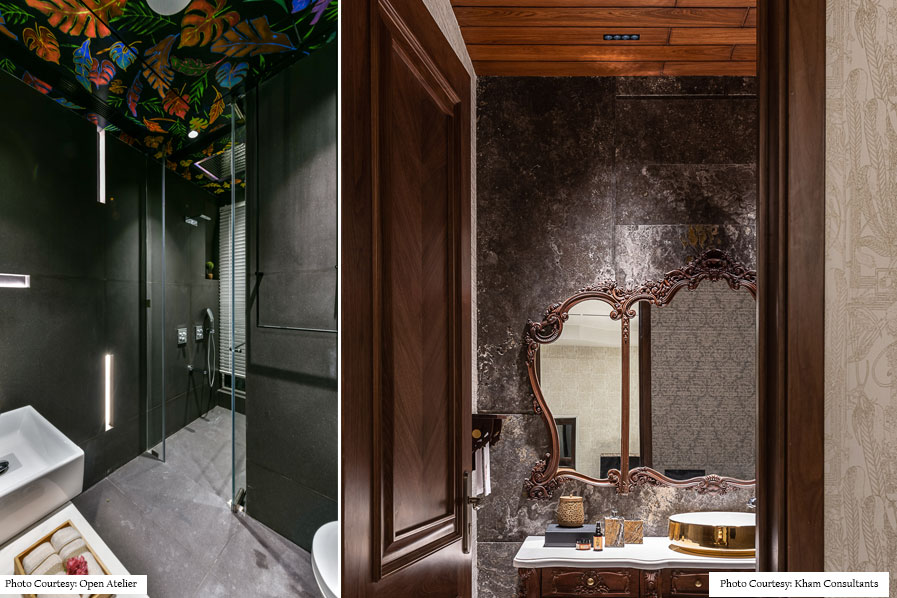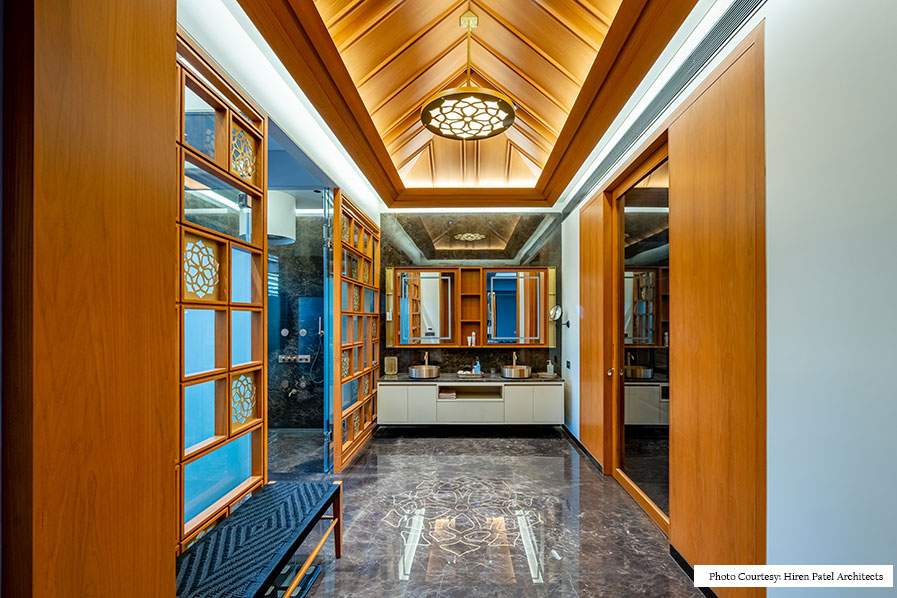The Nitty Gritty of Washroom Ceilings
The oft-overlooked ceilings of a washroom can uplift the design of the space with bold and creative use of materials, patterns and lighting, writes Sanjitha Suresh
The washroom design has evolved over the years and is deservedly getting all the attention. With the use of high-end materials, futuristic gadgets, and practical design interventions, the washroom space is becoming the centre of attraction! However, the ceiling is one underrated area which has the potential to turn around the look of the washroom visually and design-wise. Architects and interior designers today are coming up with brilliant design ideas for washroom ceilings, through which one can embrace interesting changes to the built environment.
For example, using a bead board can create wood strips that appear to be continuous planks on the ceiling which can then be provided with colours based on personal choice or left exposed. Another common yet interesting ceiling design is one that has exposed beams implemented, that run parallel on one of the directions or on both. Beams especially wooden can be generally noticed in living rooms, kitchen, and dining rooms.
The most popular choice of washroom ceiling today is the use of a false ceiling with cove lighting. The height of cove ceilings is higher in the centre and comparatively lower around boundaries. Providing crown moulding in washroom ceilings is also another design idea to step up the game and enhance the look of any washroom. Additionally, a luxury washroom setup can be achieved by creating an open-to-sky ceiling that is covered with glass and helps connect with nature.

Materials Used
There are a wide range of materials available in the market today for appropriate utilisation. But, when it comes down to specific materials to be used for different ceiling types it can get a bit challenging. Architects, interior designers and builders go for the right choice of material based on the conditions and requirements of the washroom.
Acrylic is one of the most common materials picked and preferred widely. It is basically a fibre material that is made up of resin, because of which they are lightweight and easy to maintain. It is available in different shades, designs and sizes which makes it a perfect fit for a creatively designed washroom ceiling. Gypsum board, on the other hand, is made up of plaster of paris and is a cheaper option that is available in the Indian market to give washrooms a luxurious look.
Aluminium composite panels are made up of a thermoplastic polyethylene core that is bonded between two aluminium sheets to give patterns like plain, metallic, and marble. These ACP sheets are lightweight and strong and are apt for damp washrooms. These are available in one standard size i.e. 8×4 ft.
For a luxurious feel in washrooms, ceilings can be designed using wood or glass. Wooden planks or beams can be laid out to form an interesting pattern on washroom ceilings. Glass ceilings can help to create a connect with the built environment. Glass helps to improve the overall lighting situation in the washroom and also give it a sophisticated aesthetic appearance. Using tiles on washroom ceilings has also become a trend, whether it matches the flooring tiles or not, it gives the washroom a complete makeover.
Most washroom ceilings these days, no matter what material or design is used, require a false ceiling installed for proper accommodation and application. A false ceiling hangs below the main ceiling of a washroom and can also be called a secondary ceiling.
“For a luxurious feel in washrooms, ceilings can be designed using wood or glass. Wooden planks or beams can be laid out to form an interesting pattern on washroom ceilings. Glass ceilings can help to create a connect with the built environment. “
Lighting
Making good use of resources economically is another skill through which brilliant designs are derived. Installation of different types of lighting systems in various ways on a washroom ceiling can uplift the design of any washroom.
A series of linear and parallel lighting running across one direction of the ceiling can create a wave-like pattern on the entire space and the flooring. Bright warm-tinted medium-sized recessed lighting is installed at the centre of a washroom ceiling to give the entire space a bright sun-like environment.
Mushroom-shaped false ceiling is one where smaller-sized recessed lighting is arranged all over the false ceiling in a pattern exactly like the dots on a mushroom. This can provide sufficient lighting all over the washroom space and still make it an economical design.
Cutouts of various patterns on the false ceiling with lighting fixtures installed can illuminate different patterns onto the entire space and on the floor. The patterns can include florals, lattices, steps or any other unique shape based on choice.
When every space in a modern washroom is being considered and designed thoughtfully, the ceiling of such a personal space requires some effort too. Architects and interior designers have started considering design factors for ceilings to make washroom spaces unique and even more happening. With an abundance of options, in terms of materials, colours and finishes, more and more designers are putting in an effort to make their designs impressive. And, this is an ever-improving process!
Tags: Bathroom Design, Bathroom Materials, Ceiling, False Ceiling, Lighting



