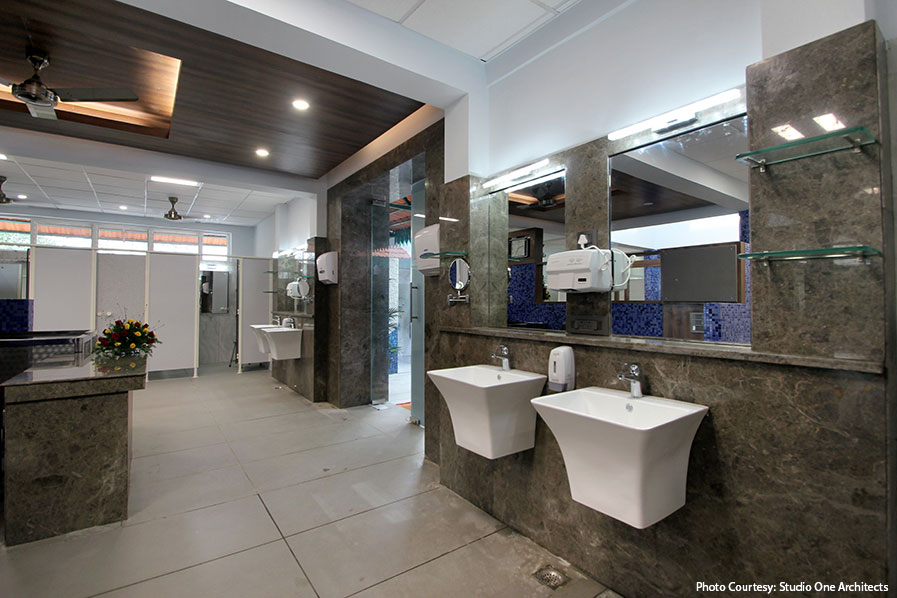Now, more than ever, there is an increasing focus on hygiene and public sanitation. Prominent architects and designers talk on what needs to change in case of public toilet designs in India, to Mrinmoy Dey
Public restrooms are an integral part of urban infrastructure and yet the design approach to these areas often is so uninspired. While there are guidelines in place for their construction, it often ends up being a project wherein the necessary boxes are simply checked off the list. The aspects of design, consideration of context and proper maintenance can often end up being neglected.
Public health experts, designers and architects say the Covid-19 pandemic has exposed fundamental flaws in the design of public toilets that make them potential breeding grounds for bacteria and other infectious diseases. The pandemic has sparked calls for the introduction of building codes and design innovation for all future structures to comply with infection control measures. There is a growing consensus among various stakeholders to make cleanliness and hygiene a priority for these public washrooms. The time is ripe to drive new thinking in public restroom design — to create a cleaner, safer and simply better experience.
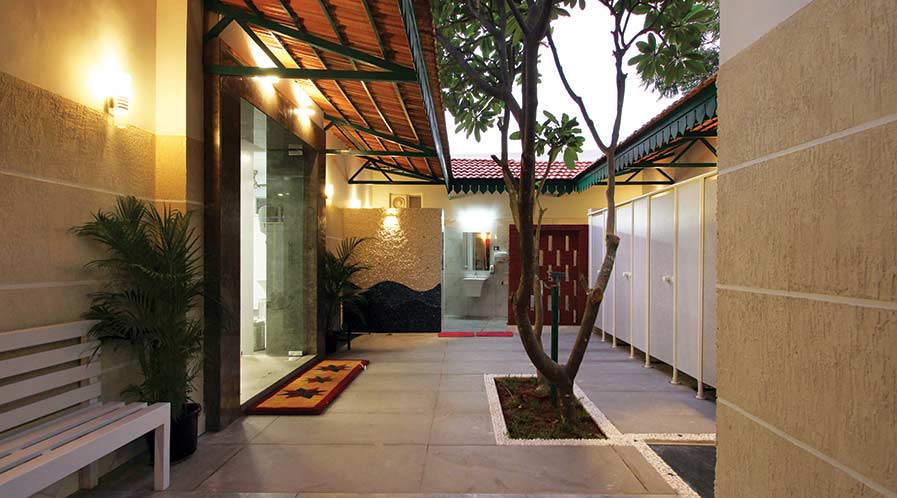
Design considerations
The design of public toilets in India, and sanitation and hygiene of public places in general, is governed by factors ranging from funding and executing agency to cultural mores and citizens’ attitudes towards public amenities. Whereas, ‘Public Washroom’ is a term that may apply to a variety of contexts where the facility is made available, the usage pattern would also vary according to the location, cultural background and other peculiarities specific to the context.
For example, washroom designs for railway or bus terminals which operate 24 hours a day and cater to a wide range of the population would vary significantly from those at malls/ multiplexes having specific working and peak hours and frequented mostly by a specific section of the population.

Jayesh Hariyani
CMD and Senior Principal, INI Design Studio
“We need to consider the life-cycle analysis versus the initial cost of a fixture. For example, a low flow fixture would realise an enhanced payback and savings in terms of energy and water saving in the long run.”
“At the very outset, we would approach a design for any public washroom through two key sets of considerations. The first set involves comprehensive planning, viz. analysis of user group & capacity, standards, site criteria, available utilities, sources of funding including O&M cost, etc. The second set would examine the sustainability of any infrastructure like water supply source, water storage, plumbing, wastewater management, storm water drainage, electricity, etc. These would lay the foundation for decisions regarding optimisation of the design, which would be the logical next step in the process,” adds Jayesh Hariyani, CMD and Senior Principal, INI Design Studio.
He further adds that specific details to consider while designing would include aspects of location, visibility/ privacy & visual intrusion, inclusivity with regard to accessibility for paraplegics, acoustics, display of signage and usage instructions, layout of toilet cubicles, urinals, janitorial & washing area, waiting area, caretaker’s room & storeroom, choice of aesthetics, security and others. “The next line of detailing can revolve around ventilation (natural and mechanical), lighting (natural, artificial), accessories (tissue & shop dispensers, waste bins, hand wash, mirror, hand drying equipment, air fresheners & sanitizers, sanitary pad vending machine, sanitary bins & disposal of sanitary pads, baby changing stations and so on. Value added features like music can help people feel much more at ease when using a public washroom.”

Rajan Goregaoker
Partner, GA Design
“In the post Covid era there will be definitely more emphasis on touchless applications in the restrooms. Entry doors where you need to touch can be avoided with turn around corner entryways. Use of new seamless materials with less joint will reduce spreading of germs.”
Rajan Goregaoker, Partner, GA design opines, “The general conception would be to avoid visiting a public washroom but you might have little choice at times. Considering that public washrooms cater to basic human functions their design forms a very important part of social and public requirements. Good design would be bathroom spaces with adequate ventilation, clean and hygienic spaces, factoring the element of privacy and easy to maintain materials and disable friendly toilets.”
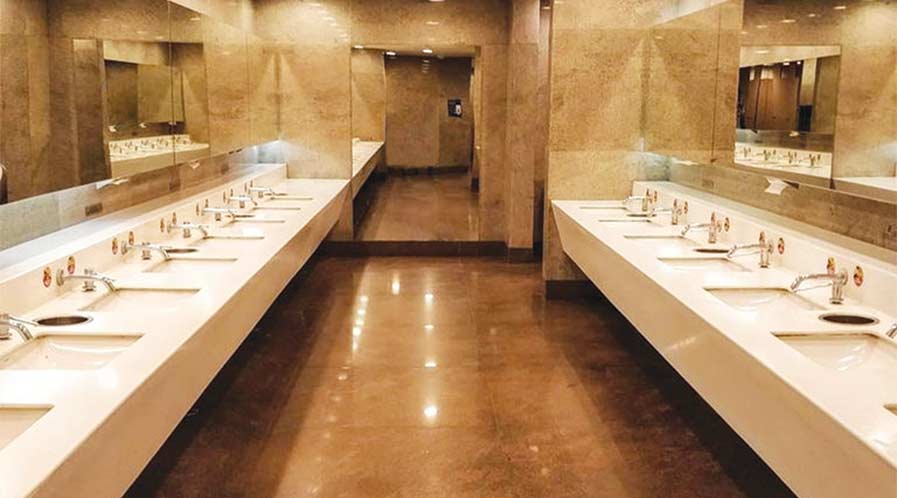
Selecting the right materials
Talking about the suitable materials for public washrooms, Yeshwant Ramamurthy, Principal Designer, Studio One Architects shares, “Materials that are rugged and can withstand repeated foot falls, routine wear and tear should be specified. Also, they must be tamper proof and easily replaceable when redundant. The surfaces of tiles and CP fixtures should be capable of withstanding frequent application of chemical detergents.”
He further adds that scaling, as a result of unsoftened water, causes staining and discoloration of fittings, fixtures and surfaces. “The chosen materials should have the ability to withstand this phenomenon. Full bodied, double-charged vitrified tiles are a good choice for floor and wall tiles. Brass fittings with adequate micron chrome plating are a practical solution.”
Rohan Chavan, Prinicipal Architect, RC Architects adds, “Material selection is purely based on the idea of ‘easy to clean’. We have used ACP panels for walls that are water resistant, epoxy floors that are seamless and easy to clean, large granite slabs that minimise the joints and are robust and durable to use on the floor as well as on the walls and washable paints inside the toilets for easy maintenance.”
Hariyani informs, “In the Indian context, the preferred materials for construction of toilet units/ facilities still are masonry and/ or RCC for walls/ structural framework as the requisite skills and technology are easily and widely available and their longevity is established. Most popular choices for flooring material include non-slip ceramic/ homogenous tiles, terrazzo or natural stone like Kota, granite, etc. Walls should preferably be clad in ceramic tiles, natural stone, homogeneous tiles, stainless steel, enameled steel panels, glass bricks, Aluminum panels, or phenolic cladding. Mineral fibre board, fibrous plaster board, Aluminum panels or strips work well for sturdy, water-resistant ceilings. Fixtures should ideally be equipped with sensor based technology to ensure water and energy efficiency.”

Rohan Chavan
Principal Architect, RC Architects
“One has to understand that a good facility comes with an added infrastructure for example a public toilet with a restroom + ATM involves public participation and the space allotted to the ATM can generate revenue for maintenance.”
Designing in a cost effective manner
While cost and numbers may take pragmatic precedence while implementing a public washroom project, they can never be allowed to undermine or compromise with the basic norms and standards required to be followed. Sanitation requirements for specific urban locations like railway stations, markets, office buildings, factories, restaurants, etc are clearly laid down under the IS 1172:1993, which are also in line with the Model Building Bye-laws, 2017, MoUD.
Santosh Wadekar, Design Director, StudioSW opines, “For public projects, cost of the project, its usage, logistics and the statutory provision frameworks will always dominate the brief and as designers we have to include that in our design philosophies. Adequate space planning, judicious choice of materials as well as economies of scale can be aptly employed to balance the design.”
Goregaoker adds, “Cost effective design is an important aspect of public washroom design. It entails balancing the cost of the sanitaryware and fixtures by using economical ways of construction and finishing materials. This would require a careful selection of materials which not only serve the function of keeping the toilets hygienic and germ free, but are also aesthetically pleasing.”
Certain factors that would cause the average cost per WC in a public washroom to vary considerably include local schedule of rates, market rates, specifications, sensor technology, treatment technology for wastes and site conditions. “We also need to consider the life-cycle analysis versus the initial cost of a fixture. For example, a low flow fixture would realise an enhanced payback and savings in terms of energy and water saving in the long run. Balancing all these factors leads to rationalising costs on the design to the benefit of all stakeholders,” quips Hariyani.
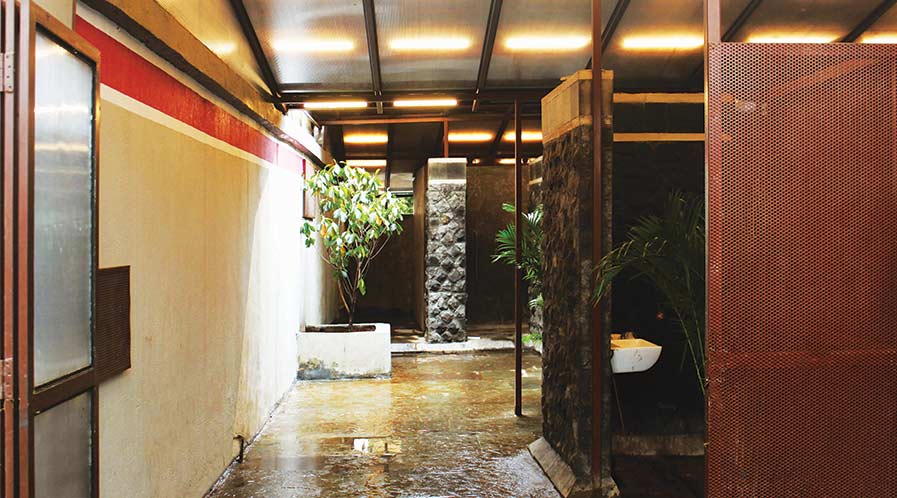
Keeping it functional
It is observed that in many cases, public toilets become dysfunctional about 1.5-2 years after its construction. Wadekar attributes this to incorrect choice of materials, inferior workmanship of the installers, improper detailing, lack of maintenance and miscalibrated usage of fittings.
“The useful life of public facilities in India and how it can be optimally prolonged is very closely related to the attitude of common citizens towards public property and to whether they feel a sense of responsible ownership about it. So, to a considerable extent, it’s about cultivating that sense of accountability towards public property in society to use them responsibly, carefully,” adds Hariyani.
Explaining how to tackle these issues, Chavan says, “What I have observed is that the public toilets are designed to cater to its primary function only. I think the key idea here is to club it with a public facility where public participation is ensured with activities like a restroom, an amphitheatre, an ATM, a Suvidha Kendra or even a washing and drying service. Such activities clubbed with a public toilet ensure that these buildings are used by people rather than a toilet becoming a dark spot in the city.”
Talking about maintenance of public washrooms, Ramamurthy shares, “The surest way to solve the situation lies not in revisiting washroom design but by imposing a user fee which generates the revenue needed for the effective upkeep of public toilets. The solution is systemic, not design driven. Such practices are implemented successfully all over the advanced world, and need replication in our country.”
Chavan further adds, “One has to understand that a good facility comes with an added infrastructure for example a public toilet with a restroom + ATM involves public participation and the space allotted to the ATM can generate revenue for maintenance. In short, a public toilet with a revenue-generating component can help solve this issue.”

Santosh Wadekar
Design Director, StudioSW
“A hygiene code would indeed be a welcome start. I would anticipate that people would be more concerned about the time spent in a common enclosed high traffic area. Points of common contact like taps, flushes, seat covers and door handles need to be more hygienic.”
Do we need a hygiene code?
Post Covid-19 pandemic, there would be design changes in public washroom sphere. “In the post Covid era there will be definitely more emphasis on touchless applications in the restrooms. Entry doors where you need to touch can be avoided with turn around corner entryways. Touch-free hand washing technology will be on the forefront along with the use of new seamless materials like steel and epoxy floorings to reduce the spread of germs,” argues Goregaoker.
As the hygiene takes priority, talking about design changes, Ramamurthy shares, “Space permitting, if fittings are installed further apart, the chances of personal contact will be minimised. Surfaces where mucous and saliva potentially stagnate should be consciously minimised both by design and in the execution of public washrooms. Optimally designating wall space to install hand sanitizer dispensers should be allocated at the design stage. Larger unit sizes of floor and dado tiles will minimise the joints where bacteria can potentially breed.”
Hariyani adds, “Another element which needs to be emphasized is ventilation, wherein fans and openings to promote increased flow of air to dispel airborne viruses and discourage growth of microbes like mold are to be imperatively and amply provided. Design innovations that would minimise the number of touch points, viz touchless applications and sensor driven fixtures are the need of the day, and their use can be encouraged by rationalising their prices.”

Yeshwant Ramamurthy
Principal Designer, Studio One Architects
“The surest way to solve the situation lies not in revisiting washroom design but by imposing a user fee which generates the revenue needed for the effective upkeep of public toilets. Such practices are implemented successfully all over the advanced world, and need replication in our country.”
Public washroom design in India needs a new approach to reduce contamination and create a germ free environment. “Due to our high population density our challenges are more acute than our western counterparts. Most public washrooms use cheap flooring tiles with extensive joints which are sure cause of concern. Seamless flooring like cement mosaic or large format tiles can be a solution. Introducing touch-free sinks is necessary but there would be a cost factor to be considered here. Washroom design which introduces natural light also avoids the growth of bacteria and germs,” informs Goregaoker.
Talking about the need of a hygiene code, Wadekar opines, “One positive outcome of Covid is that we are now paying more attention to our health and hygiene than ever before. A hygiene code would indeed be a welcome start. I would anticipate that people would be more concerned about the time spent in a common enclosed high traffic area. Points of common contact like taps, flushes, seat covers and door handles need to be more hygienic. Cleaning and disinfection schedules would be more strongly observed and spitting, littering and poorly maintained washrooms would be automatically avoided.”
Chavan agrees, “Do we need a hygiene code? Yes, absolutely. In this case, seamless surfaces will play an important role as these surfaces are also easy to sanitise. They will be very effective in post Covid times. Also a guided circulation path will also ensure social distancing.”
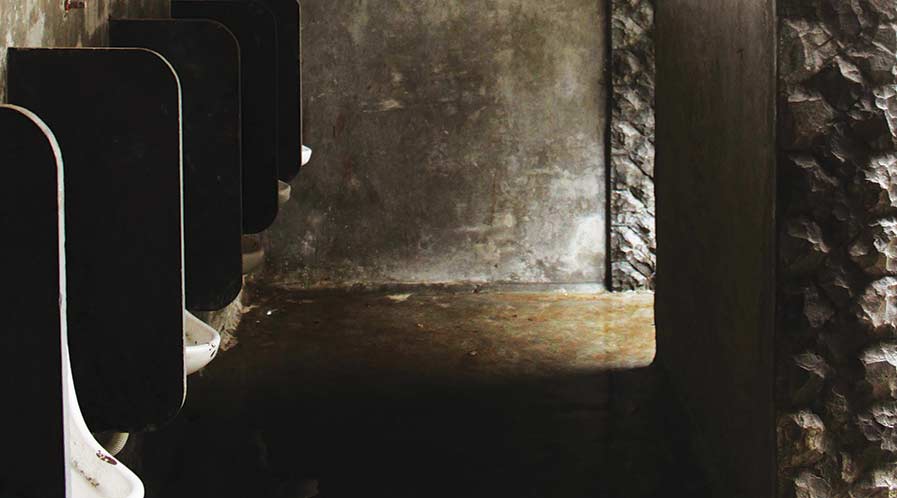
Coping with changing times
In India, today, it is the need of the hour that public washroom design should be addressed by professional architects and designers to achieve aesthetically pleasing and highly functional spaces. “In many metros this thought has started and there are several creative solutions being presented. Due to the pandemic, it has become all the more important that public washroom design be taken seriously,” opines Goregaoker.
There is a lot of scope for designers to act proactively to better the standards of public washrooms in India. Littering and spitting, hawking, squatting, open urination and defecation have been a bane of our society. “Furthermore, the fact that a washroom is generally considered as an unhygienic place and something that we can ‘dirty’ makes the task on hand even more complicated. So, the first step to see any change in the design of washrooms will be to address this conditioning with the use of the right design interventions,” feels Wadekar.
Aspects to be encouraged include use of unique and contrasting finishes, materials, and creative forms and layouts that represent regional themes and also spread awareness about good hygiene and sanitation. “Public washrooms are provisions for dispensation of necessary private bodily functions made available in public areas, their designs should emanate a sense of warmth and hospitality to create a more comfortable experience,” opines Hariyani.
We’ve almost got this little opportunity from the pandemic where people are going to listen and going to change. What we do now to fix public bathrooms, people will actually follow.
[The article was first published in the January-February 2021 issue of Washrooms and Beyond magazine.]
Tags: Post Pandemic Public Washroom, Public Sanitation, Public Washroom, Washroom Design



