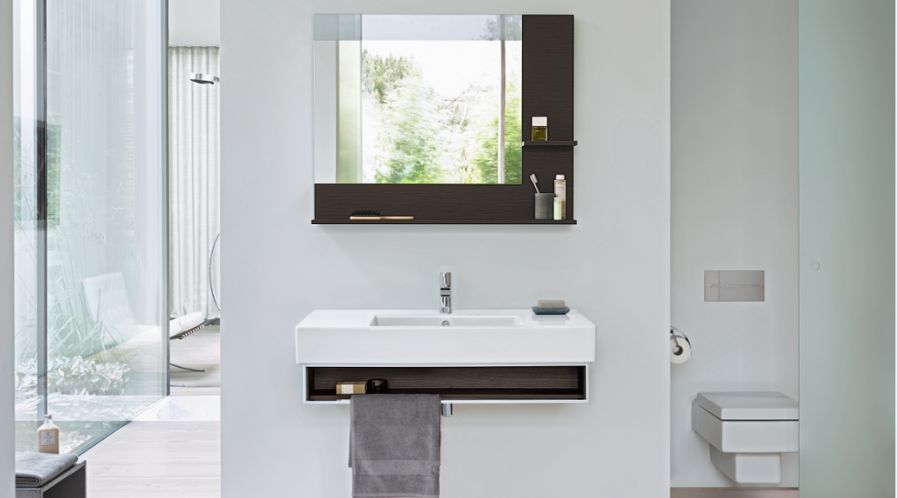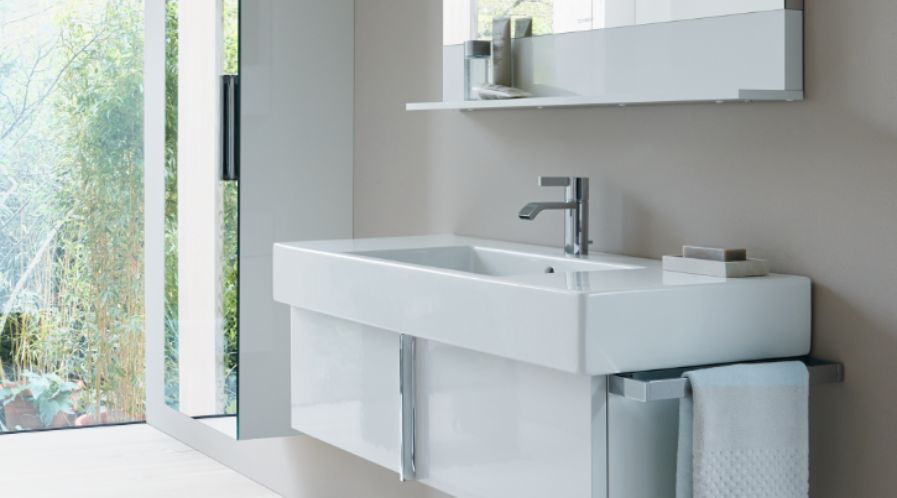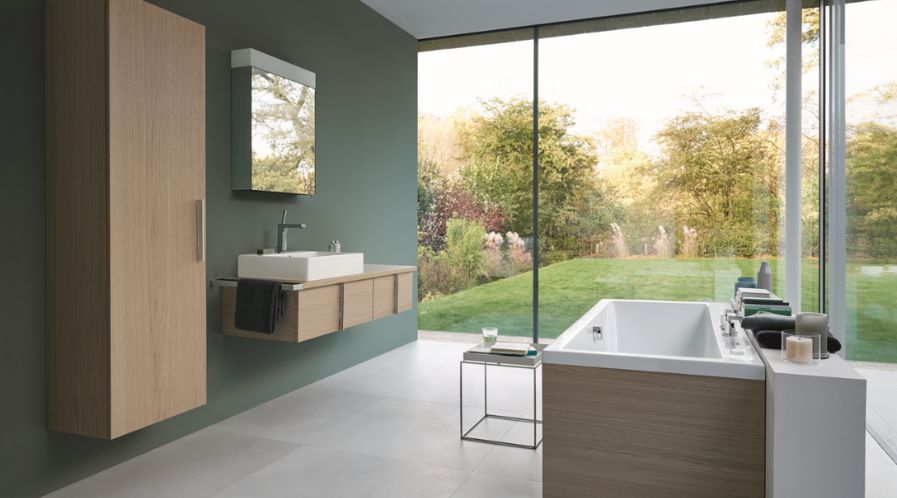Washroom Design Norms
It is common sense and experience that develops rules and norms but it is always better to codify them.
The washroom is densely stacked with electricity, water and sewer services. More than walls and good-looking floors, there is a lot going on below and behind the surface that needs proper attention for smooth functioning. This needs a very strict adherence to rules and codes in construction. Aesthetics, while important, have to remain and function within parameters of safety and efficiency. It is prudent to be aware of certain building codes, especially in relation to washrooms.
Every washroom, whether big or small, needs to follow certain building red lines in its construction. These codes determine the distances fixtures, such as toilets and sinks, can be from one another. They also help determine the amount of free floor space and the height of the washroom. In addition to these codes, there are certain recommendations for sizes to help make the space feel more comfortable.
Good design rules are not coded and they are not required by law. An international model, developed by an international standards organization in the USA is more of a guideline but it definitely informs enough to allow even DIY types to attempt renovation in the washroom area. Designers and other professionals do much better and consult experts at times on the specifics of space management in more complicated space arrangements.
They maintain the general code in practice but to blend with specific needs, they also introduce changes to adapt and innovate for the sake of interesting design. Here are some basic codes that influence organised and intelligent space and placement in the washroom.

Toilets
Provisions have to be made to clear out plenty of space around the toilet. The purpose is to ease access not only to the toilet but to other fixtures, such as the sink and bathing areas. In the washroom, the user is usually unassisted and in a confined space, therefore safety and ease of movement in a skid-free area is very important. For this, the entry requires a sufficient amount of clear space. The code for the doorway opening to the bathroom is 32 inches, with 34 inches being the recommendation. As the user enters the washroom, the door needs to be able to swing its width into the room without hitting the vanity or toilet. This means that if the door width is 32 inches, there must be a passage of 32 inches wide and 32 inches long of clear space leading into the washroom. Once inside, a minimum of 21 inches of space is needed in front of the toilet, sink, tub or bidet and 24 inches of clear space in front of a shower.
The front edge of the toilet must clear any possible obstruction – walls and other fixtures – by a minimum of 21 inches.
Clear spaces
The toilet seat should not be closer than 15 inches from its centre to any side wall, partition, vanity or other obstruction, or closer than 30 inches centre-to-centre between toilets or adjacent fixtures. This translates into the need for less space between the toilet seat and a wall than between the toilet and another fixture that provides water or has drainage. In that case, the distance should be at least 30 inches.
A toilet requires a minimum of 30 inches of space to sit in by itself: 15 inches from the centre line out to each side. Sinks require a minimum of 20 inches of space to sit in if they are the only sinks in the room. Showers require a minimum of 30 inches of space into which a 30-inch diameter circle could be drawn. Because this is a very tight fit for most people, the recommended space for a shower is 36 inches.
Shower surrounds must extend at least 3” above the height of the shower head. Often it is common sense that is as relevant as a code. For example, shower doors must swing outward.

Electrical caution
Electricity should not come in contact with water at any point of time. For that reason, the code has strict specifications for electrical services, such as outlets, lights, and switches.
Every bathroom requires at least one GFCI outlet installed within 36 inches from the outside edge of the sink or vanity, provided they do not enter the shower or tub space. In addition, at least one wall switch must be placed at the entrance to the bathroom. The height of any hanging fixtures must be 8 feet above the top of the bathtub rim unless they are at least 36 inches away (horizontally) from the outside of the rim. Outlets within 6 feet of a water source must be protected and insulated to ensure safety. Washrooms must certainly have at least one wall switch-controlled light. The switch must be located near the entrance to the bathroom- both inside and outside.
Ventilation
As a general rule, designers agree that all code-required distances should be increased by 2 to 4 inches. This is because the more the space the better the ease and convenience for the user. Oddly, there is no parameter or regulation regarding ventilation. and a window of at least three square feet is the stated and expected norm. However, that is more of a historical statute. Today ventilation is turning into a keenly observed segment of the washroom as more washrooms within buildings are constructed without access to the outside environment.
Similarly, there are really no codes for either bathroom accessories or storage. These are left up to the taste of the user or the recommendation of the designer. It can also vary with the function of the washroom – for example, whether it is a kids’ washroom, guest powder room or a washroom in a public building.
The codes and design rules are no limits on creativity but a positive nudge for positive guidelines in creating efficient spaces in the washroom.
[The article was first published in the September – October 2015 issue of Washrooms and Beyond magazine.]
Tags: Bathroom Design, Building Codes, Design Guide, Design Statndards, DIY



