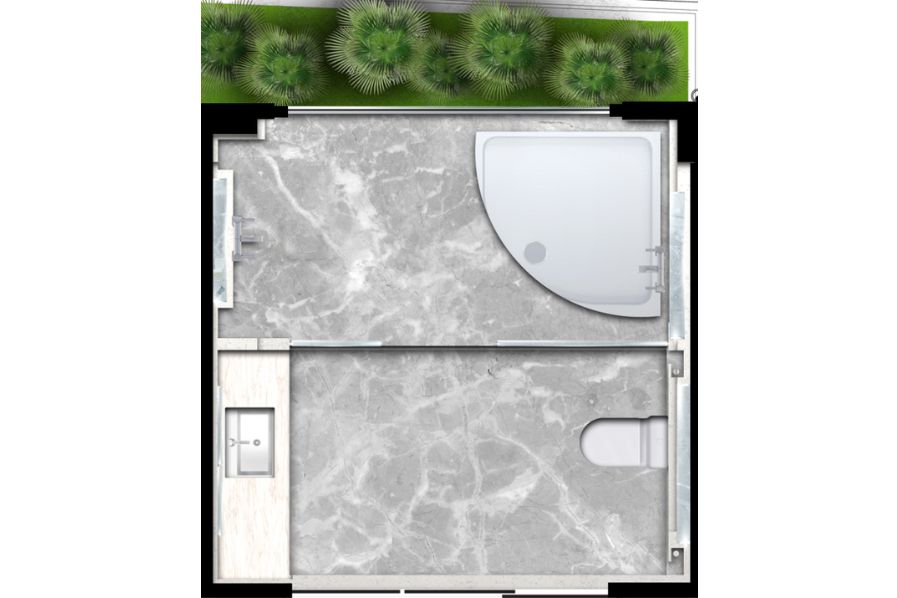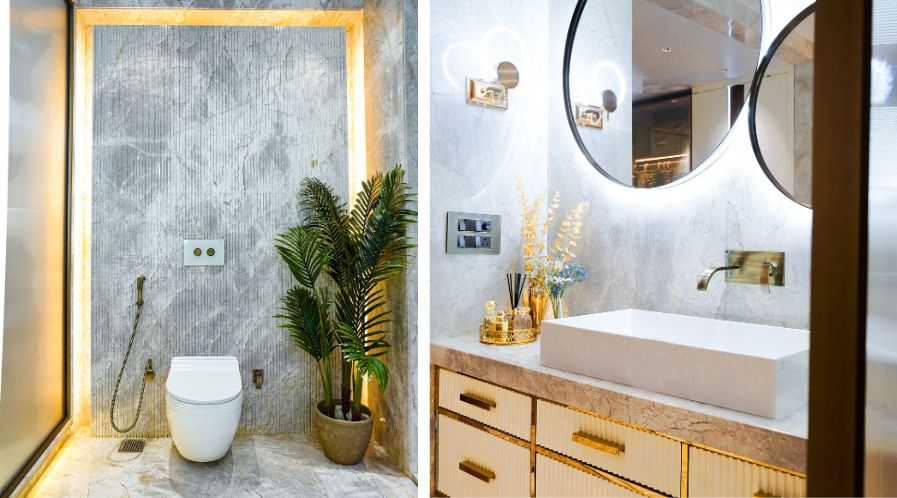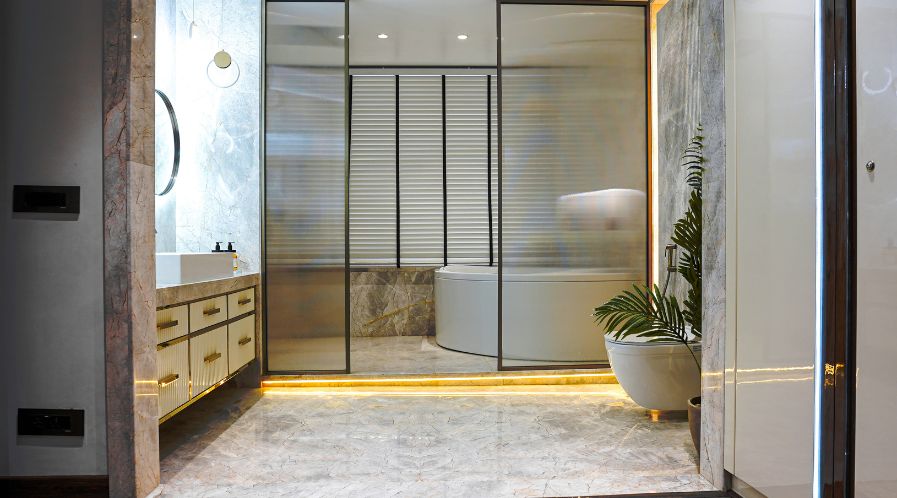Gracious Grey
The bathroom is designed as an epitome of luxurious composition between the outside and the inside. After entering the space, one sees a clear visual axis which makes the space look seamless.
“The most important requirement was connection with personal space and to get a seamless area. The client being a nature lover, our intention was to design a space reflecting her personality,” shares Sumit Malik, Founder and Principal Architect, Design Consortia.

The Design and Layout
The designer has segregated the wet from the dry area. As one enters, to the left is a long vanity giving great storage options. To the right is the WC along a clear blacklist stone panelled wall giving it a luxurious look. A fluted glass screen separates the tub and bathing area from the rest of the washroom. The glass provides a private space yet gives an open space effect and also creates a surprise element at the end of the bathroom.
The bathtub is placed at the right-end corner of the washroom and the hand shower is on the left wall. The flooring and walls are in grey-coloured Italian marble which again adds to the chicness of the washroom. Niches have been given near the shower area and tub wall to keep essentials and accessories. These niches are well-lit to create a relaxing mood while using the bathroom. Interesting circular mirrors add to the drama in the space and hence, act as focus elements. The WC wall has also been highlighted using a back-lit stone wall to enhance the experience. The space is user-friendly and goes very well with the modern theme of the home.

Materials and Colour Palette
The bathroom has been conceived in grey Italian marble, whether it is the floor or the walls. This gives a seamless and luxurious character to the bathroom. The vanity has a high gloss muted finish to gel with the entire washroom fabric. Greens have been added towards the outside to give a warm feeling.
“With the colour palette being neutral, mood has been enhanced through textures and lighting. A pop has been added by creating textures in the same grey stone. Decorative lighting fixtures over the vanity and the tub area with concealed lighting behind the WC all add to the mood of the bathroom,” informs Malik further adding that there is ample daylight in the washroom which creates a positive mood in the space. Clean blinds have been used to control the daylight in the space.
Concealed traps have been used near the basin and other areas to give a clutter-free look. Using just the right amount of quirky accessories, planters and highlighters has given a much more elegant and sophisticated feel to the bathroom.
Fact Sheet
Project Location: Delhi
Size of the Washroom: 12’ x 12’
Materials Used: Iceberg Italian marble, PU finish on vanity, glass
Design Firm: Design Consortia, New Delhi

Sumit Malik
Founder and Principal Architect, Design Consortia
“The most important requirement was connection with personal space and to get a seamless area. The client being a nature lover, our intention was to design a space reflecting her personality.”
Tags: Bathroom Design, Connecting with Nature, Design Consortia, Luxury Washroom, Sumit Malik



