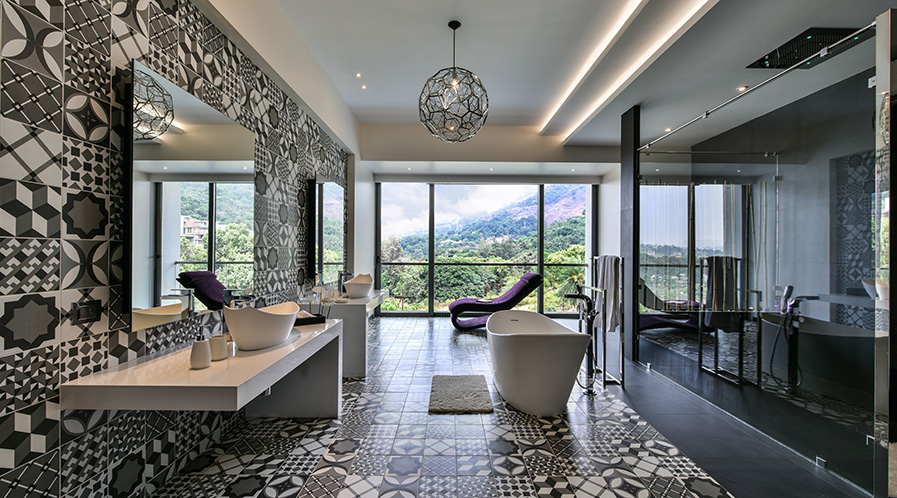This washroom which is a part of a residential villa at Khandala, designed by GA Design, follows a modern contemporary design that attempts to bring the outdoor inside.
Planned with a brief of maximising the view of the valley and enabling a nexus with the environment, this villa for a family of four has been built on a plot of land that is deeply contoured with a steep slope towards the valley. With stupendous views – where earth, water and the environment amalgamate to demonstrate nature’s phenomenon – the villa has been planned with most of the rooms optimising the view.
Designed on the same principle, the washroom aims to offer uninhibited view of the valley outside establishing a connect with the nature. “The room is more of a space where one can experience being with oneself and is connected to the daughter’s bedroom,” informs Rajan Goregaker, Principal Architect and Director, GA Design.
He further adds, “The washrooms are always designed keeping in mind the functional aspect rather than the luxury aspect (by luxury I would mean space and volume). Therefore, this washroom is designed in a space which is around 20’ x 15’ and is more of a room where you can experience being with yourself rather than washroom per say.”
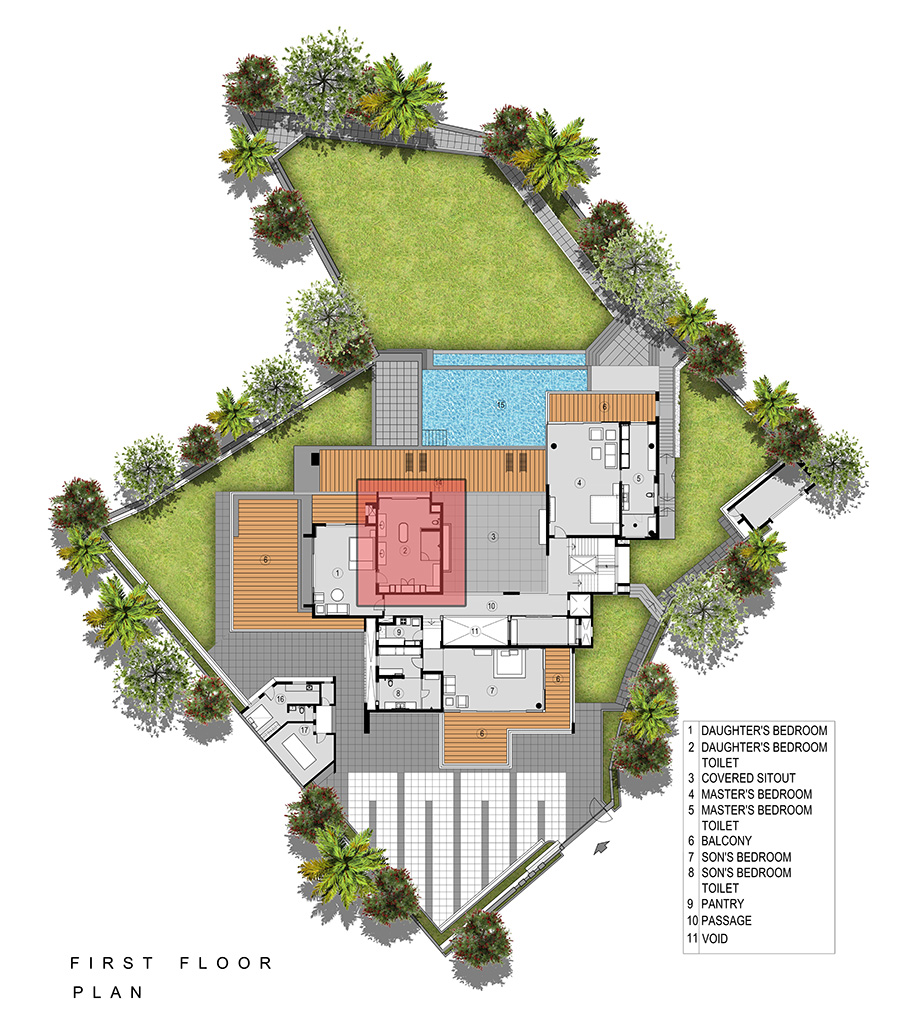
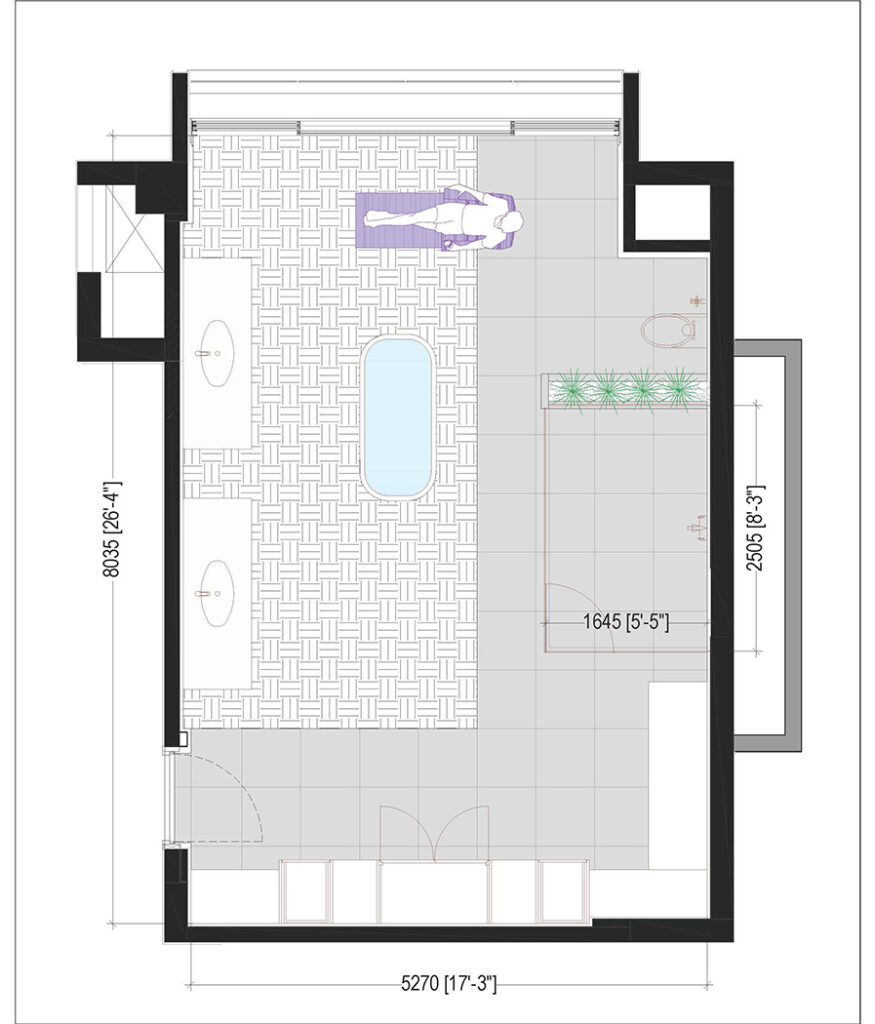
The Layout
The washroom is designed in such a way that the view is uninterrupted and therefore the shower and the WC are on one side of the wall with the basins on the other. This leaves a central space where a fluidic bathtub is placed where one can experience the view and connect with nature. A purple velvet Lounger adds a dash of colour in the black and white bathroom. “The space is designed as room where one can unwind him/herself and the lounger can be used to sit, relax and maybe read an occasional magazine,” adds Rajan.
The WC is shielded with a bamboo screen and is not directly visible. The shower glass provides a notional partition and does not actually interfere with the volume of the washroom. A semi open wardrobe on one side with a dressing table completes the bathroom with storage for bath towels and linen as well serves as a storage for clothes. The design is asymmetrical with an asymmetrical ceiling and the floor to wall tiles add drama to this interesting washroom space.
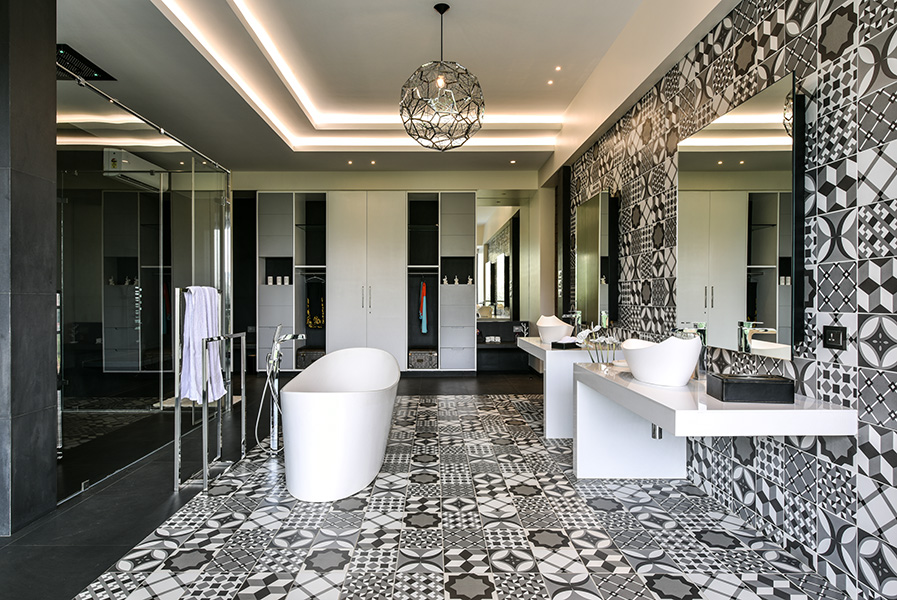
Colour Palette
The Patterned tiles in bathtub and washbasin area and the grey tiles on other parts including the shower area create a demarcation and along with white present a clean look. Explaining the thought process behind this, Rajan says, “As is visible from the washroom window the view of the valley is lush green. We wanted to provide a strong contrast with nature’s colour palette and opted for a black and white bathroom. The patterned black and white tiles extend from wall to floor creating an interesting backdrop for the washbasin area.”
Furniture & Accessories
Using accessories, furnitures and highlighters in a luxury washroom is quite common and if not planned well it can lead to clutter. On the contrary, minimal, clean look with a sense of space has its own appeal. On balancing this aspect, Rajan says, “In this washroom we have provided a separate wardrobe space and a dressing area, all the bathroom accessories like towels and linen have been provided for in this area. Accessories like towel rods have been pre thought of and are located where best suited. The mirrors open up and have storage behind for the daily bathroom accessories.”
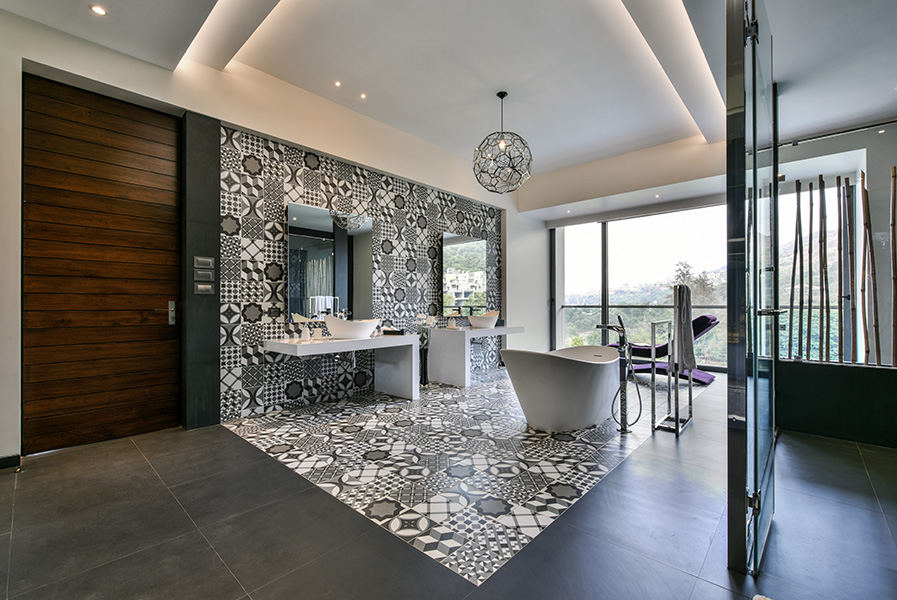
The Materials
Talking about the materials used in this washroom, Rajan informs, “The sanitaryware is imported, the shower is an Aquant shower – 20” x 20” and the faucets are from Grohe. The free standing towel holder is an imported chrome frame and is stylishly placed next to the bathtub. The bath filler is also a free standing chrome fitting. The black and white patterned tiles are sourced from china which are of a silky Matt finish and enhance the sensory and visual experience.”
Lighting, Ventilation and Plumbing
Since the large window provides natural light, the lighting provided is largely indirect with just one single metal lighting fixture at the centre of the washroom. The sliding windows provide the required ventilation for the bathroom.
Talking about plumbing, Rajan adds, “Plumbing generally is of CPVC material but currently steel pluming has become quite popular as it provides jointing which is practically leakage free and also assures you of corrosion free pipe which will last for a longer term. The drainage system in the given project is of PVC pipes and since it’s a large space we had given an adequate drop of 350mm which provided adequate slope for the waste and soil pipe requirements.”
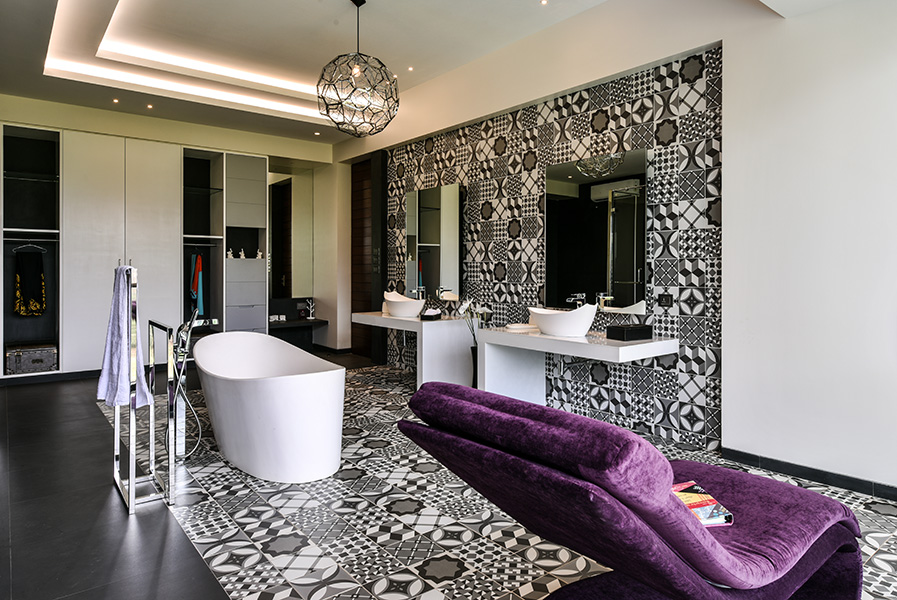
Designing Washroom in today’s context
Talking about the firm’s design philosophy, Rajan says, “Our design philosophy in washrooms is to look at the practical aspect as well as creating an interesting design. So, we try to innovate with different colour palettes and material palettes and at the same time design washrooms with the human factor in mind, looking at comfortable space dimensions, adequate lighting and necessary storage spaces.”
He further adds that the firm designs washrooms not only for functionality but try to make it into an interesting experience. “An array of materials gives us, designers, unlimited possibilities of being creative. There is also constant innovation in the market for sanitary fittings and sanitary ware products. Clients today are well informed and prefer using the latest products which give them the best washroom experience. So today, yes! Washroom design is an exciting process and experience,” opines Rajan.

Rajan Goregaoker
Principal Architect & Director, GA Design
“The washroom aims to offer uninhibited view of the valley outside establishing a connect with the nature. The room is more of a space where one can experience being with oneself and is connected to the daughter’s bedroom.”
Tags: Bathroom Design, Bathroom Inspirations, Connecting with Nature, GA Design, Infinity House, Rajan Goregaoker



