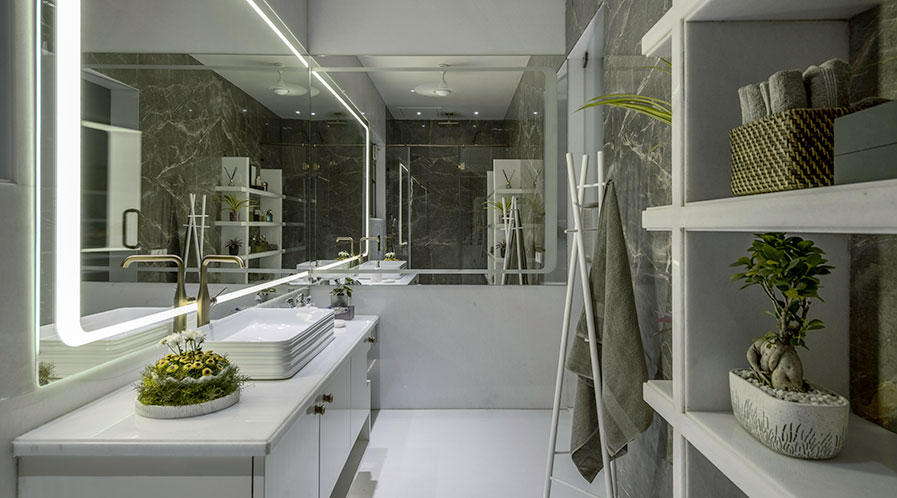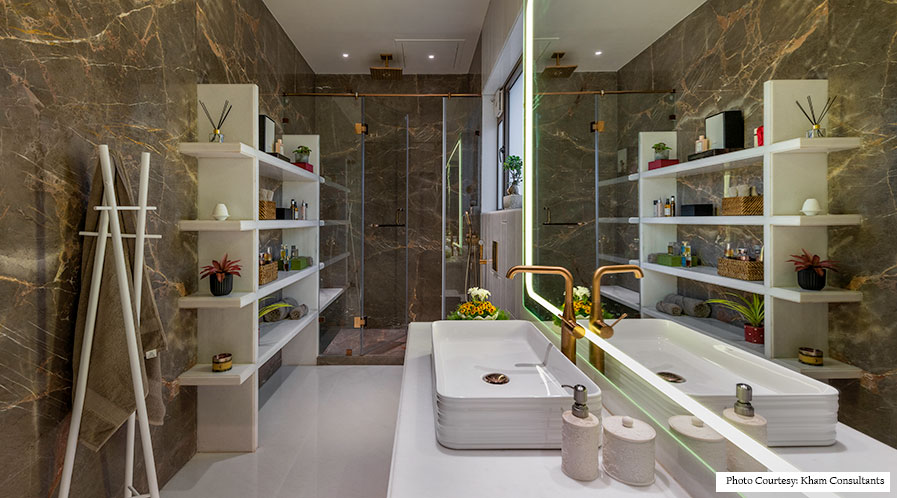Hygienic, Sustainable and Exquisite
Designed by Kolkata-based design firm Kham Consultants, this long and narrow-shaped washroom is a fusion of aesthetics, hygiene and sustainability measures
This 96 sq ft washroom is attached to the main bedroom of a four-storied luxury villa on a 272 sq m plot in Salt Lake, Kolkata. “The client was looking for hygiene and aesthetics in the design of this bathroom. We added a third aspect – sustainability,” shares Monica Khosla Bhargava, Principal Architect, Kham Consultants.
Aesthetics has elevated the washroom from a place of utility to a place of vanity. “I generally like to style the bathroom as an extension of the attached bedroom. It gives it a feeling of a suite. Initially, we had conceived this space as a walk-in closet and a washroom combined. But, after discussion with the clients, I decided to separate the two, considering the humidity in Kolkata and the corrosive effect that the high moisture level in a bathroom has on delicate clothing. Because of this spatial reallocation, the bathroom assumed a long and narrow shape,” explains Bhargava.
Both the bathroom and walk-in were themed on the main bedroom. Marble similar to that on the bedroom floor was offset by white marble. An earthy, neutral, nature-inspired colour palette gives this space a timeless feel. “One may switch the colour of paint or wallpaper in a room in five years, but washrooms have more permanent finishes and need a long-lasting appeal,” she adds.

Enhancing Aesthetics
The style element here comes in through the design of the vanity counter and storage shelves. The vanity is designed in two split levels, extending into a dresser with long LED mirrors extending along both sides of the corner. These mirrors help in magnifying the space.
“Another valuable tip for visually expanding washroom spaces is to use a light-coloured marble opposite the mirror, like the white marble used here. It further enhances the illumination level of the area,” shares Bhargava.
Beyond their functional role of storage, the organised white marble shelves and the robe hanger also up the style quotient of the space. “Plants and flowers add a lot of freshness and fragrance to a washroom, so even if it’s a simple money plant or a syngonium, I always add that finishing touch to a bathroom decor! Artificial plants are an absolute no-no for me,” opines Bhargava.
Sustainability Matters
The second aspect of this bathroom design that is extremely important to the designer is related to sustainable living. The washroom is an area of the house which uses water and generates waste. Now, water is vital for human life and is a limited natural resource.
“There is an acute water shortage worldwide, so this issue is an essential consideration while designing bathrooms. I prefer using a shower for the bathing area rather than a bathtub. Beyond just the sheer volume of water wasted in a bathtub, we are all in a hurry in the morning and prefer to take that quick shower,” explains Bhargava.

Monica Khosla Bhargava
Principal Architect,
Kham Consultants
“Initially, we had conceived this space as a walk-in closet and a washroom combined. But, after discussion with the client, I decided to separate the two, considering the humidity in Kolkata and the corrosive effect that the high moisture level in a bathroom has on delicate clothing. Because of this spatial reallocation, the bathroom assumed a long and narrow shape.”
She further adds that the choice of shower fixtures is crucial. “Rain showers are a huge rage right now; but the larger the size of the shower head, the greater the water outflow. I have used a medium size shower and faucet, which incorporate a mix of air and water. This increases the pressure while reducing the volume of water outflow.”
Another thing to consider is the capacity of the geyser, basis the volume of water required for the fixtures used. “Here, we have installed a solar-powered geyser as a sustainable option.”
Maintaining Hygiene
According to Bhargava, the final and most important aspect of a bathroom design is hygiene because if the services don’t work, the plumbing is clogged, drainage is not working, or the place has a foul odour, nothing about the washroom feels good. “The bathing area, which is the wet zone, is segregated from the dry areas, which include the wash basin and water closet, by planning it at one end. A glass enclosure further ensures no spillage onto the dry zone.”
The water closet is mounted on the exterior wall to ensure minimum bends and avoid clogging the soil pipe. “The water closet used in this project is a rimless, wall-mounted model with a self-cleaning feature. A wall-mounted model ensures that the floor beneath the WC remains clean. Drainage in the shower area uses a concealed linear drainage channel. Marble matching the flooring covers the trap. A small secondary trap is placed below the health faucet near the WC for water to drain off,” shares Bhargava.
According to her, besides the concealed exhaust above the shower area for quick removal of steam and musty odours, there is no substitute for natural ventilation in a bathroom, however small it may be. “Sunlight and fresh air are the best ways of maintaining hygiene and keeping the space germ-free.”
Tags: Bathroom Design, Kham Consultants, Monica Bhargava, Small Bathrooms, Sustainable Washroom



