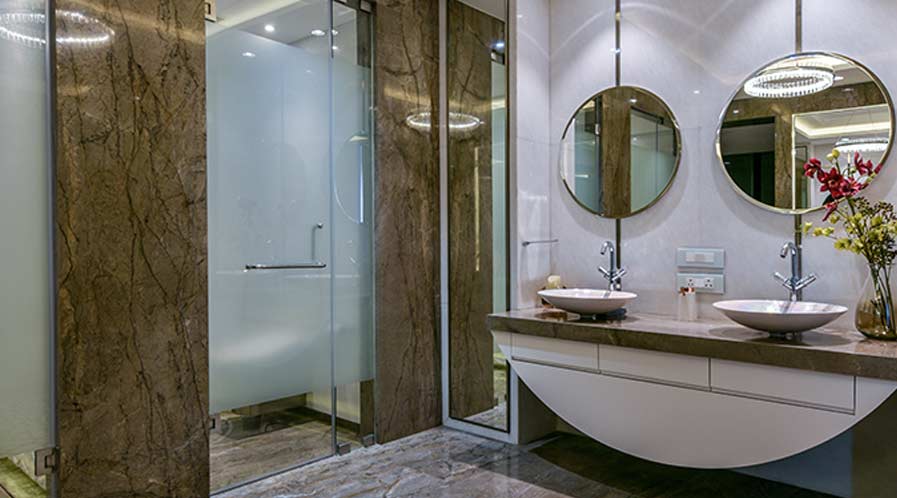These washrooms which are part of a residential villa at Nashik, designed by The BNK Group, follow a modern contemporary design and attempts to provide a subtle yet classy look, explores Mrinmoy Dey
Planned with a brief of providing a luxurious experience, these bathrooms designed by Mumbai-based architectural firm The BNK Group as part of a residential villa in Nashik are modern yet opulent. The USP is the intricate detailing of marbles on the floor and a similar pattern being hot dipped into the vertical dado marbles.
Talking about the design attributes and the inspiration, Behzad Kharas, CMD, The BNK Group says, “The client is into land development and travels extensively across the globe, with both his children being grown up and widely travelled; their sense of design was fairly good with a reasonable level of understanding of good and bad design. The overall taste that they had was very subtle yet classy. It is the same attribute that reflected into the space.”
Talking about the design challenges, he adds, “Since these were apartments wherein we had changed the entire layout so getting wet and dry areas as per building layout was very challenging. So what we did was we converted one bedroom into bathroom dry area and converted the original bathroom into the shower and WC area.”
The Layout
The vastness of the space is the first thing that strikes. As you enter into the dry area on the immediate right hand side along the door is where we placed dresser this enables easier and quicker access to walk-in wardrobe. On the wall opposite the dressing is where the basins and vanity are kept. “Alongside the vanity is where we incorporated storages for bathroom accessories and toiletries. On the left hand side we created two cubicles one for the shower one for the WC,” informs the designer.
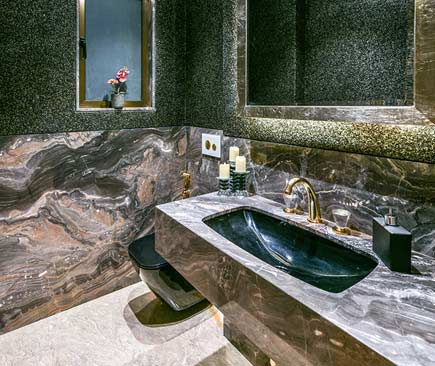
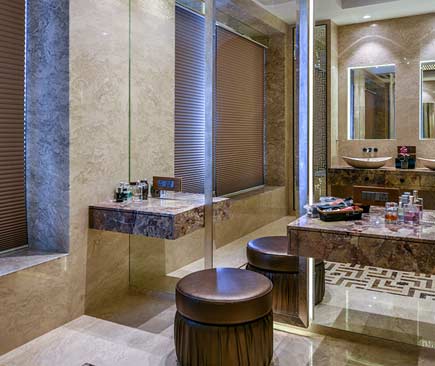
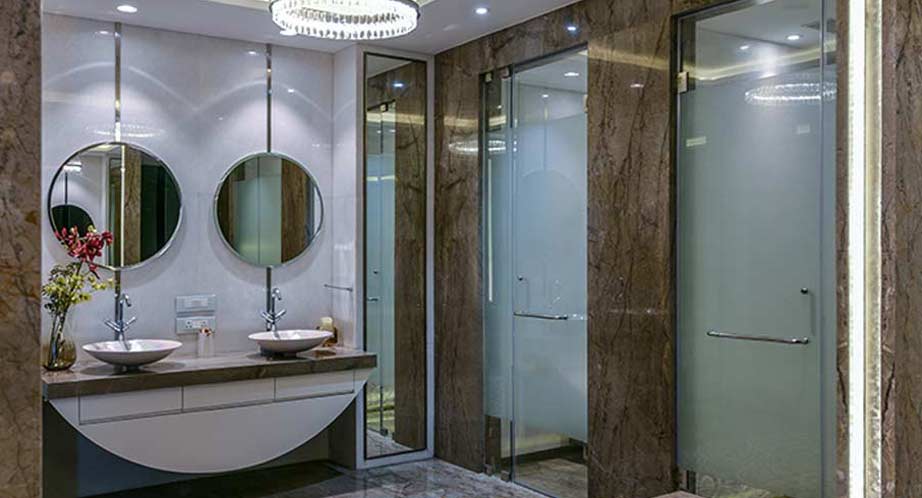
The Design elements
Using accessories, furnitures and highlighters in a luxury washroom is quite common and if not planned well it can lead to clutter. On the contrary, minimal, clean look with a sense of space has its own appeal. On balancing these two aspects, Behzad adds, “While we have introduced components like marble inlay, ceiling chandeliers, laser cut back lit ceilings, on the other hand we have kept the forms very simple and clean. This helps in balancing the design.”
In the washbasin area of both the washroom the designer has used inlay pattern on the flooring. “In the washbasin area which is the dry area since it had a larger floor area, we wanted to dress it up and also create a sense of arrival. Hence, we introduced the inlay pattern into the flooring.”
The Washroom attached to the master bedroom also uses partition like space for WC. “In the designs, partitions are in brick work and are clad with the same marble all across. The idea was to avoid glass partitions because of the maintenance required to clean the glass of the water marks. Since the spaces are large hence, brick partitions were not an issue,” informs the designer.
The washrooms include two washbasins along with the mirror and the designer has used full length mirror opposite to the washbasin. “Since the washrooms were large in size to the proportion of the space, we felt it would be wise to have a his and her wash basin to justify the proportion. And, since the dressing was coming opposite the washbasin and vanity, hence a full length mirror was incorporated in the dressing unit,” explains Behzad.
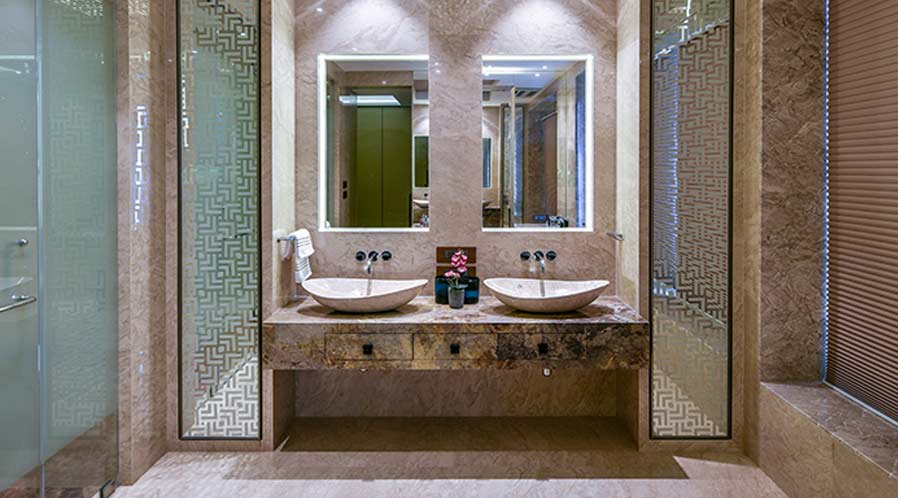
Materials, colour palette and lighting
The overall house plays with a grey and beige palette. “And, we wanted to introduce marbles which would complement this palette. Hence, in the master bathroom we have used ice grey marble with Australian white and whereas in the son’s bathroom we have used the same beige marble as in the flooring of the entire house, and introduced blue breccia for the elements that were to be highlighted,” informs Behzad.
Explaining the rationale behind opting for such a palette, he says, “The selection of colour palette was influenced by the bedroom spaces to which these bathrooms are attached to. Like the master bedroom was predominantly in grey, black and white, hence, we decided to have similar colour palette in the bathroom. Similarly, on son’s room it is black and his bathroom also has a similar palette.”
Thanks to the windows on one side of the wall, one washroom has access to daylight. And, hence the lighting has been done accordingly. “Since we were lucky to get a large window on one side of the dry area, hence we tried to keep the dressing close to the window to get natural light.” On the other washroom, a ceiling hanging ring-shaped light has been used as a focal point as well as source of light. “The other lighting used is IP44 rated 9 watt COP lights.”
The Plumbing
Plumbing is extremely important while designing a bathroom. “In this case having multiple geysers for multiple bathrooms was not feasible. Hence, we used better technology by using heat pumps to supply hot water. Heat pumps consume lesser electricity as compared to conventional geysers,” informs Behzad.
He further adds, “We have used shower drain channels 900 mm long to have faster drainage happening in the shower area because the fittings are high pressure, high flow fittings so they have higher water discharge rate.”
According to Behzad, washrooms have now basically become spaces that help uplifting one’s senses and become a space for relaxation and also a space to ponder. Hence, creating washrooms based on end user’s lifestyle is the biggest design sensibility that is needed in today’s times.

Behzad Kharas
CMD, The BNK Group
“In the washbasin area – which is the dry area, since it had a larger floor area, we wanted to dress it up and also create a sense of arrival. Hence, we introduced the inlay pattern into the flooring.”
Tags: Behzad Kharas, BNK Group, Luxury Washroom, Marble Inlay, Villa



