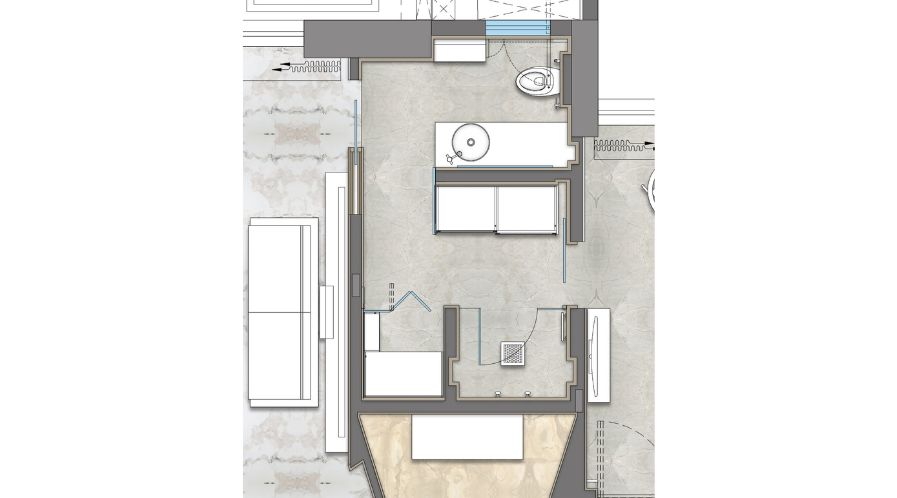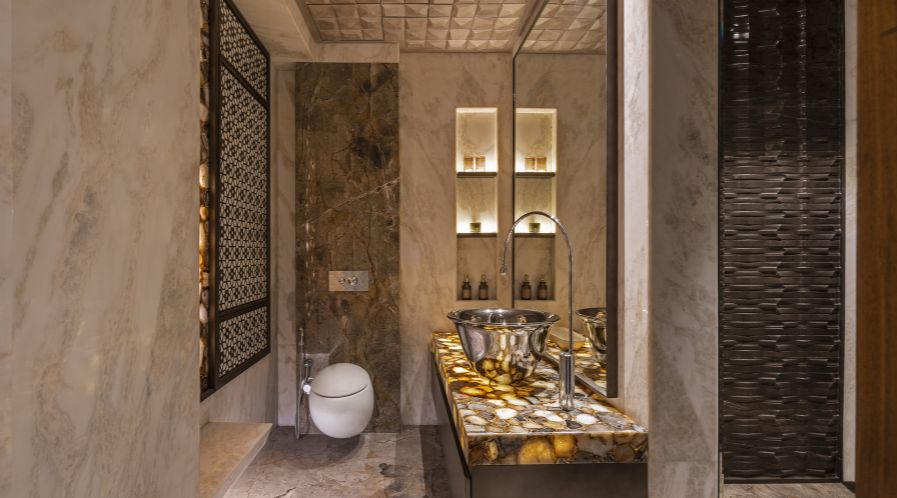The Dual-functional Washroom
This elegant washroom is designed as a multi-use space, its planning bringing a dual functionality within the limited area designated for it. It primarily functions as a powder toilet and extends into a full toilet with a shower cubical and wardrobe when required. Smita Datta Makhija, Principal Designer at Avesana, achieved this by carving two distinct zones within a single space; one being luxurious, for the guest experience and the other very private and functional, to be approached from the connected bedroom.
The Brief
The 7500 sq. ft. Camellias apartment, where this washroom sits, is designed for the Bhats’ – a couple based in Dubai, who live life through immersive cultural experiences around the world, and yet are rooted to India, finding their way back home every chance they get. Giving an account of their requirements for the washroom, Makhija shares, “The toilet is designed as a response to an interesting requirement where the client required a functional powder toilet throughout the year, but needed a full washroom for his son’s two-week long annual visit to India.”

The Design and Materials
The concept for the toilet is based on understated luxury. Makhija emphasizes, “Each element, whether stone, metal, porcelain or timber, exudes warmth and comfort, yet is luxurious.” The floor, walls and ceiling are all designed as faceted elements, with a deliberate three-dimensional quality. Dover white marble on the walls forms a serene continuous backdrop to the room only broken by the carved Spanish grey marble that exhibits fine Indian craftsmanship. When reflected in the mirror across, it creates the sense of a portal that forms the transition from the guest zone to the private area. The floor is in a seamless soothing grey tone with carefully book-matched veins that eases this transition between the two zones. The delicate 3d grid ceiling continues between both spaces as well.
The stone used for the vanity countertop is backlit semiprecious agate, which modulates light and gives a gentle glow to the space. The jali screen on the shaft window forms a backdrop for the person viewing themselves in the mirror. Each sanitary fixture has been consciously selected to reflect the fluid and natural shapes of water, complementing the geometries of the fixed finishes with fluidity.
This curated illumination of multiple materials ensures that the toilet emerges as a unified space. Speaking about the lighting, Makhija adds, “A conscious effort has been made to avoid glare and modulate light through reflections and shadows, making this toilet picture perfect yet experiential.”
Fact Sheet
Project Location: DLF Camellias, Gurugram
Size of the Washroom: 12.3 sqm
Materials Used: Countertop – lit Wild Agate, Floor – Ouro Preto Grey marble, Wall Cladding – Dover White and Spanish Grey marble with 3D engraved pattern, Door – American Walnut crown veneer and Ceiling – multi-centred prisms in HDMR finished in a metallic texture paint
Design Firm: Avesana, New Delhi

Smita Datta Makhija
Principal Designer, Avesana
“The toilet is designed as a response to an interesting requirement where the client required a functional powder toilet throughout the year, but needed a full washroom for his son’s two-week long annual visit to India.”
Tags: Avesana, Luxury Bathroom, Powder room, Smita Datta Makhija, Washroom Design



