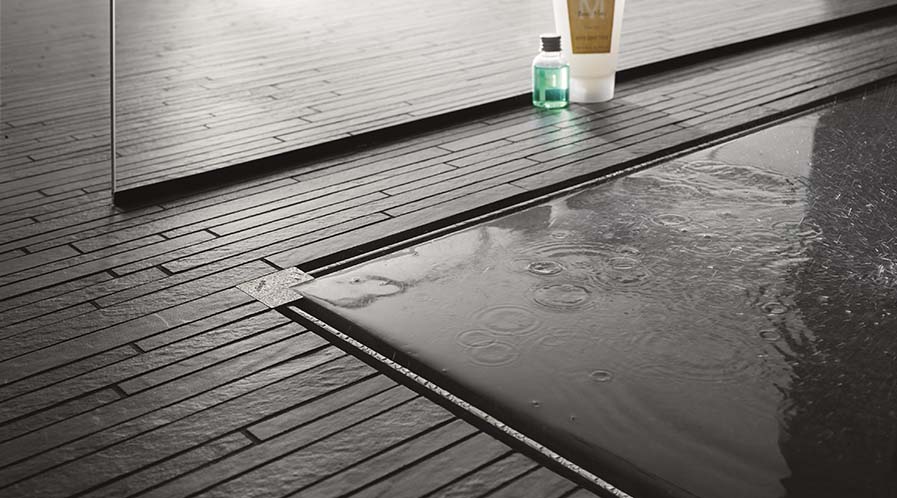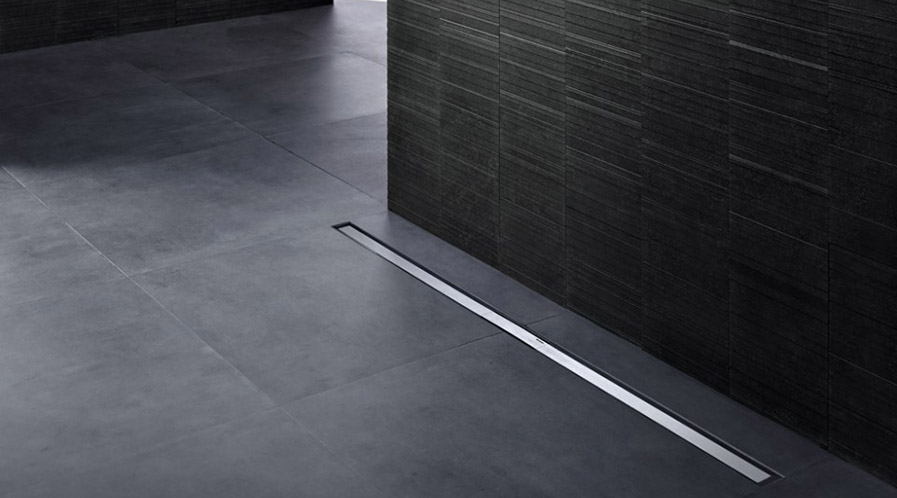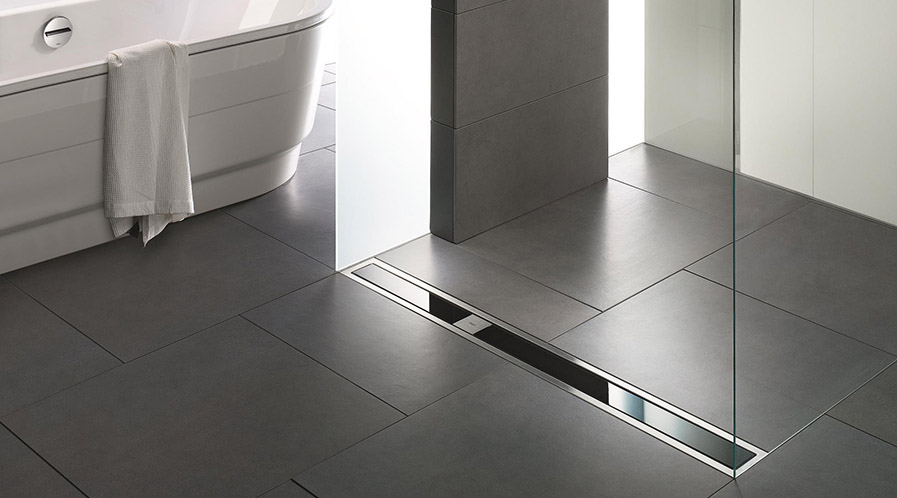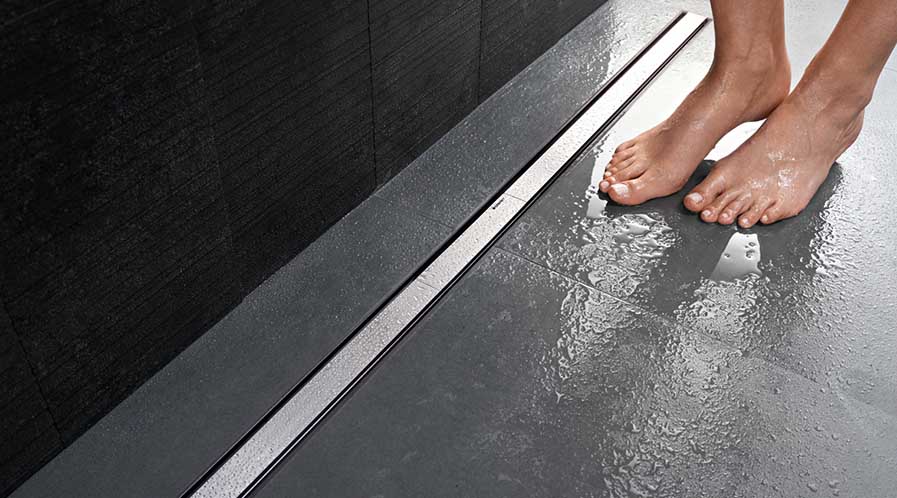Down The Drain: Decoding the Washroom Drainage System
Proper planning and preparation is a crucial precursor to installing an effective, lasting drainage solution and can prevent catastrophically expensive repairs and replacement as time progresses, writes Mrinmoy Dey
A good washroom design enriches the aesthetic appeal of the space while maintaining its full functionality. And, drainage is a vital functional element in any bathroom project – be it residential or commercial. In both contexts, drains are necessary to ensure that important everyday activities using water – including bathing and washing – can be done safely and efficiently. Drains remove water from the property and prevent damage caused by excess or improperly managed water, including structural issues, mould, bacterial growth etc. Even the best designer bathroom can go wrong in the long run if correct and seamless disposal of waste water is not incorporated in the design.
In spite of being central to a successful construction project and operational life, drains are rarely subject to scrutiny: when they are working properly, they are often out of sight and out of mind. Unfortunately, drain planning is frequently similarly overlooked. It is a common mistake amongst builders and designers to detail or select the drain once most construction has already been completed.
This approach has serious complications and typically results in ineffective drains that inevitably require a change of specification. Changing the drainage specification can also impact the selection of flooring materials, causing quite a significant redesign and unfortunately potentially requiring repairs or replacement down the track. Often, damage caused by inadequate or improper drainage is not limited to the drain itself and impacts the drain’s surroundings and the rest of the building structure. In fact, faulty drains are one of the most common building construction defects.

Design Considerations
‘Indian Standard – CODE OF PRACTICE FOR BUILDING DRAINAGE’ developed by BIS lays down the following design consideration for the drainage system. “In designing a drainage system for individual building(s), the aim shall be to provide a system of self-cleansing conduits for the conveyance of soil, waste, surface or sub-surface waters, and for the removal of such wastes speedily and efficiently to a sewer or other outlet without risk of nuisance and hazard to health.”
To achieve this aim, a drainage system shall satisfy the following requirements:
- Rapid and efficient removal of liquid wastes without leakage;
- Prevention of access of foul gases to the building and provision for their escape from the system;
- Adequate and easy access for cleaning and clearing obstructions;
- Prevention of undue external or internal corrosion, or erosion of joints and protection of materials of construction; and
- Avoidance of airlocks, siphonage, proneness to obstruction, deposit and damage.
The realisation of an economical drainage system is aided by a compact grouping of fitments in both horizontal and vertical directions. This implies that if care is taken and ingenuity brought into play when designing the original building or buildings to be drainage, it is possible to group the sanitary fittings and other equipment requiring drainage, both in vertical and horizontal planes as to simplify the drainage system and make it most economical.

BSA Narayan
National Vice President, Indian Plumbing association (IPA) and Managing Director of MAPLE Engg- Design Services (India) Pvt Ltd
What are the key things to consider while designing the drainage system for the washroom?
The drainage system plays important role in the washrooms. The entire system comes on the back of the wall installation and the first and foremost is to have clear maintenance space in the shaft.
The drainage system shall be designed and executed taking into consideration the proper slopes for the pipes, using the right fittings in the system while connected to the fixtures and to the vertical stacks.
Proper ventilation arrangements need to be provided in the system both for soil and waste stacks. The ventilation system needs to be properly designed as per the standards, especially for high-rise buildings. There are different types of ventilation systems that are practised and the designer has to provide the right system for the right installation.
Proper traps need to be provided inside the washroom, like fixture traps and floor traps for cleaning the floor. The traps must have adequate water seals as specified in the codes and standards.
The new technology allows different systems of designing of the drainage system like single stack system, two stack system, with separate venting of the stacks or a common venting for both stacks. The important factor considered here is to use the proper fittings and traps for individual applications.
Finally, the use of proper fixing arrangement in the horizontal pipes inside the toilet and connection to the vertical stacks is important. The use of silent pipes is increasing in practice for the drainage systems, especially in the washrooms.
What are the criteria for drainage requirements in the residential segments laid down in the national building code? How does it impact the designing of washrooms?
The main features of the drainage system in any residential segment are categorised as Collection, Conveyance, Treatment and Disposal. The NBC specifies starting from the water requirement for different types of occupancy and thereby the amount of sewerage generated out of it. It also specifies how to design the systems and how to calculate the sizing of the pipes; and also specifies the various systems adopted generally all over the world. It also specifies the design of the venting system for the circulation of air in the system to avoid the siphonage of the trap seals.
The NBC specifies the design guidelines for the multi-storeyed residential apartments with respect to what kind of arrangements to be made in the piping to avoid damages to the system and to maintain the safe velocity in the pipes. In general, the codes and standards specify the engineering way to design a safe drainage system for the buildings.
A well-designed plumbing system will add a lot of value to the washroom. Normally there will be a good selection of the fixtures and finishes inside the washroom (front of the wall) and equal importance is given to the back of the wall design also which people normally ignore.
Selecting The Right Drainage system
Dependable drainage is indispensable to good building design. Knowing which system will best work for the project needs will not only provide long-term cost and time-saving benefits but essential provisions for the health, amenity and safety of building occupants. A whitepaper by Australia-based drain manufacturer Stormtech titled ‘How Proper Planning Can Stop Your Project Going Down the Drain’ lists the following considerations:
Traditional Vs Linear
One of the most important decisions when considering bathroom drainage is how it will be incorporated into an existing room layout. Traditional bathroom setups are designed with a single, fixed- positioned, primary drainage trap, which typically houses the central floor waste outlet (or overflow gully) for the entire bathroom. It is from this centralised drainage point that all other waste outlets from the bathroom’s fixtures (showers, basins, bathtubs etc) are connected, forming the bathroom’s interconnected pipe system.

An increasing number of bathrooms are plumbed with separate traps for each fixture, allowing for more flexibility in your drainage system layout – ideally suited to lineal systems. While traditional floor waste systems require 4-way grading of floors, and a separate hob to contain water flow, linear grates can be located anywhere within the bathroom/shower area, requiring a simple 2-way floor grading towards the channel.
Linear drains also have the advantage of a contemporary, streamlined design that can be discreetly incorporated into a variety of commercial and residential projects alike. When using a linear drain, it is essential to allow for either multiple outlets or a deeper channel, depending on the situation.

Finishes
The finish of the selected drain must be understood before construction commences. Though metal finishes have been popular for almost 10 years, widespread confusion as to their surface qualities remains. Simply put: most metal finishes are not meant to stay shiny. They will intentionally weather and tarnish in any environment, but certain conditions accelerate rates of corrosion and cause finishes to leach into the surroundings.
Areas with high airborne salinity – for example, seaside locations – are particularly corrosive. This can be addressed using an electro-polish finish, which minimises the rust-sensitive iron in stainless steel against oxidation.
Designing a Bathroom Drainage System
Determining exactly how to incorporate drainage into the design of a bathroom can be a challenge. The drainage must fit in with the floor layout perfectly in order to function properly; the grate design must flow congruously to the style of the bathroom; and there must be a functionality and practicality about the design that allows you to go about your daily routines without interruption. In order to create this sort of design, there are a few things the architects and interior designers need to keep in mind about bathroom drainage systems.

Usually, bathroom drainage systems are designed so that the drains which remove wastewater from each bathroom fixture (bath, shower, basin etc.) are considered secondary sewer connections. These are connected to the primary drainage trap located at the central floor waste. The pipes from each fixture to the primary drainage trap form part of the drain’s interconnected pipe system underneath the bathroom floor. Each type of drain has advantages and disadvantages, and which one will be suitable for the application will depend on the layout features of that particular bathroom and the designer’s grate design preferences.
An installation guide by drainage manufacturer Aco mentions, “Traditional shower floor wastes, like QuARTz by ACO’s ShowerPoint, require a threshold step and are not appropriate for flat level threshold applications. If the shower requires access by a wheelchair, commode or other bathing aid, a traditional shower floor waste might not be appropriate. In addition to this, while traditional shower floor wastes come at a cheaper initial price than the linear drain, the cost of a flooring plan can increase due to the need for 3D grading, as can the cost of tiling due to increased tile wastage to fit diagonal shapes behind the threshold.”
Inversely to the traditional floor waste, linear drains come at a higher initial cost, but they only require minimal tile cuts and simple 2D grading of the floor towards the channel. This saves money in the setting out and tiling stages of the bathroom design. The possibility of a level threshold means that access by wheelchairs, commodes and other bathing aids is safe and easy. For safety in the bathroom at large, linear drains can be used to separate wet areas from dry areas.

Anna Viegener
Chief Strategy officer and Viega Shareholder
How has the washroom drainage system evolved over the years? How this has led to better design?
The Indian consumers are well-travelled and are looking for products and brands that deliver quality and sustainability. From conventional P-traps/Nani traps for bathroom drains we have moved towards the latest products such as triple-inlet drains. P-traps had design limitations as it requires more sunk area. Also, another major problem was of on-sight fabrication of drainage pipes and P-trap to connect the basin and shower area which mostly led to leakages.
Viega’s Triple Inlet Drain is the first German drainage product specially designed for Indian bathrooms. It not only has 3 movable arms to connect the basin, shower area, and bathtub to a single master drain but also has a flange for waterproofing. Movable arms make plumbing easier by reducing the number of joints while flange ensures there is no leakage in the system from the grout around the grate. Viega triple inlet drain also comes with an insect/odour trap. It is a high-performance drain perfect for rain showers. These are all innovations in bathroom drains that have come up in the last 2-3 years leading to better design and performance.
What are the latest innovations in the drainage system for washrooms?
Other than the multi-inlet drains, shower channels are especially used in high-end residences and the hospitality segments because of the aesthetics. Though Viega is globally renowned for Metal Pipes, it is also known for its drainage technology. Viega Advantix shower channels don’t only look beautiful but are also high in performance. Perfect for rain showers Viega Advantix shower channels are made up of high-quality stainless steel. The designer grates are available in matt and high-gloss polish. It also has a variant with grates made up of glass. Grates with tileable inlays allow marble, natural stone, and tiles to be used as grates to give the bathroom floor a continuous look.
Advantix Vario shower channel is another offering from the house of Viega. Its innovative design has won the Red Dot design award and IF Product award. It is the first shower channel that can be customised to the required length. It can be installed in a straight line, U –shape or L –Shape. It looks like a thin slit in the floor giving it a seamless feel. An in-wall variant is also available. That means instead of a floor shower channel is installed where the floor and wall meet eliminating any kind of holes in the floor.
Viega has recently launched Smart Concealed Cistern which gives design freedom to the architects. This versatile cistern gives the flexibility of top/front actuation. The same cistern can be used for low-height applications as well. It is highly adaptable with left/right water inlets. It has silent operations with a best-in-class dual flush for water-saving.
While planning the layout of the bathroom drainage, the designer needs to decide on both primary and secondary drain grate designs, so the choice is not limited to one drain only. “A combination of linear drains in the shower and a central floor waste is a popular and elegant choice particularly if the grate designs are compatible. If you decide to go with a linear drain grate, you will need to consider the positioning of the drain and the way it will intercept the flow of water in the shower and contribute to the overall design of the bathroom,” notes the guide from Aco.
Linear drains can be positioned against the wall, with the shower floor (or whole bathroom floor) sloping towards the wall. Linear drains can alternatively be installed at the shower entrance, with the shower floor sloping towards the bathroom. In this type of installation, the bathroom floor should also slope towards the shower to contain the overflow. A less common way to position the linear drains is to place one channel on either side of the shower floor, sloping in two directions, so that there is a slight rise in the centre of the shower.
Finally, when installing drain grates of any type, it pays to think about how the required water management will determine the bathroom’s contours. Mentally/visually mapping the contours of the bathroom floor with the desired drain design will provide greater insights into the possible effectiveness or the shortcoming of the drainage system.
Since most of all the systems and elements required are behind the walls – at least a large percentage of it – all the difficulties arise only after a certain time post commissioning of the space. This is why it is particularly important to plan the drainage at the early stages and proper attention must be given to designing the system. A proper drainage system makes the design of the washroom more sustainable in the long run and prevents future hassles.
Tags: Bathroom Design, Bathroom Drainage, Bathroom Interiors, Bathroom Products, Drainage Systems



