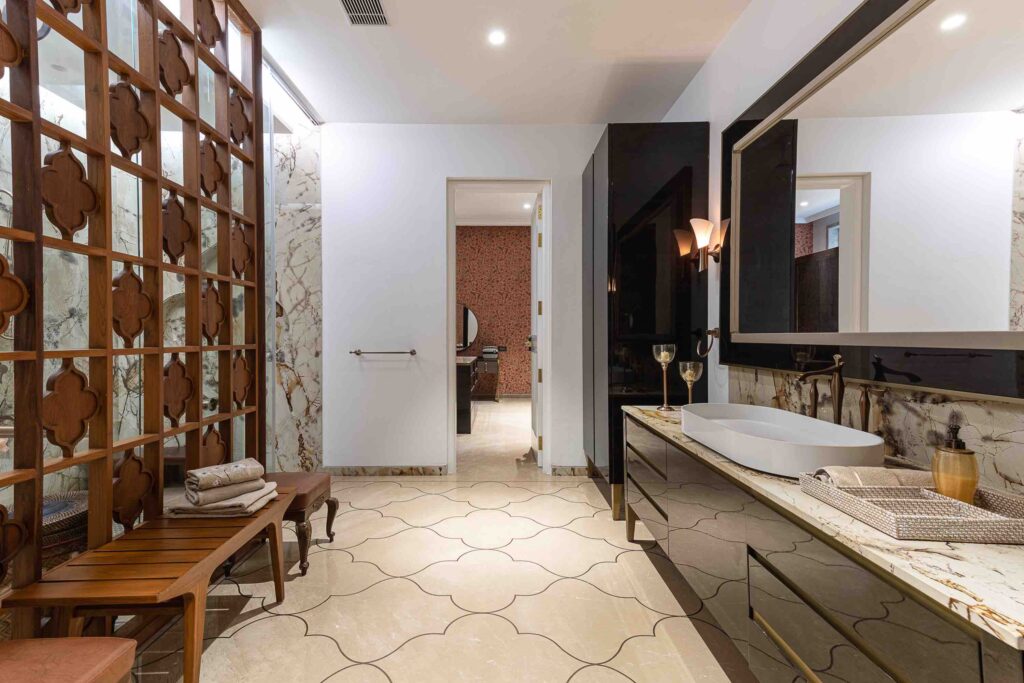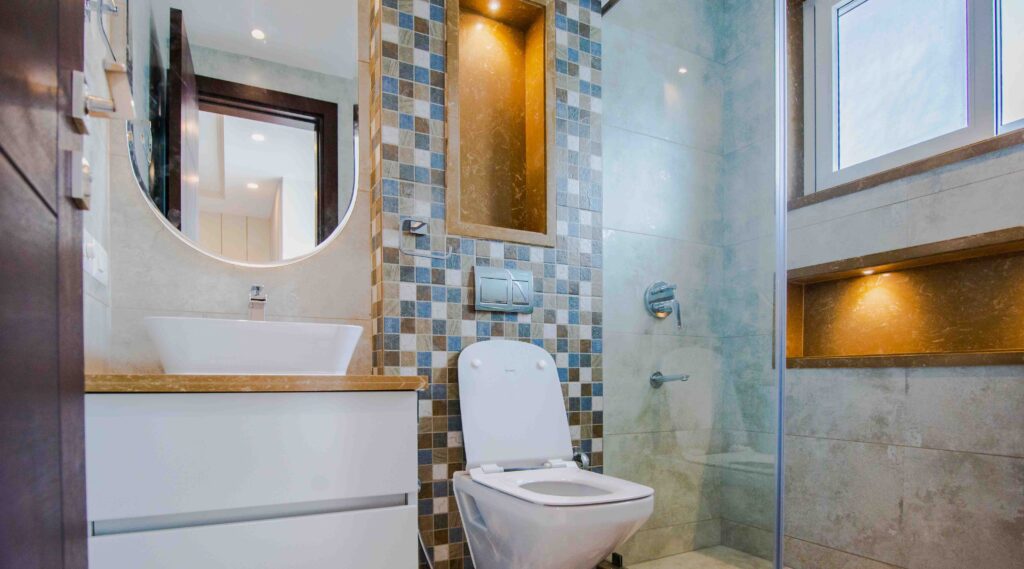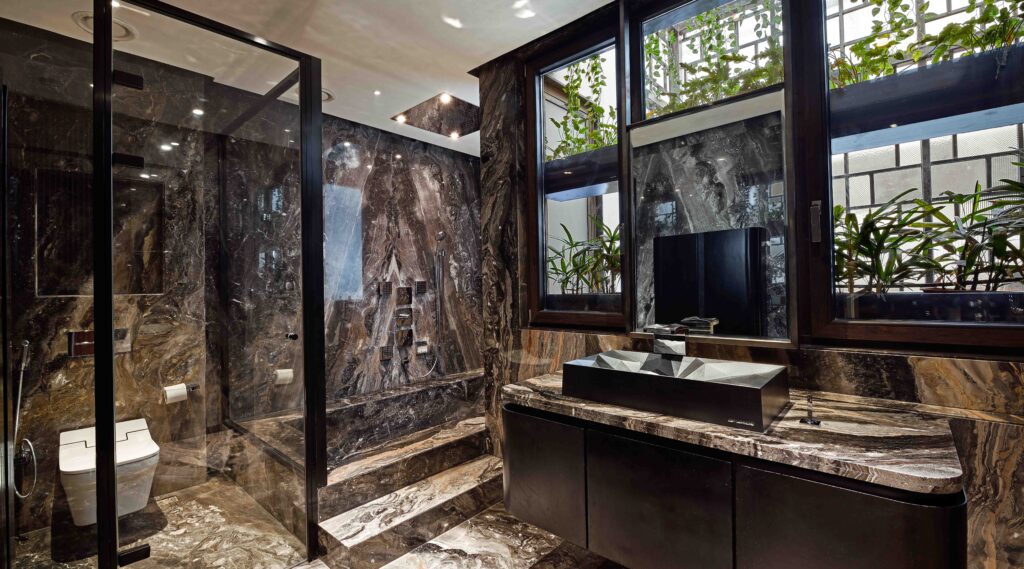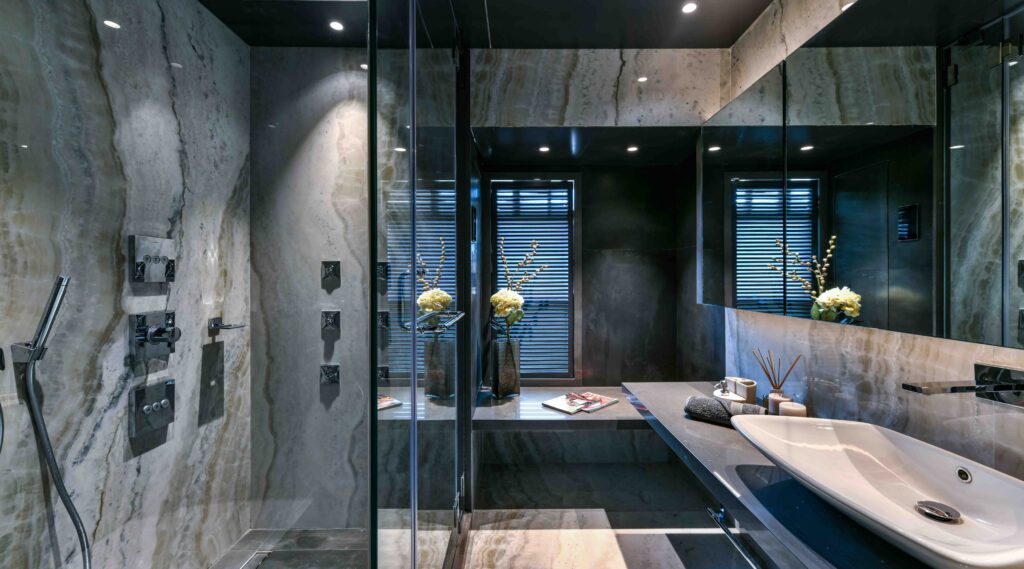Remodelling Washrooms: Balancing Functionality and Aesthetics
The key to a successful remodelling project lies in having a clear plan entailing the extent of renovation required to meet the user requirements while keeping in mind the budget constraint, writes Mrinmoy Dey
Creating a dream washroom is by no means an easy feat. It takes a lot of planning and time to get it right. But then again, over a period of time even the most meticulously designed bathrooms tend to be predictable and may not be as exciting as it was at the beginning. This might be due to the degrading of the materials over a period of time, the family composition or a completely new set of people moving in. In such situations, remodelling the bathroom to suit the user’s requirements works well.

Ponni Concessao
Principal Architect, Oscar and Ponni Architects.
“We do a lot of bathroom remodelling and usually the clients themselves tell us to strip the tiles and put in new fixtures. I would recommend a change even in the exhaust system – at least the electrical fixtures.”
Extent of Remodelling
In an Indian household, the need for remodelling arises typically after 10-15 years. “After such a prolonged usage the bathroom looks tired. Usually, the bathroom and kitchen in a house are two areas that are prone to a lot of uses and abuses,” Shares Ponni Concessao, Principal Architect, Oscar and Ponni Architects.
Breaking down the reasons for renovations, she shares, “There are three factors behind remodelling – physical, psychological and social. Physically, any room however well designed with whatever materials used starts degrading after a certain period of time. Psychologically, after using the space for a long time, the design gets monotonous for the users and that’s when they feel the need for a remodel. Another reason behind the washroom or a home makeover is social functions like marriage.”
Talking about the way to approach a bathroom renovation, Yeshwant Ramamurthy, Principal Architect, Studio One explains, “Bathrooms show signs of obsolescence when the fittings, fixtures and tiles have been used over the years and now looked aged, tired and out of style. With emerging technologies in the sanitary-ware industry and the evolving aesthetics of bathroom design, one can recognise the need for change and assess the potential for it.”
He further adds, “Planning of remodelling involves conversations with the client to address their specific wish lists for modernisation while factoring in the constraints of the available pre-installed plumbing. Retrofitting must factor in these phenomena.”

Another scenario that often requires bathroom modelling is when someone moves into a new house. “When someone moves into a new house, it is preferred that they change the bathroom as well. As it is a space of wellness it is recommended to change the fitting and fixtures to something that suits the user’s lifestyle more than using the existing one. Any person moving into a new house incorporates their vibe into the interiors of the house. Continuing the story of the interiors into the bathroom should also form a part of moving into the new place,” shares Rudraksh Charan, Principal Architect, 42mm Architecture.
He further adds, “Another reason to renovate is the addition of functions. For example, adding two shower cubicles, adding a bathtub etc. The most important factor that governs the need to renovate is to see if your daily routine fits into the present bathroom.”
Washroom remodelling can be done while revamping a house, adding another functional aspect to the existing space or experimenting with a new look. “The extent of changes can be defined in four-fold. First, accessorisation involves adding seating, storage, plants etc. It requires very less time, can be done at the user’s ease and enhances functional value. Second, changing finishes involve changing surface finishes like tiles or stone to give an overall new look to the space. This requires more skilled labour, high time and financial investment and also has the highest impact on visual enhancement. Third, fitting involves revamping the fixture fittings to enhance the user experience. This aspect is more focused on function than aesthetics. Fourth, when both fittings and finishes need to be revamped and involve complete remodelling, be it changing the functional zoning, selecting new fittings, surfaces finishes and accessorisation,” explains Charan.

Rudraksh Charan
Principal Architect, 42mm Architecture.
“Installing exhaust systems be it concealed in the false ceiling or along the window is paramount to ensure fresh air circulation. Adding or installing an air conditioner increases the comfort quotient of the space.”
The Remodelling Cheat Sheet
Rudraksh Charan, Principal Architect, 42mm Architecture outlines the key aspects of bathroom renovation
Material Selection: Stone and Tiles are the go-to materials for bathroom renovations.
Stones are durable and require no maintenance, however, are relatively more expensive than tiles. Tiles are versatile they come in different sizes, patterns, textures etc. However, vitrified full-body tiles are recommended for large areas as they are more durable. In case there is a chipping off that happens in the tile the uniform colouration doesn’t let the defect be highlighted. Tiles are more economical and printed tiles, subway tiles etc in a selective portion help to create new aesthetic styles in the washroom.
Fixture Fitting: The most crucial aspect of the bathing space. A multifunctional shower with body jets creates a therapeutic shower experience. Rimless WCs, with concealed flushing cisterns, and health faucets are preferred. For washbasins, deep vessels and slit drains are aesthetically appealing and functionally sound. Wall-mounted taps are easy to maintain and clean, hence, preferred over counter-mount faucets.
Zoning: The wet and dry zones must be clearly separated. The Washbasin area and WC area can be combined in case of a tight bathroom configuration. Bathtubs and shower cabins when aligned with the apertures (window) in the bathroom help filter light, enhance the therapeutic experience and prolongs the time a person spends in the shower.
Aesthetic: Predefine the style of the washroom; the idea is to make it look light and airy. Patterns must be limited and well-placed. Smooth surfaces should account for 70% of the area and 30% shall be rough or textured surfaces.
Challenges in Remodelling
While remodelling can be rewarding it comes with its fair share of challenges. The majority of the users prefer washroom remodelling to follow the trend and keep themselves updated with the latest products and technology.
Ramamurthy states, “The main challenge is one of redesigning within the available footprint. Obviously, this causes limitations regarding the arrangement of zones and fittings within the bathroom. The positions of doors, ventilators and exhaust fans which cannot be relocated are also constraining features that can challenge the remodelling. The proposed changes in civil work such as partitions, sunken slabs etc also often cause issues to be addressed. Additionally, wiring, lighting, geysers etc may need installation in the proposed scheme and therefore need to be part of the overall renovation design.”
Concessao agrees, “Remodelling is a huge pain. Changing the water supply and sewerage system in accordance with Vastu is the biggest challenge.”
Talking about how to tackle these, Charan adds, “In case of remodelling the shell is already in place. Entry points, apertures and plumbing high sides all these 3 aspects are fixed and any act of remodelling gets governed by these aspects. The internal planning of functions and the positioning of the Washbasin, WC, Shower and bathtub need to be aligned with respect to that shell. An additional filling can help to change the plumbing route inside the floor. Adding partitions can make toilets multiuser friendly.”

Balancing functionality with aesthetics
Deciding on a budget can be one of the crucial parts of a remodelling project because the user gets to decide how much he/she is willing to spend on the project well ahead. Installation of different fixtures with modern technology has to be made clear in order to get an estimate of the total budget of the project. Deciding the layout and design of the required washroom comes at the core of this entire remodelling process. The designer works very closely with the client in the planning stage of the project to arrive at the desired design.
When it comes to remodelling an entire washroom space, a lot of technical systems come into the light and not just the aesthetics. A washroom has to be both functional and aesthetically appealing for the design to work perfectly.
Talking about things to keep in mind in a remodelling project, Charan shares, “While planning the functions in the washroom the positioning should make it look large. Be it a compact or a spacious toilet the dry and wet areas need to be segregated. There should be an ample amount of storage space both closed and open. The closed storage is for additional supplies and products. Open storage can take daily use products, plants, books etc. that dictate the vibe of the space.”
In the case of remodelling, often the clients come with a better understanding of what they want. This can either be a boon or a bane. “When the client has definite preconceived notions of what they want and like, this helps to source specific finishes, features, colours etc. Rather than being a creative constraint, this shifts the core of the exercise from merely redesigning the execution of a specific look and ambience. More than aesthetic creativity, a designer’s skill now shifts to making it technically feasible through the experience and expertise that he brings to the project,” reasons Ramamurthy.
Charan adds, “When the clients have a clear idea of what they want it means they have a functional requirement in place. To improvise one must be able to fit all the functional requirements and add additional value to something they already have in their mind. Adding comfort along with meeting requirements is something that increases the value of design. Hence value addition is a means for improvisation.”

Yeshwant Ramamurthy
Principal Architect, Studio One
“Bathrooms show signs of obsolescence when the fittings, fixtures and tiles have been used over the years and now looked aged, tired and out of style. With emerging technologies in the sanitary-ware industry and the evolving aesthetics of bathroom design, one can recognise the need for change and assess the potential for it.”
Selecting materials and fixtures
Whether designing a new or retrofitting an existing toilet, the same design skills apply. “Above all, functionality and technical perfection are the most important. Zoning within the bathroom to ensure segregation of wet and dry areas must be a priority,” asserts Ramamurthy.
He further adds, “In selecting materials and fixtures, their design features, their durability, ease of maintenance and overall endurance to budget should be taken into account. With regard to aesthetics, the owner’s sensibilities and compliance with the design language of the apartment must be borne in mind. Plugging into the building’s plumbing system with the least disruption has to be ensured.”
Charan feels that while finalising the surface finishes – ease of maintenance and aesthetics both must be kept in mind. “Stone and large-sized full-body vitrified tiles are the two go-to materials for renovation. Large frosted windows are always preferred as they ventilate and fill the washroom with light; hence, giving a feeling of openness. Lastly, installing exhaust systems be it concealed in the false ceiling or along the window is paramount to ensure fresh air circulation. Adding or installing an air conditioner increases the comfort quotient of the space.”
Concessao states, “We do a lot of bathroom remodelling and usually the clients themselves tell us to strip the tiles and put in new fixtures. I would recommend a change even in the exhaust system – at least the electrical fixtures. Another aspect that needs a relook is the lighting which has become an extremely crucial part of a washroom design. The use of UV lighting in the bathroom will kill a lot of bacteria and germs improving the safety and hygiene aspect. Nowadays, people are also very much into mood lighting.”
The majority of the users prefer washroom remodelling to follow the trend and keep themselves updated with the latest products and technology. High-tech toilets, also known as electronic bidets are replacing the present WCs because of the latest technology. The high-tech toilets are self-cleaning toilets that have new innovative features such as UV sterilizing bowls and seats that help maintain the safety and hygiene of the washroom, motion sensor technology to automatically open and close the seat and lid, toilet seat warmers, water-saving features, Bluetooth connecting features, and many more.

Shower cubicles and bathtubs have become more relaxing than ever with similar automated innovations that come with a waterproof TV unit. Users can now listen to music, watch movies, listen to podcasts, and watch the news even from the comfort of their personal space.
Technology has not only developed in washroom fixtures but also in various other areas of the washroom that play an important role. Lighting systems have some way forward in terms of the latest technology that allows the user to have complete control over lighting colour, temperature, and brightness. One can even control the lighting system with a touch on their smartphone.
Storage cabinets and drawers are now equipped with temperature control features that enable the user to set the required temperature based on whatever is stored inside. From a single faucet to a large mirror, technology has developed in every area of the washroom because of which washroom remodelling projects are taking place in order to keep up with the trend.
Concessao agrees, “Washroom remodelling is a big market for bath fixtures and sanitaryware manufacturers. Technological upgradation with intelligent bathroom fixtures is one of the most common reasons behind bathroom remodelling. Automation, personalisation and convenience are pushing the users to adopt these technologies in the bathroom space.”
Overall, a remodelling process takes time and requires some patience and adjustments. Washroom remodelling has never been a cakewalk. It requires meticulous pre-planning and preparation. It is an oft-quoted line – aspirations have no limit but the budget has. And, this sits perfectly in the case of bathroom remodelling. With the gamut of products and technologies available, the possibilities are endless. But it’s up to the designer to choose the right sets of products and materials and decide on the extent of remodelling in line with the user’s requirements keeping in mind the available budget.
Tags: Bathroom Design, Bathroom Interiors, Functionality, Washroom Design, Washroom Remodelling



