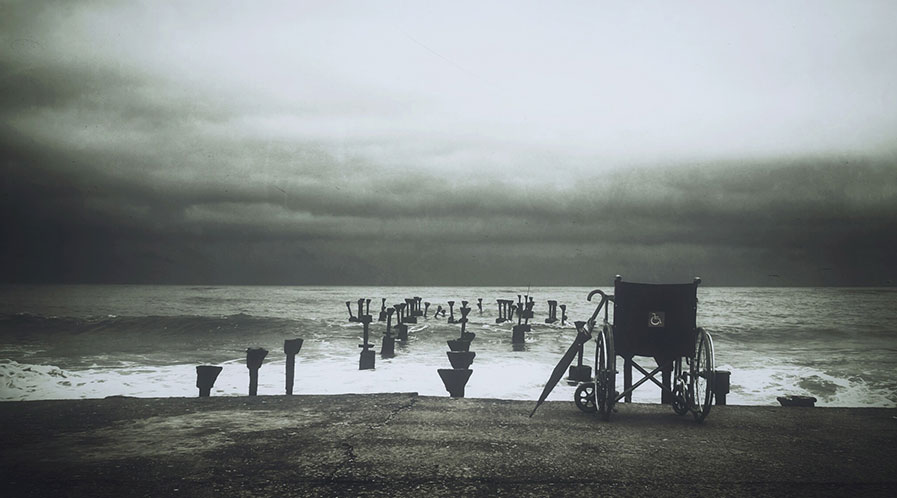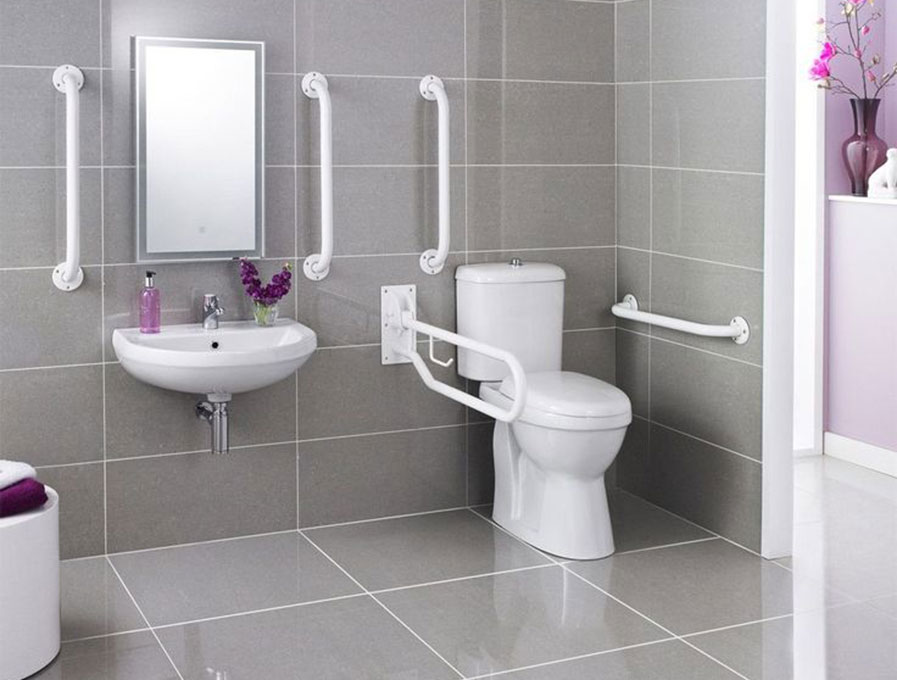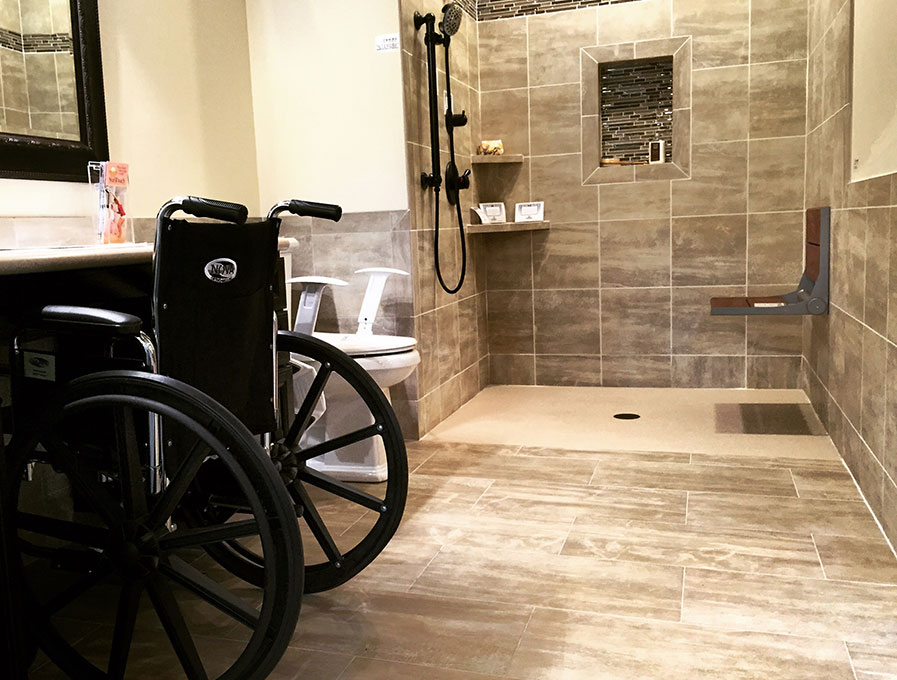The Barrier-Free Washroom
To prevent differently-abled persons from not being left holding the short end of the stick, a concerted focus needs to be placed on designing washrooms, whether public or even private, that are sensitive to their requirements.
Other than at some upmarket malls, airports and some high-end hotels, barrier-free washrooms or public conveniences are very hard to come by in public spaces in India. The government has pushed in regulations to this effect but implementation is still a far cry. Designers are now taking this challenge by educating clients, especially commercial projects with large public conveniences to make public spaces and built environments barrier-free.
In fact, the need for some features that can incorporate these concerns in even private washrooms is a good idea since that can not only take care of long term needs of the regular users but also offer a sensitive solution to any guests who might be differently-abled. In any case, the public washroom or convenience must essentially offer such options.
The Persons with Disabilities (Equal Opportunities, Protection of Rights and Full Participation) Act, 1995 was one of the elementary moves by the Government of India and the National Building Code in 2005 moved to firm up the provisions for non-discrimination in the built environment. Recently, the Handbook on Barrier Free and Accessibility, published by the Central Public Works Department a few years ago, presented extensive guidelines for making toilets and washrooms accessible and barrier-free.
The purpose and aim of good design is to maximise the usability of environments. Effective universal design and construction can only occur when we truly appreciate how persons with disabilities engage with the built environment. Universal design is only a subtle shift from what is typically done; designing for greater accessibility, then, is not a new way of designing, simply a more focused one. By providing flexibility in the selection of design features and incorporating adaptability into washroom design, the life and usability of a washroom is extended, which promotes the concept of aging in place.

It is not just homes with members who have limited mobility that need to incorporate such features. The hospitality industry is realising the need to become more conscious of special needs of its guests. There are regulations that have already been put in place and more are coming in as awareness and concern grows about this important requirement.
In line with international best practices in the hotel industry, the government has now made it mandatory for all hotels to become differently-abled-friendly. Existing and new hotels of all categories all over the country would now have to comply with the requirements for the differently-abled persons in respect of accessibility, special rooms with washrooms and facilities in the public area.
Most of the accidents that occur with differently-abled or old age people are in the bathroom. A number of accessories, aids and disabled-friendly features and fixtures have lately been introduced in the washroom design sphere to manage such issues. As it is, for elderly or differently abled people, showering can be a difficult task for various reasons. Modern design is mindful of this aspect and designers try to weave sensitive design elements to take care of all users. However, specific features and needs of differently-abled users must be considered prominently when the built environment specially caters to them.
Features, fixtures and dimensions
A convenient folding Shower Seat is the perfect option to avoid such incidences. These can easily be fitted under the shower, and help the differently abled have a comfortable shower.
Remodelling existing design or designing new washrooms for the physically challenged, especially for those who are wheelchair-bound, is an exercise in innovative and sensitive design. Not only for older or physically challenged users but changes in how washrooms are designed can be useful for even perfectly fit people who might face issues due to temporary reasons of physical difficulties.
For this designers try to assess, right at the consultation stage itself, what the user’s special needs are and fit the specifications to the needs. Accessibility guidelines for a washroom that will look good and function well are standard and scientifically tailored and structured today no matter who uses them.
“In hotels, setting aside separate rooms marked for special guests can prove to be a commercially unviable option unless it is designed to blend in as a ‘normal’ washroom for every other guest as well.”
Some usual specifications which can be failsafe solutions can be in the form of ergonomics and physical measurements of the facilities. The door to the washroom should be a minimum of 34 inches wide and have levers instead of door knobs. A standard specification requires a 5-foot turning radius for a wheelchair. This might not always be possible in restricted space and similar constraints, especially in public spaces and conveniences. In such a case designers ensure that they are may be able to make do with less than this prescribed norm of a five foot turning radius but only barely.
Bathing convenience for differently-abled
The concept of having different areas for differently-abled users’ conveniences can only function in public spaces. In hotels, setting aside separate rooms marked for special guests can prove to be a commercially unviable option unless it is designed to blend in as a ‘normal’ washroom for every other guest as well. This design philosophy not only obviates the need for special construction but also is a graceful way of welcoming all guests equally without demarcating any as ‘separate’ entities. The design can blend in the usual design with as little obvious difference as possible with innovative design elements.
For example, the shower stall for differently-abled users should be at least 5 feet wide by 3 feet deep with no bumps on the floor level. In case there is a difference of level, the best way is to make the division with an elegantly designed rubber or plastic soft surface so the wheelchair can cross over smoothly. Some experts design the slope of the floor toward the drain 6 inches outside of the shower curtain, if there is a shower curtain at all.

A still better appendage is the hand-held shower. It is good to start the slider bar for the shower hose and head 4 feet off the floor so that the head can slide up to 6 feet high. The shower valve for such a fixture may be thermostatically controlled and pressure-balanced to prevent scalding in case the water is hot. The experience for the user should be one of relaxation and comfort. It is absolutely a no-no to design a differently-abled washroom as if it were part of a hospital or clinic. A regular shower head must be included to avoid an institutional look. The grab bars can be in bright colours instead of chrome to present a happy ambience.
Accessing storage and sinks
Storage access is vital for a well-functioning space in the washroom. The key to proper height placement of the countertop is important to keep the counter to a minimum thickness. This maximises the ability to keep the countertop low enough for those users in wheelchairs to reach into the sink; the countertop can also be high enough to allow the same users in wheelchairs to get underneath the counter. The front edge of the counter can also be in a contrasting colour to assist individuals with limited vision. A bar located in front of the counter could assist those individuals with balance issues standing at the sink.
Storing related things in the same drawer or cupboard where they are easy to find is appreciated by everyone, but is especially important for someone with limited mobility or a visual impairment.
Tags: Anurag Yadav, Bathroom Design, Bathroom Interiors, Design Buzz, Handicap Bathroom



