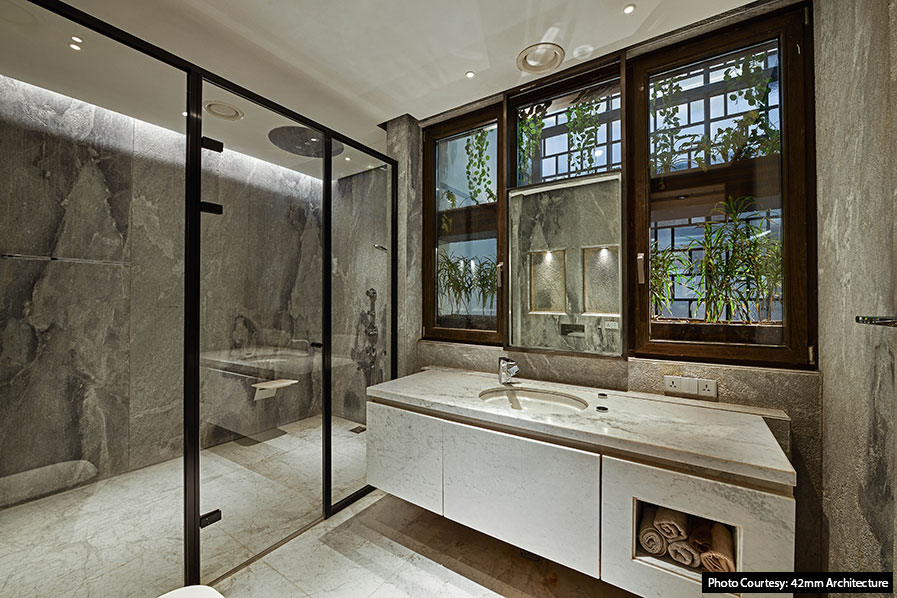The Value of Separation
Is it time to rethink whether a separate toilet adds flexibility to an accommodation and provides many of the benefits of a second washroom, without the cost and compromise of space?
In washroom planning, a number of typical mistakes can creep in almost inadvertently when dividing the space between the wet and dry areas. The aspect of having a separate room for the WC is not a common refrain. At best, the powder room, with a WC and washbasin, seems to serve that purpose.
Obviously, in any well-designed washroom, there will not be any structural flaws but it is the optical factor in layout planning that can be the culprit. How the washroom is perceived by the user in its entirety and is subtle and almost subconscious in its impact. The washroom has to essentially be a feel-good zone if it can lay claim to an effective design.
The bathing aspect remains quite distinct from the use of the WC area. In other words, the space for bathing and the toilet, for all practical purposes, are not in any great consonance. Let’s face it. Evacuation of bowels, to put it directly, despite the high tech in fancy WCs does not stand in the same stead as a luxurious soak in a bathtub or a shower cubicle with multifunction systems.
The WC and shower in the same space is such a common feature in any washroom today that the idea of putting both in separate rooms is frowned upon as archaic and impractical.
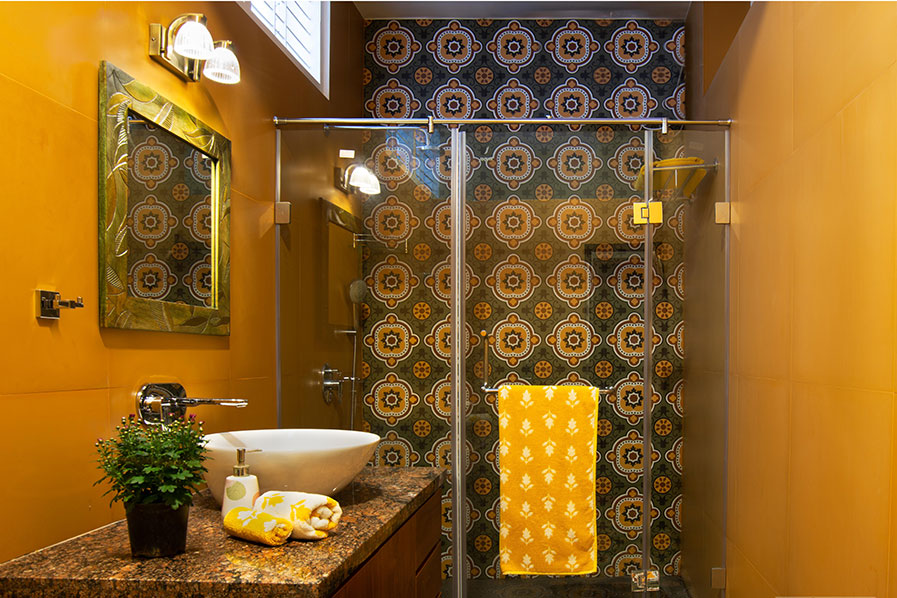
Whether it is the top-end residence or budget apartment blocks, the quality, finesse and budget might vary but the idea of having them together in one area is seldom requested or thought of, much less envisaged in the first place.
The trend of combining the bedroom and bathroom works perfectly well in a hotel but is it really so suitable in the four walls of private homes? The usual buzz about discovering a little personal privacy and peace at the beginning or end of a busy day is solely expected in the confines of a washroom. However, the compartmentalisation of the WC and bathing area is perfunctory. Some experts generally recommend having a separate WC rather than one in the bathroom. This saves the need for an additional spare WC for guests and the next washroom users will not be bothered by stuffiness in that space.
The idea of separating the WC into a separate room comes across as retrograde. The placement of the bathing area and the WC in the same room is ‘normal’. The argument was first propounded when bathroom technology was waking up to modernisation in the earlier part of the last century. The advent of efficient plumbing did away with the obnoxious side effects of using toilets as disposal of waste became efficient, and instant and showed clear results.
What added muscle and logic to the concept was the rising constraints of space as well as the cost of plumbing extensions around a house. If the WC is put somewhere else, it is also an elegant solution for yet another unattractive weak spot in the bathroom: you can avoid placing the WC and basin beside each other. An expert on the subject avers that positioning the clean and not-so-clean together can reduce and detract from the bathing experience, and should be avoided.
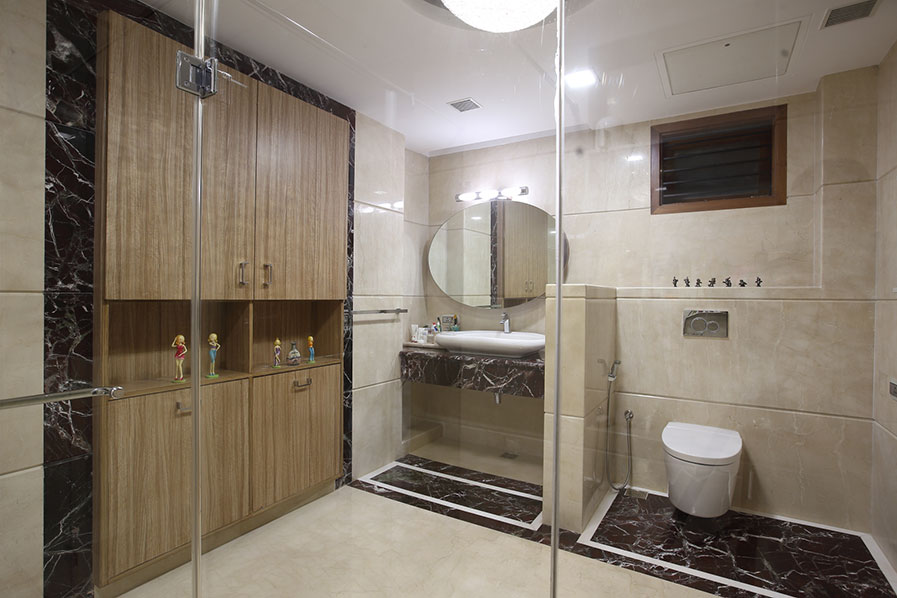
Extending the argument the idea is that since a basin is also required in a separate or guest WC, it should be positioned, if spatially possible, rights opposite the WC not lateral to it. This avoids visual contact with it while washing their hands. This seldom appeals as a strong enough reason for separating the two in different rooms but the subtleties of practical use are often dwarfed in the bigger picture of design.
It all depends on the user’s comfort and needs. It is important to confirm what is the footprint of the bathroom, and does it work for the user based on the way they use that space? It is not only in hotels but sometimes in private washrooms as well, a glass wall serves as a divider between the wet and the WC area.
The washrooms with a glass ‘room’ for the toilet are unnecessary, according to those who propound their distinctive spaces. There is a potential design issue with this layout. If there is only one user in the washroom, the glass is irrelevant. If there are two, it still remains so. In fact, it becomes totally irrelevant since it offers zero privacy. The walled option over glass might be a better idea since the material doesn’t have the acoustic benefits of walls as walls are 100 millimetres thick and glass only 12 millimetres, so if there is space as it is, then a wall is a better option.
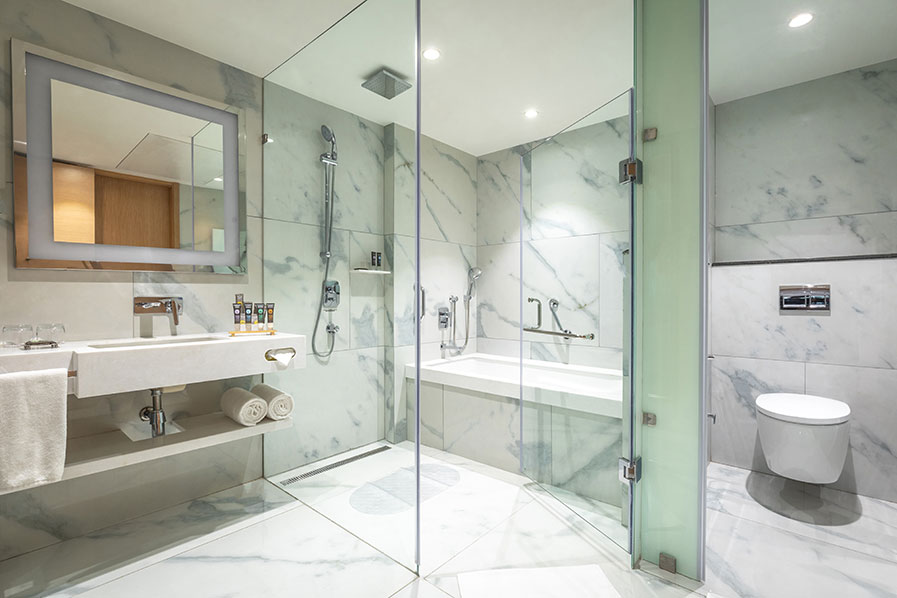
It might be a more practical layout than the traditional open bathroom. The presence of two washbasins means little if one occupant has to step out for the other to use the WC. The master bedroom can be connected to the washroom as usual but just as it can flow into a dressing room with a separate exit, there is enough logic in opening it into a ‘water closet’ that opens into a hallway.
What about hygiene? Germ experts say that keeping the toilet in a separate room keeps the germs away from the toothbrush on the washbasin or shelf. The logic against it is that simply creating and ensuring good ventilation with a good, open air flow can prevent that. Unfortunately, this assumption is erroneous. While covering a toothbrush rather than shifting the WC to a separate room might appear as a simpler solution, there are other reasons to espouse that cause.
This configuration is fairly common in some European countries but is not common at all in these parts. It might seem to require more space than a setup where the toilet is out in the open, therefore a totally separate room is also a good option. However, a toilet room within a washroom, with possible access from another side does provide separation for couples and families.
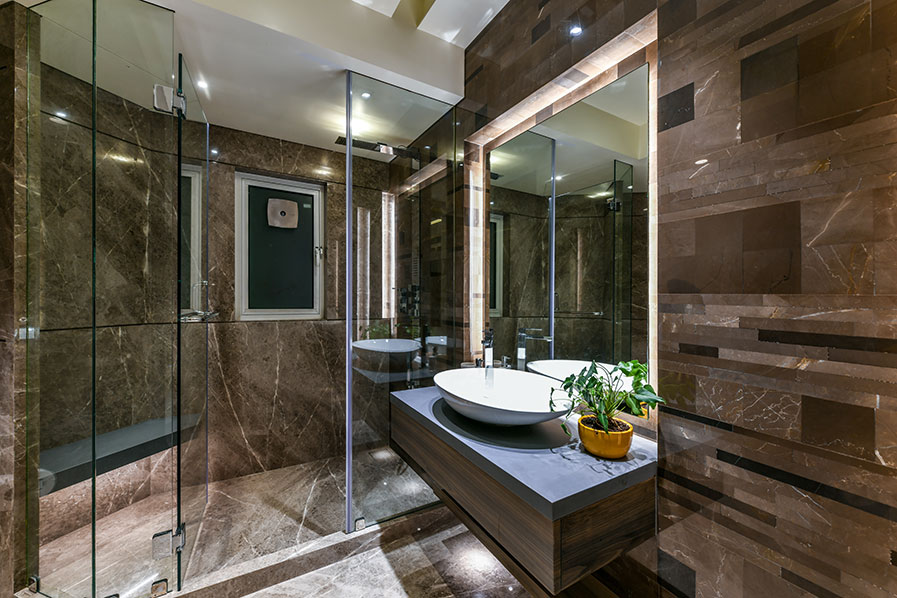
The separate room within a washroom for the WC is commonly called the water closet. If not planned well, the minuscule water closet makes one washroom into two very small rooms. No wonder hotel washrooms always have glass walls for it, if there is a provision for an enclosed WC.
The toilet is one feature that meets the eye when anyone walks in through the washroom door. Despite the fancy and hi-tech models available today, it is not something that is the best thing to display as a trophy. The reason for separating the WC from the rest of the area is functional as well as aesthetic.
The room for the WC should include good lighting and extremely efficient ventilation. The complaint of claustrophobia is often due to the absence of vanity accessories or washbasin in that space. It is a good idea to have some type of cabinet over the sink to hold necessities and that turns the cramped space into a comfortable zone that can even be luxurious.
Luxury, in the ultimate analysis, is not just about space. The size of the main washroom is not the sole repository of the luxury license in design matters. The me-time in the shower is as different from the me-time on the WC as chalk and cheese. The separation of the two can be an idea whose time can make a comeback, albeit for different reasons. Any takers?
Tags: Anurag Yadav, Bathroom Design, Design Buzz



