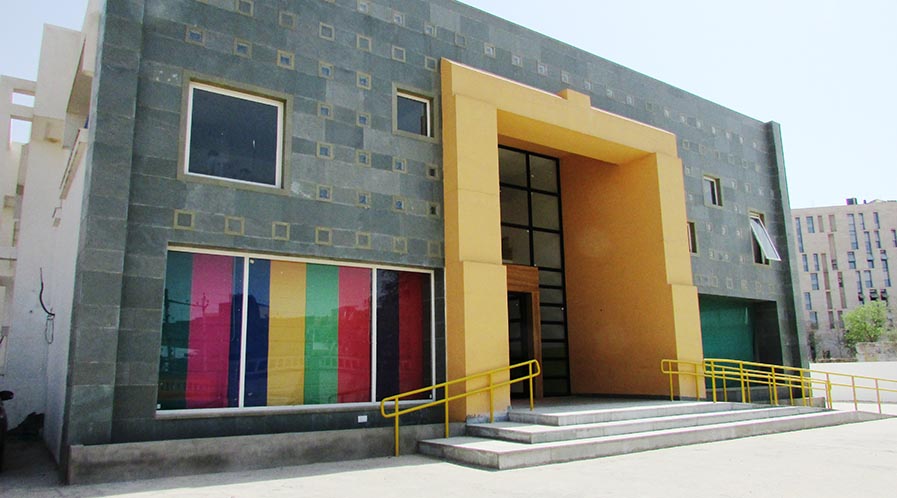Designing for the disabled
The disabled-friendly washrooms at Umang School, Jaipur stands out for it design sensibilities, finds out Mrinmoy Dey on a visit
Safety and convenience are the key highlighter of the washrooms in the new building for Umang, a Jaipur-based school-cum-vocational centre for the disabled. Designed by Jaipur-based architect Shamini Shanker Jain, the washrooms combine technology with washroom accessories to make the space functional and disabled-friendly.
Located at Mansarover, Jaipur, the school is a space for the care and education of children with conditions caused by brain damage such as cerebral palsy, intellectual disabilities, mental retardation, autism and attention deficit hyperactivity disorder among others. Established in 2006, Umang caters to the largest number of specially-abled individuals – nearly 300 – in the state of Rajasthan and has been recognised by the government as the state’s nodal agency. The school has recently been shifted, from a hired premise to land offered by the state government.
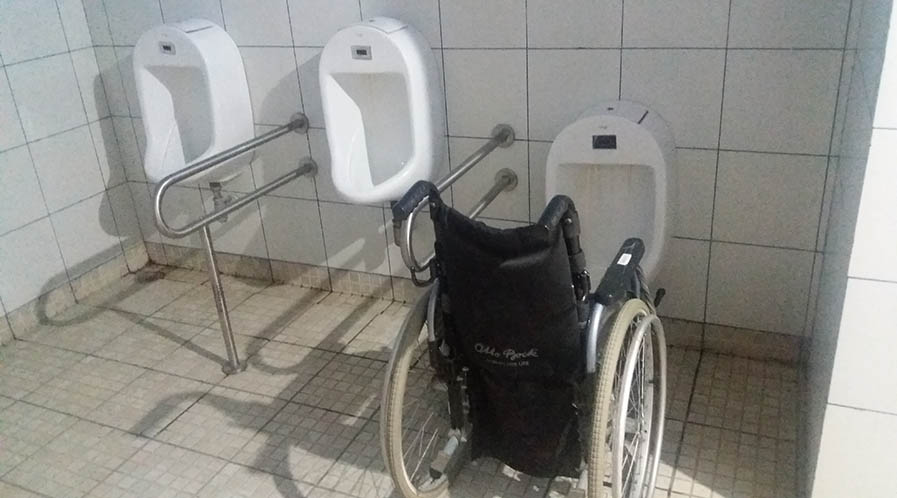
The Structure and the layout
The recently built four-storied building has been carefully designed to suit the need of the specially-abled children. “The brief given by the Client included the possibility of flexible classrooms for a school of 250 children for all kinds of disabilities, 17 classrooms in all, an interactive library area with provision for kinetic models and installations, parent training programmes, an extensive therapy section for physiotherapy, occupational therapy and audio/sensory therapy and daycare,” says Shamini Shanker Jain, Principal Architect of Jaipur-based Shamini Shanker + Pranay Deep Architects.
She further adds that apart from this there were office and accounts section, director’s and trustee rooms, and conference and seminar spaces. “The extensive vocational programme is the backbone of the school. There is one dedicated floor for production and a well laid out Kitchen which is popular in the city for their delicious samosas, gujiyas and confectionary.”
A roller way encircles the building to provide access to different floors on wheelchairs. The playground is just outside the building but is not open to the sky. “The terrace is about 18 ft high. It has been built considering the hot climate in this part of the country. Otherwise, it would have difficult to use except maybe for the winter period,” opines Deepak Kalra, director of the school. However, the school doesn’t have a hostel. “We encourage children to spend time with their families.”

Shamini Shanker Jain
Principal Architect, Shamini Shanker + Pranay Deep Architects.
“The brief given by the Client included the possibility of flexible classrooms for a school of 250 children for all kinds of disabilities.”
On the challenges faced, Jain says, “This site was on the main road of 200 feet in an Institutional location. One of the major challenges of the site was its configuration, a long site with a proportion of 1:2( 60Mx 120M) and a steep incline of 9M from the main road. We were hemmed on all sides by other Institutions. The structure was our greatest challenge with spans as large as 11M. The land was on refilled earth. We went in for post-tensioning for which we had to get expertise from outside Jaipur. Besides this, the whole building had to rest on raft foundations and two floors, a lower basement and an upper basement were necessary. The structure drained the resources. The next challenge was the accessibility through ramps, lifts and comfortable staircases to move along length and breadth without disturbing the classrooms. Rainwater recharging and an efficient sewerage system were worked out. All rainwater is soaked inside the ground.”
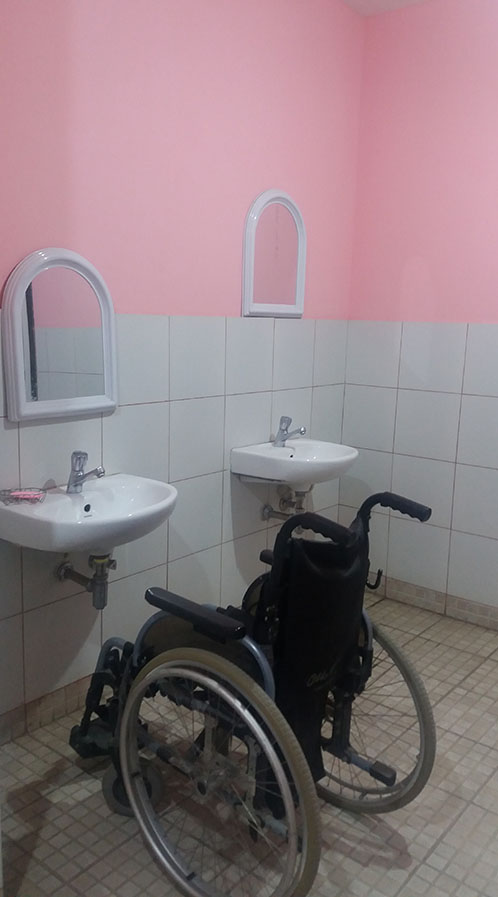
The Washrooms
The first thing one would notice is that the washrooms are centrally located inside the main building. Kalra says, “These were supposed to be classrooms. Normally, in schools toilets are built outside the main building. And, that is mainly because it is difficult to maintain the toilets. However, to provide easy access, the toilets are kept in the centre. We have children on wheelchairs, rollators, walkers as well as crutches. So, it would have been really difficult for them to access a toilet placed at a far corner or out of the building, especially for those on walkers or crutches.”
Another interesting thing to note is that there are water points near the toilet entrance. The taps and the basins are made of stainless steel. “Some people feel it is awkward to have drinking water points near the toilet. But I feel if the hygiene is maintained well and if the odour problem from the urinals is taken care of, it is perfectly fine to have drinking water points near the toilet as well. Plus, it really adds to the accessibility factor,” explains Kalra.
The layouts of the toilets are identical for each of the floors barring the adaptions. There are separate washrooms for boys and girls each having 3 WCs, each divided by partitions. Out of these 2 have special adaptations for wheelchairs, arm support etc.
The washbasins are located on the left side opposite the WCs area. There are 2 washbasins and a mirror above each of the washbasins. The height of the mirror is asymmetrical and has been placed so as to cater to children on wheelchairs as well as walkers and clutches. On the right-hand side are the urinals.
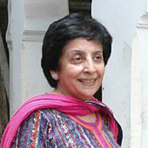
Deepak Kalra
Director of the school
“The terrace is about 18 ft high. It has been built considering the hot climate in this part of the country. Otherwise, it would have difficult to use except maybe for the winter period.”
Materials, accessories and other things
While designing a washroom for the disabled aesthetics takes a backseat and safety and accessibility becomes a primary concern. “The assurance that there was safety and security within the toilets through the entries which remain open yet private gave them easy movement, adequate protection from accidents through the employment of grab bars, natural ventilation through a magnanimous shaft along with good mechanical ventilation for thorough ventilation, use of non-skid tiles and a subtle play of colours inside made for a happy space,” informs Jain.
Kalra asserts that international standards for designing disable-friendly toilets have been implemented while building the toilets in the school. “The height of the sink, toilet and the support required etc has been decided as per norms being followed globally.”
While selecting flooring great attention has been paid to ensure the child doesn’t slip or fall. “We used the Kota stone which is time tested, easy on the eye, non-slippery, and a part of our palette of local materials. There are luminous markers which direct the children. The textured pattern on the ramp was to identify the slope on the ramp emphasising the edge versus the central line of movement, and the solid colour on the landings was to help the students identify the landings of flat spaces,” adds Jain.
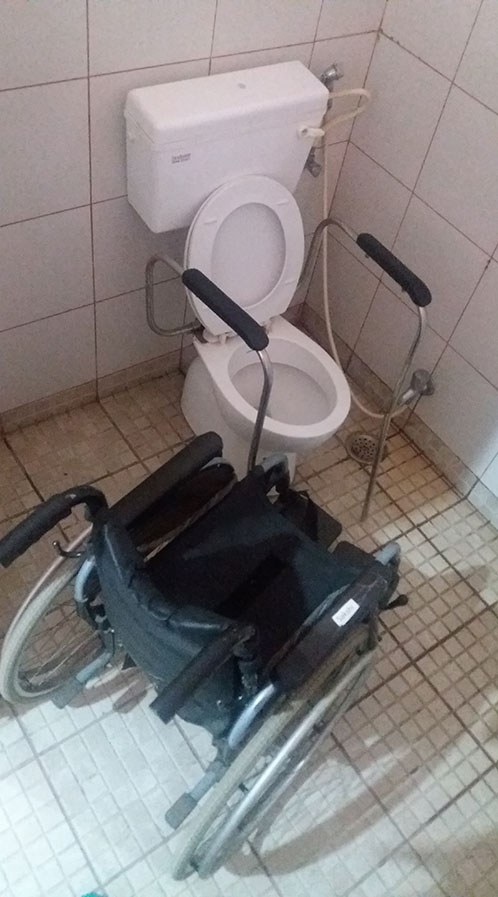
Tiles have been used in lower half of the wall to protect it from water splashes and the above portion is painted. The washrooms for girls are marked in pink and those of the boys are marked in blue and there are symbols to differentiate the toilet for girls and boys. The colour works for those who can’t read symbols. The walls are yet to receive artwork which will happen in due course.
In the WC area, it has got some sort of adaption to make them disabled-friendly. “Now these adaptions are based on the need of children of that particular floor. For example, the adaption for wheelchairs has been a support structure built out of stainless steel which covers both sides of the WC. The special accessories include grab bars, arm support, safety rail etc. We have used products from Pedder Johnson in these toilets,” informs Kalra.
She further adds that the urinals too are modified with added accessories to fit the need of the children. “These urinals are sensor-based to make it water efficient and at the same time make it easy to use.”
Kalra further informs, “The support needed is decided in consultation with a team of physiotherapists and acupressure therapist who assessed the need of the children in the classroom and accordingly the support structure has been built in the toilet.”
Tags: Bathroom Design, Bathroom Inspirations, Bathroom Interiors, Jaipur, Shamini Shanker Jain



