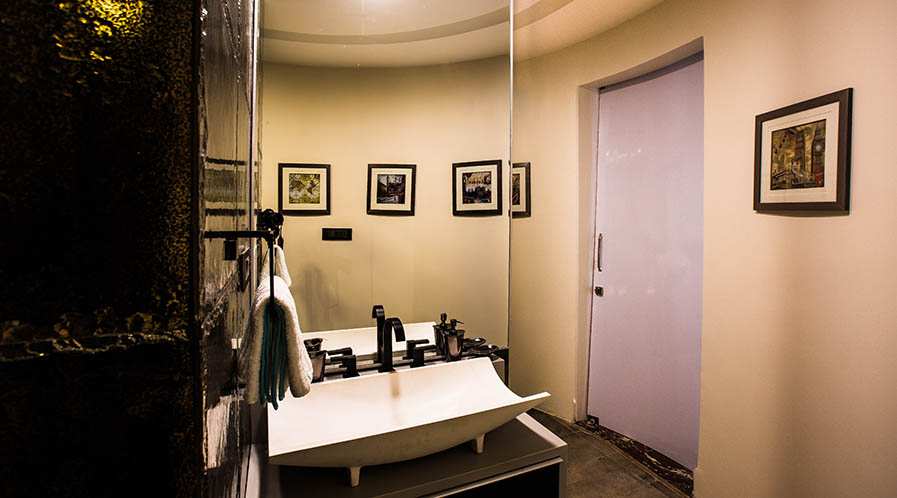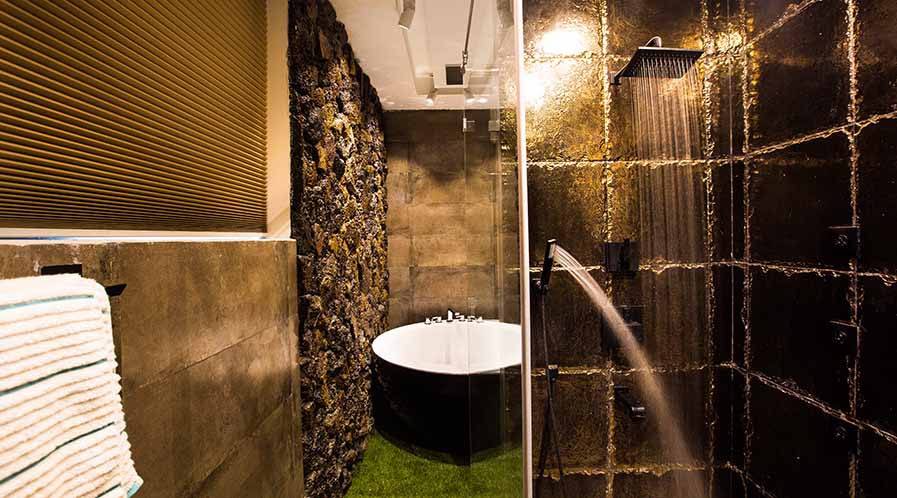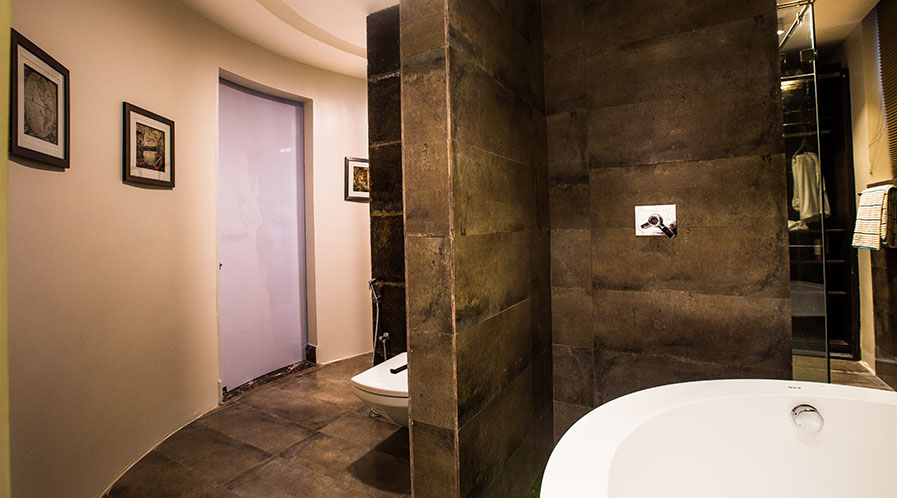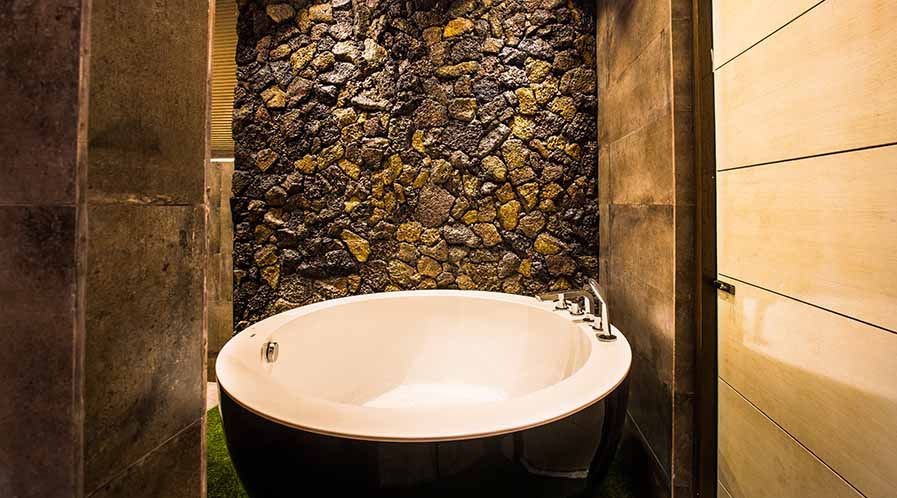The Plus Signed Washroom
The luxury washroom reflects the opulence and stands out with the meticulous design of each of the four parts, discovers Mrinmoy Dey
The unconventional maze-like design is the key highlight of the plus-signed washroom designed by Chennai-based architectural firm Chiraag Kapoor Architects. Located at Ashok Nagar in Chennai, the washroom has been designed in such a way that it is divided into four parts divided by walls forming a plus sign. The clients are leading film personalities. The unique aspect of the design is that “Hypothetically it can be used by four people at once.”
Talking about the concept, Chiraag Kapoor, Founder and the Principal Architect of the firm says, “The idea was not to treat it as a conventional washroom but create something which is aesthetically appealing, functional and makes it feel larger than life. It’s like a maze, there is a surprise in store at every turn rather than seeing it in totality all at once.”
An extension of the bedroom
Kapoor shares that the brief was not to treat it as a washroom but to make it as an extension of the lounge or bedroom spaces. The designer has creatively used a curved wall between the bedroom and the washroom to achieve this. “If you see the curved wall in the washroom, in the way we have used that in the bedroom make it an extension of the lounge area of the bedroom. We have made a study out of it and also have added an art wall in the bedroom in that curved space. So, we have used the elements of the bedroom in the washroom and the elements of the washroom in the bedroom,” adds Kapoor.
This makes the washroom like a passage of space and not two distinct spaces. Here, the bedroom flows into the bathroom. And, then it connects to the lounge after that. Even the elements like colour scheme are kept the same – both use neutral colour scheme.

The Layout
Generally, in washrooms, once one enters, the entire place is visible. However, the design of this washroom doesn’t conform to the conventional way of designing a washroom. In fact, it’s quite the opposite. “When one enters the washroom, only a part of it is visible and as they keep moving across the spaces the other spaces reveal themselves. So, each space has its own privacy and still, we have a continual flow around the washroom. And, that’s the basic concept behind the design of the plus signed washroom,” explains Kapoor.
Entering from the bedroom, the washbasin area would be the part which is visible. A large mirror and abstract painting lift the aesthetics of the space and reflections create a playful atmosphere. Usually, a mirror is placed above the washbasin. Instead, Kapoor used a frame above and a mirror on the pole. “When you are not reflected in the mirror you have a strategically placed investment art to stand in for you,” he said on the idea behind it.
On the right would be the WC area. And going in the same direction the bathtub area and the shower area will reveal themselves. There is a wardrobe on the left side of the washroom. Measuring about 100 sq ft, the washroom has been designed as a compact, yet functional space, leaving more space for various activities.
The main challenge was to put together a washroom aesthetically appealing yet highly functional. “Segregation of the activities in the washroom was necessary to achieve that. We wanted to make it larger than life. Availability of space wasn’t an issue here. But instead of making it spread more, we chose to keep it more compact and yet distinguish spaces for each activity,” informs Kapoor.

Colour Schemes
The bold colour scheme of the washroom is particularly noticeable. Neutral colours have been used in the washroom throwing in a few accents like metallic walls, paintings etc which serves as highlighters. Additionally, some landscaping has been added to break the monotony.
Detailing on the colour schemes and the highlighters Kapoor adds, “Each quadrant of the washroom has its own special elements which reveal itself as you keep roaming through the washroom. For example, the Jacuzzi section has landscaping around it and a natural lava stone wall. The wall is clad with the most natural of stones – Lava stone. It’s modern luxury with the backdrop of an ancient origin. Lava stone has its origin in pre-historic times. It is the juxtaposition of ancient stone with modern luxury to create a contemporary theme.”
He further added that the shower area is completely metallic in style. And, the WC area has a rustic stone. And, in the washbasin, the mirror serves as the highlighter. Natural stones were used in the countertops as well. Overall, everything put together has a neutral colour scheme.

Lighting, Ventilation and More
Describing the ventilation and lighting aspect of the washroom, Kapoor says, “Ventilation is through the ceiling. We have used accent lighting in each of the spaces. The idea was to create the washroom as more of an intimate space rather than making it completely flat. In that sense, accent lighting gives depth to the space and also provides for intimacy.”
On the most vital aspects of designing an efficient and pleasing washroom, Kapoor opines, “When a client sings in any part of his washroom instead of just his shower it is a successful design.” He further added that washroom accessories also play a key role in uplifting the design of the space. “Accessories and furniture are something which makes a washroom complete. These are the things that differentiate a washroom from another,” says Kapoor further adding that adding a surprising element to lift the ambience of the space has been their forte. “To give an example, we have used a red chaise lounge beside a Jacuzzi in one of our projects. Luxury is having a hot water Jacuzzi. True luxury is having a red lounge chaise to relax while the water gets warm.”
On the changing washroom design trend, Kapoor opines, “People are spending more and more time in the washroom. So, the space is personalised according to the client. It is a space you can actually break free from all the rigid guidelines of designing and do something completely new and creative. Design something which gives freedom to the client’s as well as the architect’s imagination. A nicely designed washroom can actually provide the user with a lot of positive vibes.”
Tags: Bathroom Design, Bathroom Inspirations, Bathroom Interiors, Chennai, Chiraag Kapoor



