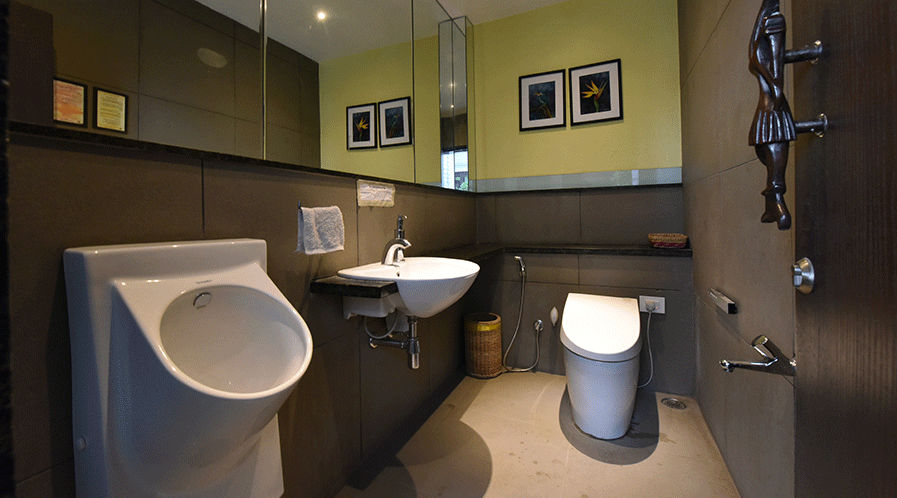The plumbing and water systems in the office building of Manish Kumat Design Cell in Indore has been designed using green building principles as the pivot, writes Mrinmoy Dey.
This green office building in Indore, designed by Manish Kumat Design Cell, abides by the philosophy of Panchatatva Elements. The whole building is designed keeping sustainability in focus so are the washrooms.
“The office building is built on 1585 sft of trapezoidal plot facing west. The making of this green office building was inspired by (a) Jain Aparigraha (Jain philosophy) (b) A book –“The third curve” by Mansoor Khan and (c) Sri Lankan Architect Geoffrey Bawa,” informs Manish Kumat, Principal Architect, Manish Kumat Design Cell.
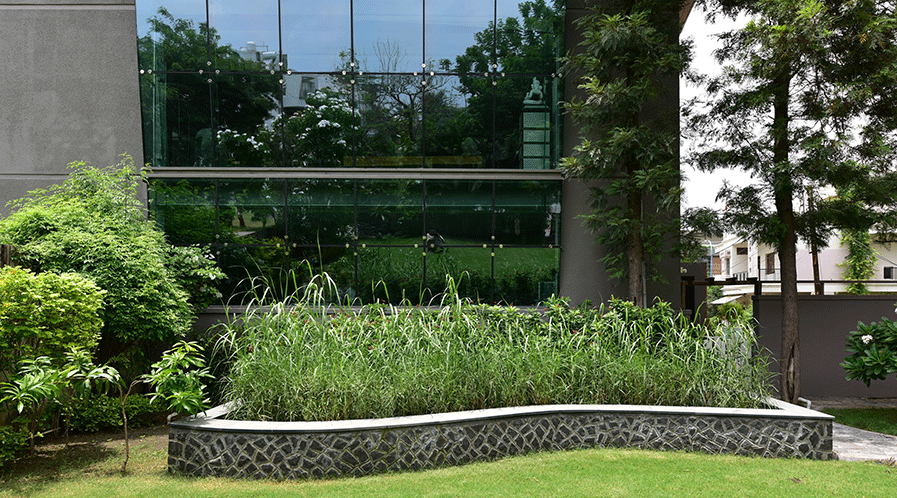
The Layout
This building is functional, having a basement, ground floor, and 2 floors. “This is the smallest green office building with a plot size of 1585 sq. ft. Green practices are taken into account at all stages of the completion of the project. The floors in this building are segregated functionally,” informs Kumat.
The floors in this building are segregated functionally. The basement is planned for the engineering, accounts, and sales/purchase staff. Contractors gather here for verification & bill certification. There is also a Sample room for the clients.
The design staffs work on the ground floor, closest to the green lawn. The glazed facade provides a visual connection between the working floor and the green garden. This floor has a meeting room which could be used for meetings between staff and the contractors.
The Principal of the firm gets easy access to the design staff and conference room from the first-floor cabin. A VIP Lounge on this floor enables clients to wait comfortably. The managing director cabin is sandwiched between two floors i.e. studio and conference. This makes the building accessible for the director and it is convenient for him to communicate.
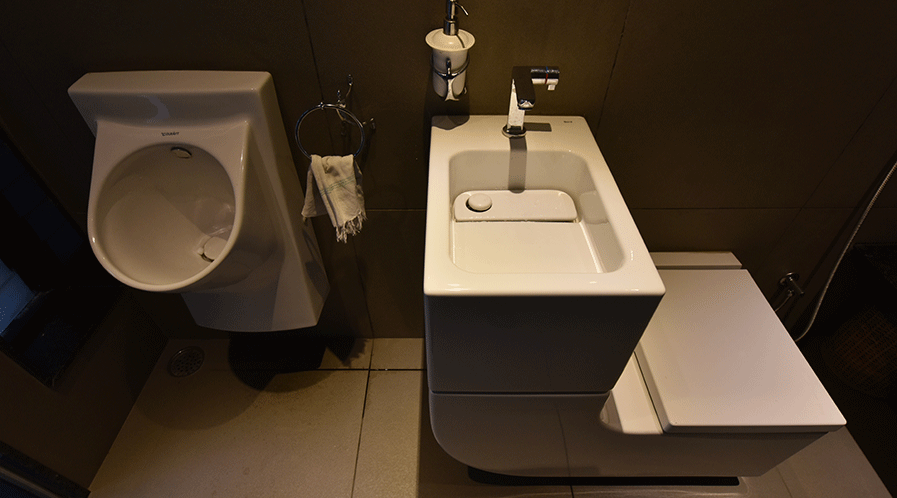
The second floor comprises a conference room which has provision for unobstructed view on the east and north faces. This floor also houses the product design division which gets access to the east-facing opening and a small green patch that is open to the sky. The Conference hall is multifunctional as the space can be used for different activities i.e. meetings, presentations, sample selections etc. by the users.
The terrace has been utilised for ancillary facilities and includes a dining area, washroom and pantry. The terrace is covered by a traditional slab on a girder roof. A provision of solar panels saves energy for this building.
Talking specifically about the washrooms, Kumat adds, “The toilets of all different levels are planned differently. Water is saved by using water-efficient fixtures and water treatment plant.”
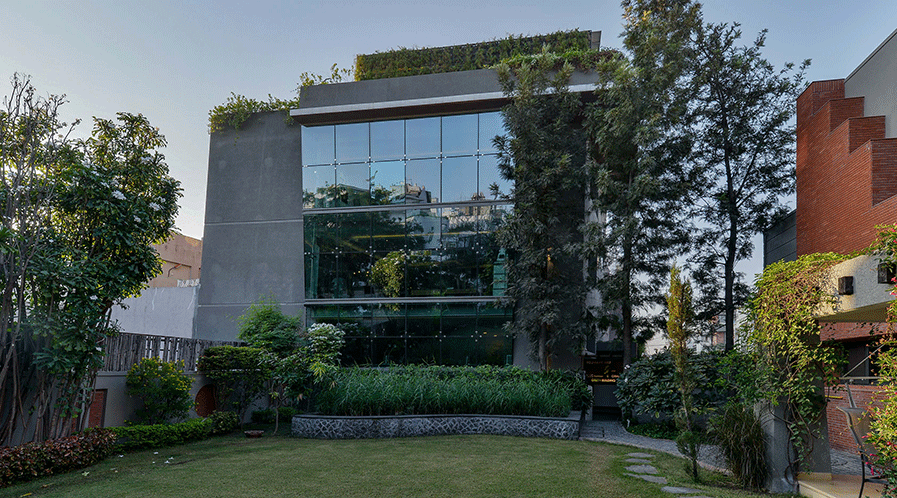
Plumbing System
PEX Plumbing system which has several advantages over metal pipe or rigid plastic pipe systems has been used in the building. “It is flexible, resistant to scale and chlorine, doesn’t corrode, is faster to install than metal and rigid plastic and has fewer connections and fittings,” opines Kumat.
Talking about the fixtures, he further shares that Duravit Architec Urinal (1l / flush), TOTO Auto faucet (2l / min.), Duravit W.C. with Geberit concealed tank (2/4.5l per flush) and ROCA W+W Toilet has been used in the toilets. Conservation of water has been the top priority and was the basis for the selection of fixtures.
“Roca W+W which stands for washbasin + water closet uses advanced technology to help the environment. It combines a sink and a toilet into a single unit, a design that reduces water consumption by recycling sink water used to wash hands, then reuses that water for flushing the toilet. The net effect is ending up using the same amount of water in the sink, but zero extra water for the toilet,” adds Kumat.
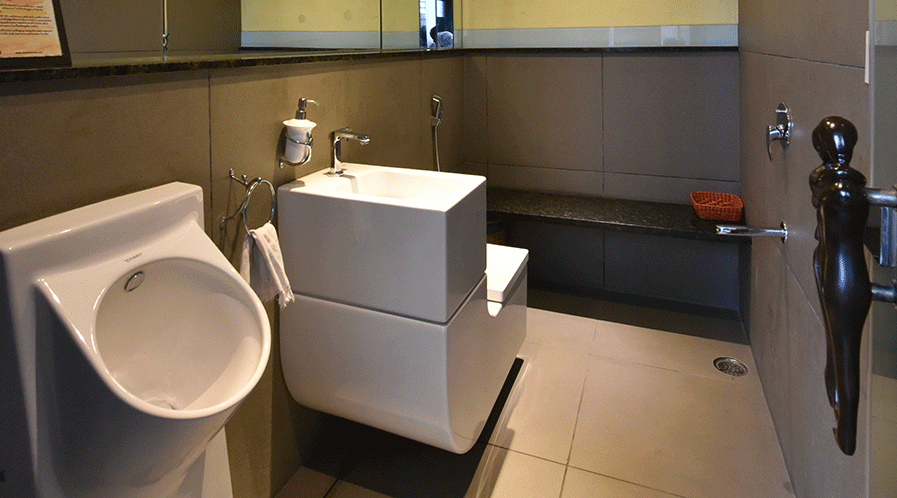
Root Zone Treatment
In-house treatment of wastewater is done by root zone treatment. The horizontal gravel filter is made of reed planted filter bodies consisting of river gravel. The filter is planted with helophytes reeds.
“Main removal mechanisms are biological conservation; physical filtration & chemical adsorption. Diluted urinals wastewater, quite rich in nitrogen, enters by gravity into the 3-chambered pre-treatment unit of constructed wetland. The supernatant influent enters the main body of the constructed wetland (gravel depth about 80cm), through a perforated entry pipe and gets percolated into the gravel mass & move onwards across the width. Treated water gets collected in the collection tank and is pumped to the overhead treated water tank,” explains Kumat about the mechanism.
Water Harvesting System
Rainwater collected through rainwater pipes is collected in the stormwater collection tank and is reused for flushing purposes. Overflow of stormwater collection tank is harvested through rainwater harvesting pit.
“All Internal supply within the toilet is with PEX (Cross-Linked Polyethylene). For Soil, Waste, and rainwater system Poloplast pipes are used. All the pipes are going through the false ceiling in the basement. Soundproof pipes are used. For the Sewerage Disposal system, SN 8 Foam Core Pipes by Astral encased in cement concrete for an external drainage system is used. Grundfos BEE 5-star rated pumps are used,” informs the designer.
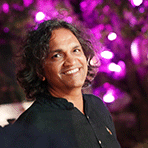
Manish Kumat
Principal Architect, Manish Kumat Design Cell
“The making of this green office building was inspired by (a) Jain Aparigraha (Jain philosophy) (b) A book –“The third curve” by Mansoor Khan and (c) Sri Lankan Architect Geoffrey Bawa.”
Tags: Bathroom Design, Bathroom Inspirations, Green Office Building, Manish Kumat, Sustainability



