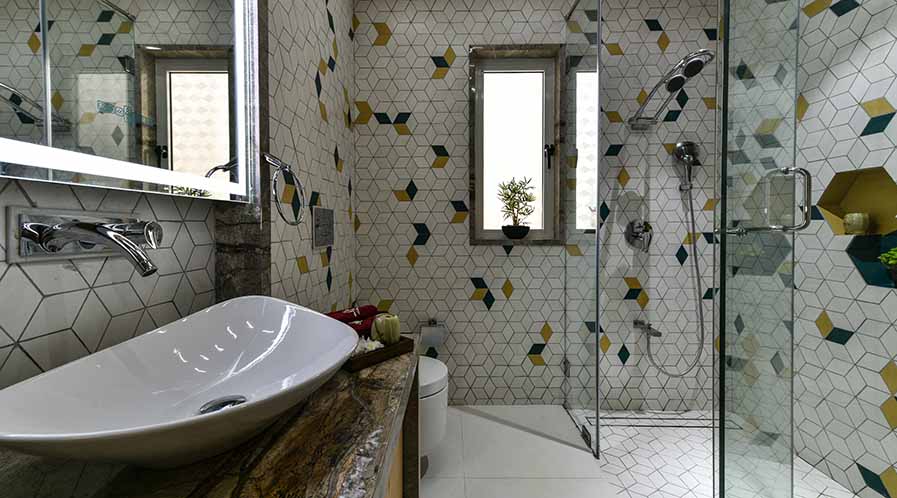Marrying Modern Aesthetics With Traditional Motifs
The bathroom, designed by Mumbai-based architectural firm Studio Osmosis, is a continuation of the design of the bedroom maintaining the geometry, and playing with the forms and colours that a young architect would enjoy in her space, writes Mrinmoy Dey
Designing a home that tells the story of triumphs—professional and personal, requires care and ingenuity. As Studio Osmosis founders Sameer and Shilpa Balvally embarked on the project to design this home in Juhu, Mumbai, it was apparent that they would have to pull out all stops to create a home that befitted the title of a ‘dream home’. It would have to reflect the strong bond of this family, while also accommodating every member’s need for space and privacy. Choosing only the best in terms of materials and brands, Studio Osmosis put together a home that tastefully marries tradition and modernity.
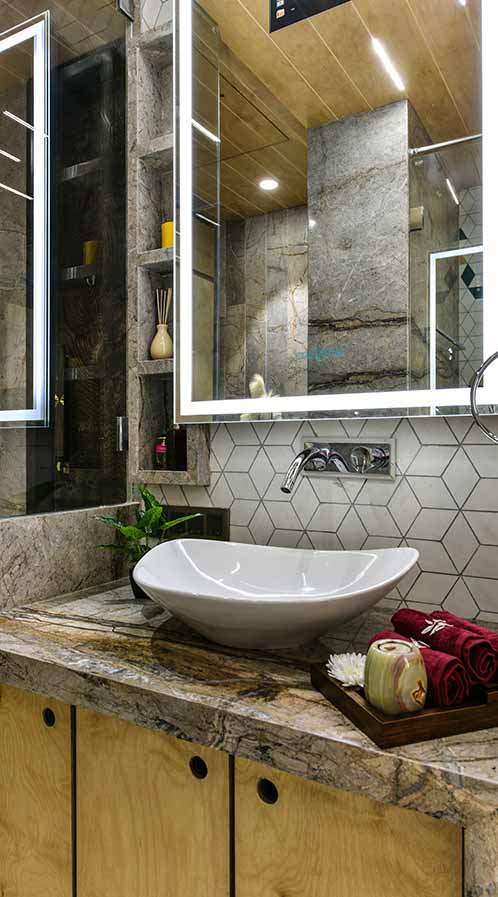
The Design
This 6,500 sq ft residence in Juhu designed by Studio Osmosis is a stunning piece of art that combines simplified luxury with comfort and function being the core. It is designed keeping in mind the client’s prerequisite of having an exclusive home that brings the family together and yet offers ample privacy. The biggest challenge in designing the house was to give it a timeless appeal with a modern design. To achieve this look, the designers Shilpa and Sameer from Studio Osmosis opted for a neutral colour palette and used pops of colour to add some drama.
The planning of the house is based on the lifestyle of the family and their requirement to be able to have a cohesive design that in spite of offering ample privacy to each member brings them together as a family and maintains the bond that exists. Thus, a small temple was planned as the connection between the private and social spaces. Similarly, a large kitchen is planned in the centre connecting the living and dining area for easy access.
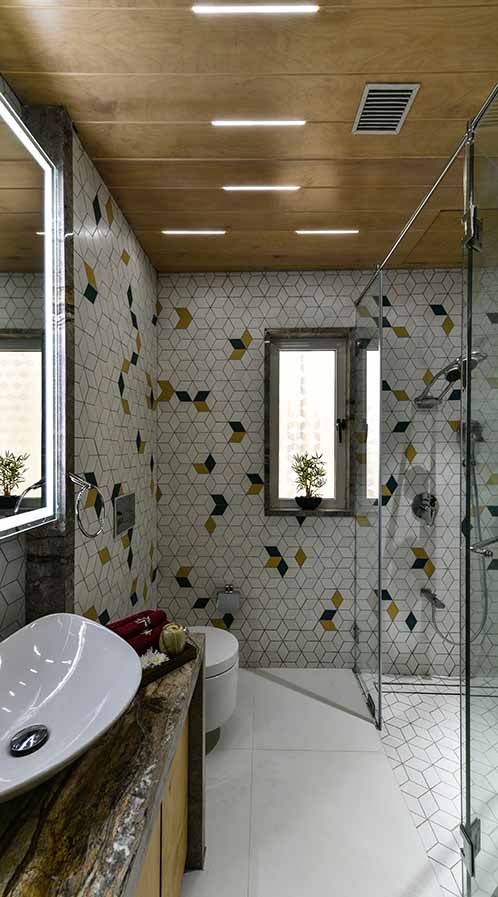
The daughter’s bathroom
Designing a young lady’s (especially a student’s) bedroom, bathroom and personal space can sometimes be a tricky situation. One must keep in mind every possible need of that student who is also a designer. It is actually – in a sense – a “going back to school” moment for the architect – with this client in particular, as his daughter was a first-year architecture student.
Shilpa shares, “All of the furniture in her room as well as the bathroom was customised to meet the requirements/ storage spaces. All the furniture, as well as the walk-in wardrobe, was designed and constructed in birch ply – the light colour of which instantly added the element of youth in this room.” Her study desk has her Glass Tracing table incorporated in it as well, also has a circular cut-out in the centre for storing rolled sheets, if required. Pull-up flaps on her table enable quick and easy access to stationery. A wall bed was given with two pull-out storage compartments below – for storing sheets flat if needed. “Her entire wardrobe too, was constructed in birch ply – maintaining the continuity of material in the transition to her bedroom and walk-in wardrobe/ bathroom,” adds Sameer.
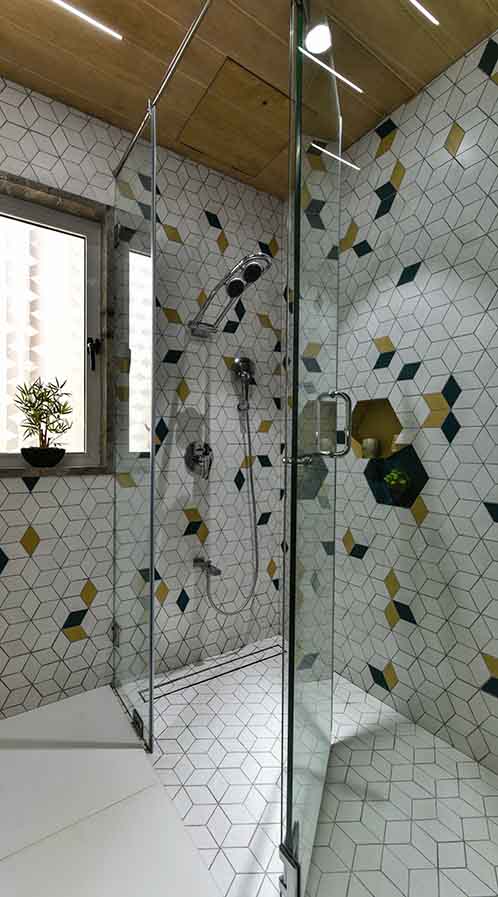
This space like all others in the house was uniquely designed where at least one element has been customised in such a way – keeping in mind each individual’s age, taste and personality. “The room and bathroom are a unit that comes together and are tied by the underlying concept of geometry, straight lines and variation of material applications. The spacious and minimalistic cut- tile-clad and patterned bathroom, as well as walk-in closets and wardrobe, have been custom–designed to the user’s requirements and executed with finesse in collaboration with Craftred with immense detailing,” informs Shilpa.
The Zoning
Zoning wise there are clear sections moving from the room to the walk-in wardrobe, leading to a functional and large mirrored washbasin zone and eventually to a very spacious shower. The walk-in wardrobe which is an extension as well as a connection between the room and the bathroom area is planned such that it feels like a singular moving space without much distinction and yet zoned functionally. The shutters have the patterned Ikat style fabric sandwich glass which is in sync with the room curtains and colours to make it feel like a singular space. The marble flooring is cut into stripes and is laid to enhance the modernity of the space and complements the striped wooded vibe ceiling. The mustard, black white cut pattern tiles form an interesting geometric yet abstract pattern through the walls and the majority of white makes it feel bright and spacious while the yellow adds the zing. There is minimal accessorisation in the form of plants and small niches keeping it open, spacious and functional.
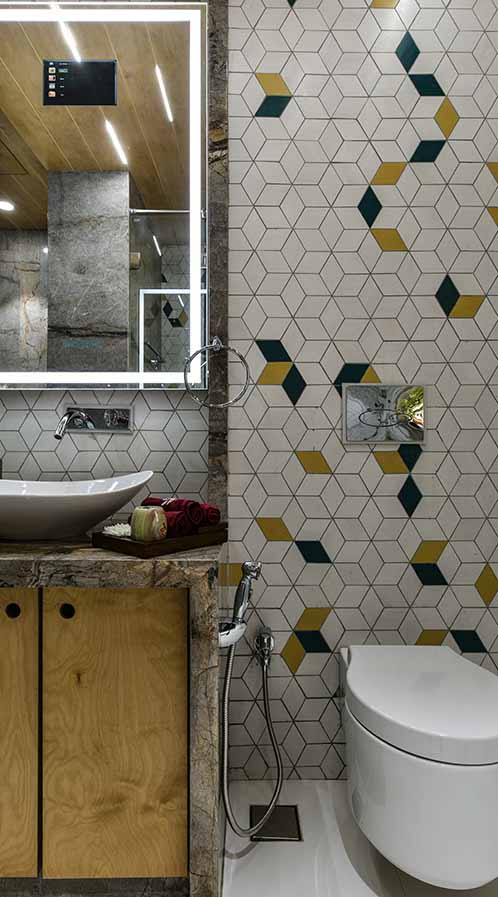
The bathroom was a continuation of the design of the bedroom maintaining the geometry, and playing with the forms and colours that a young Architect would enjoy in her space. “It’s the most unique bathroom in the entire home – while the others have a marble look, this one reflected the young to be architect’s personality, work and style,” opines Sameer.
Talking about the challenges, the designer shares, “The challenges for this bathroom and bedroom were several – one being the smallest of all the spaces in the home and yet one of the most interesting ones. In terms of material palette, this one took off from the rest of the house dominated by marble and more glamorous materials and yet suited the personality and became one with the entire house.”
Combining thoughtful design with custom-made ideas, this home is a labour of love for both the architects and homeowners. To every cynic that believes generational differences are irreconcilable, this luxurious home proves that the close bond of a joint family can be kept alive, and with style at that.
Fact Sheet
Daughter’s bathroom fixtures and fittings:
Project Location: Mumbai
Washbasins: Valdama
Fittings: Queo
Shower Fittings: Grohe

Sameer and Shilpa Balvally
Founders, Studio Osmosis
“The spacious and minimalistic cut- tile clad and patterned bathroom, as well as walk-in closets and wardrobe, have been custom–designed to the user’s requirements and executed with finesse in collaboration with Craftred with immense detailing,”
Tags: Bathroom Design, Bathroom Inspirations, Bathroom Interiors, Mumbai, Studio Osmosis



