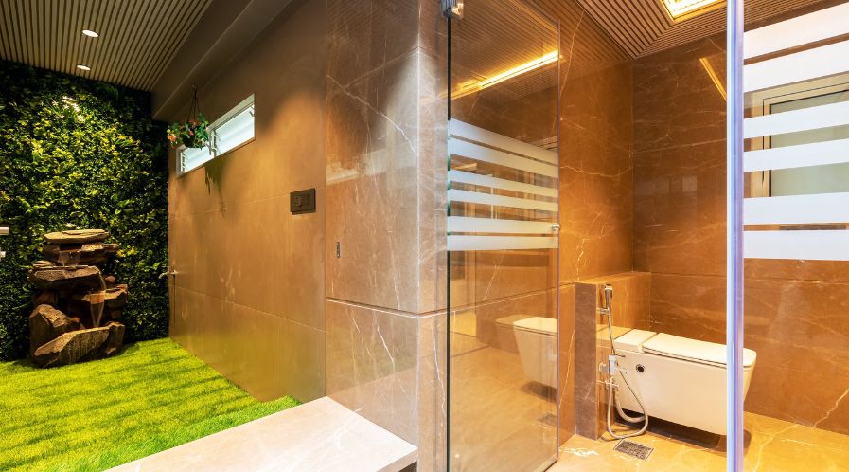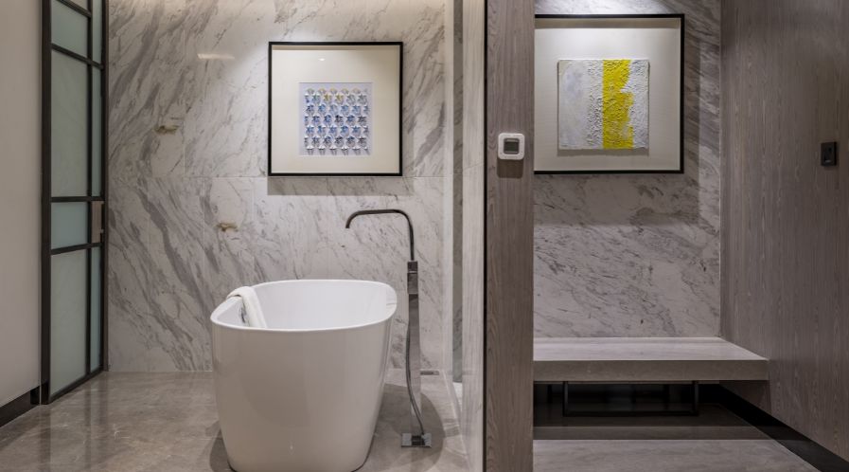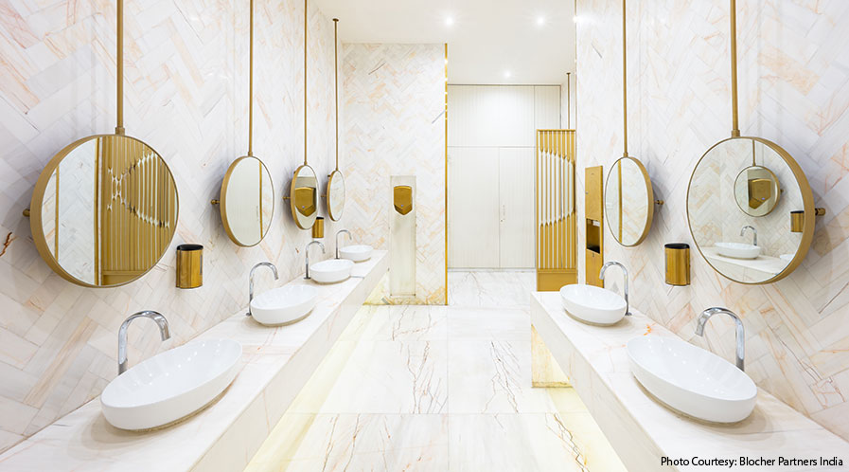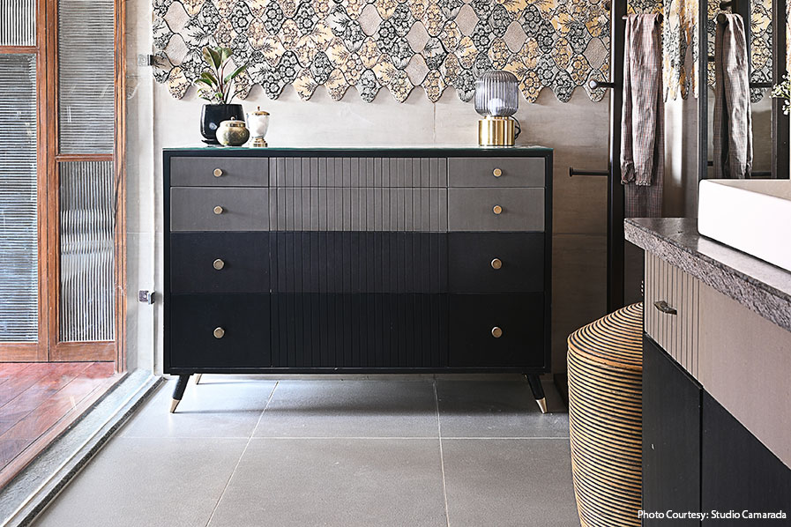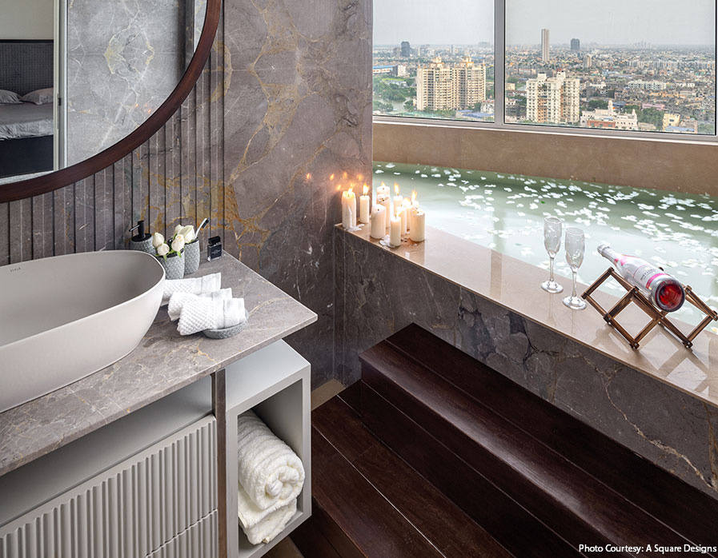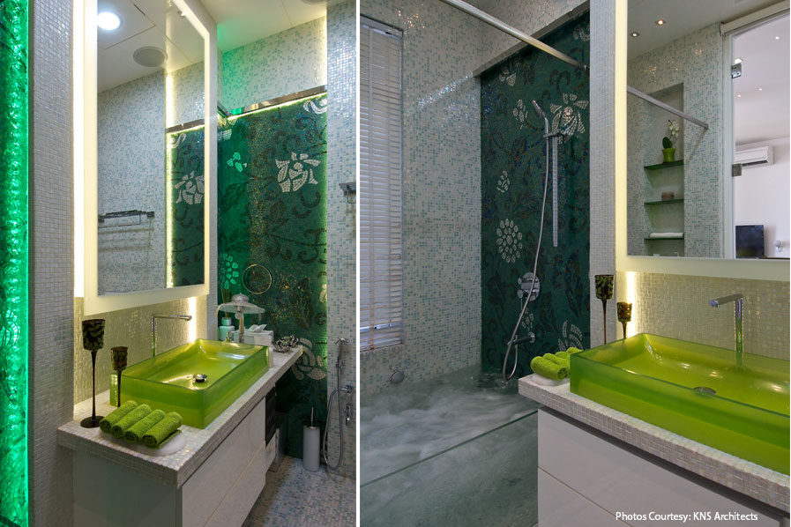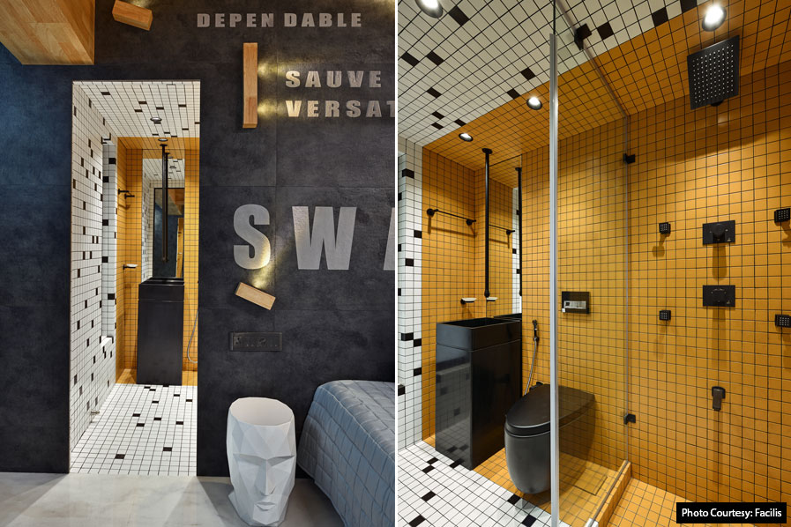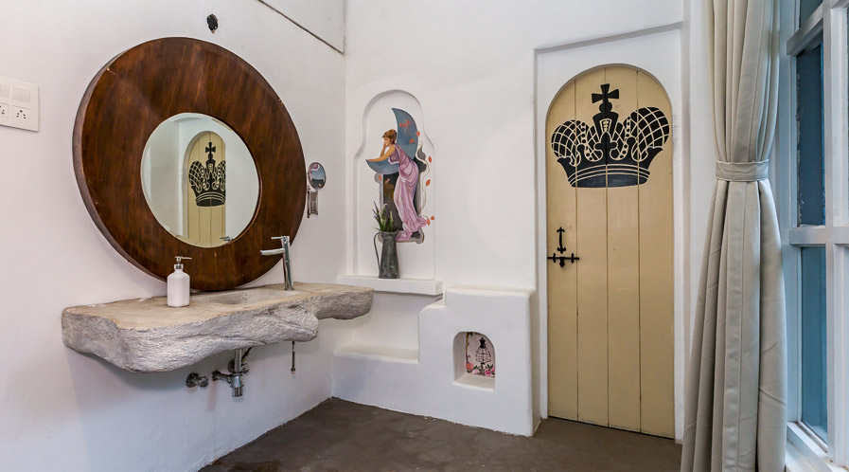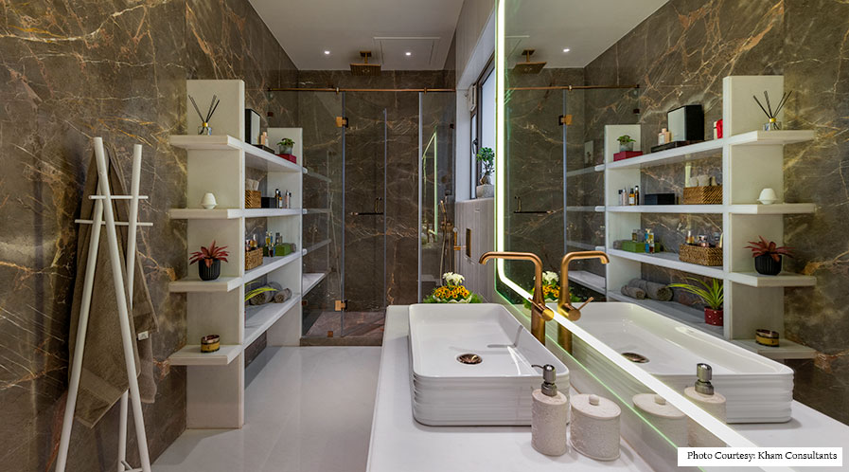A Tranquil Oasis
A Tranquil Oasis This washroom is designed as a serene retreat within the home, providing users with a spa-like sanctuary that goes beyond conventional restroom experiences. The overarching concept revolves around creating a tranquil atmosphere through the seamless integration of nature-inspired elements, advanced technology, and luxurious aesthetics. Talking about the brief and the design approach, …



