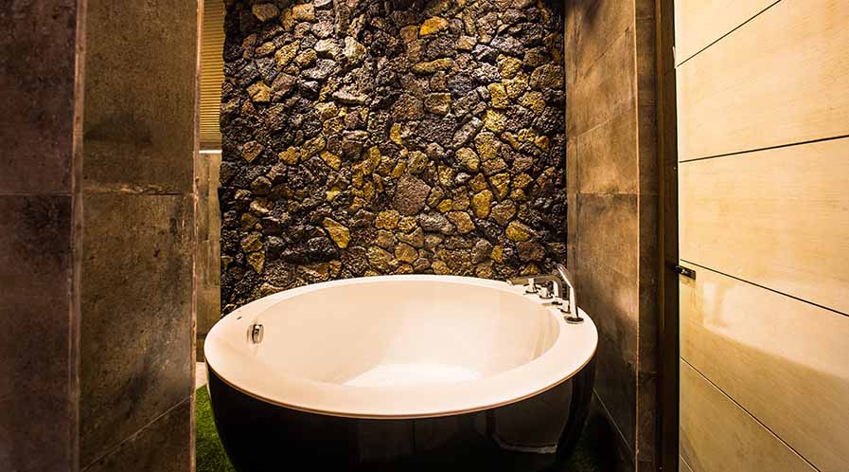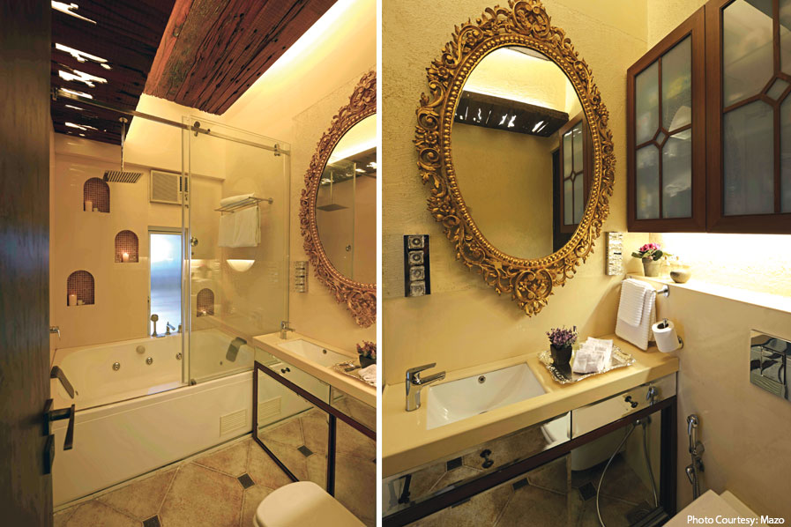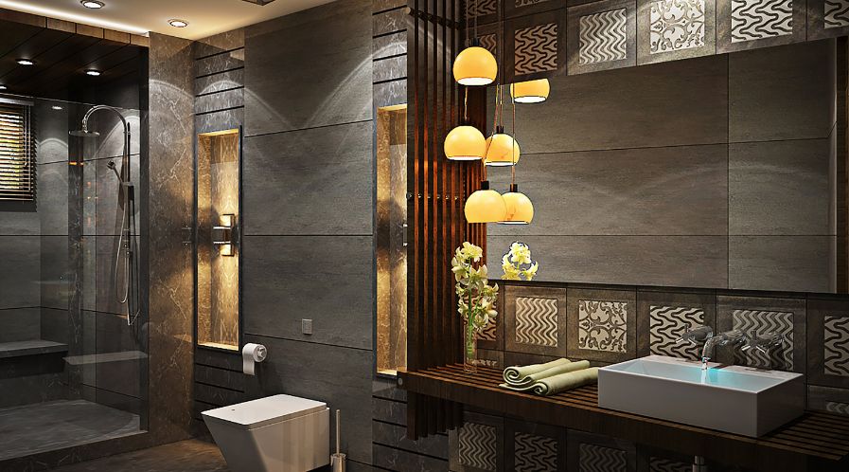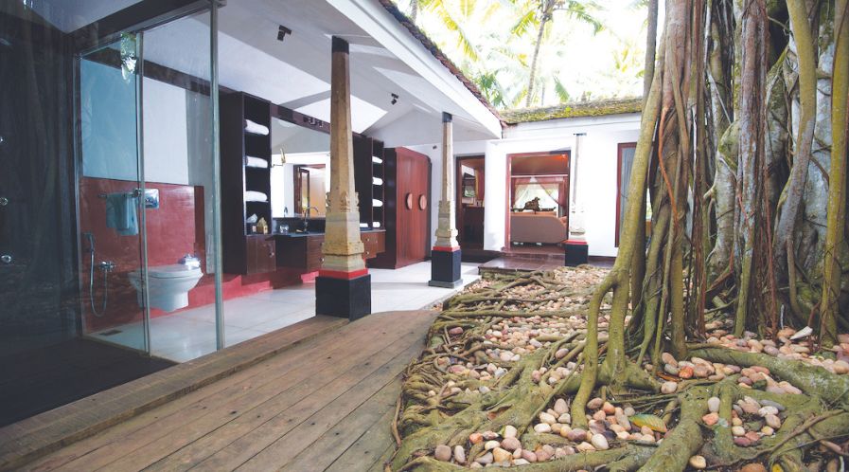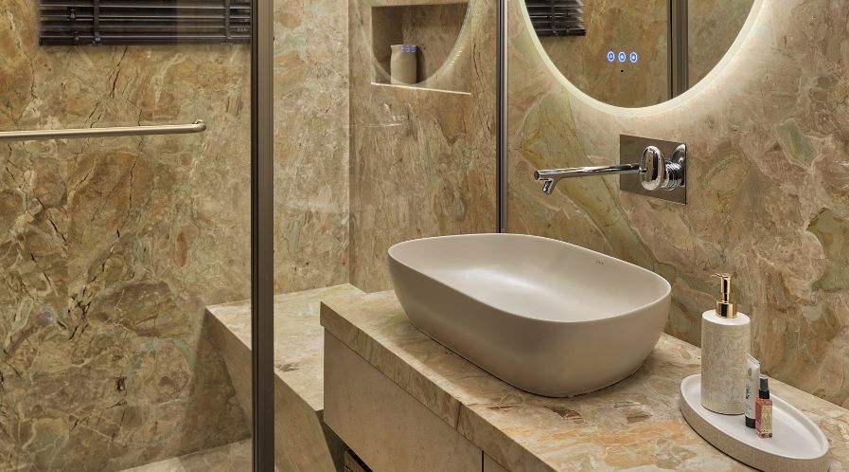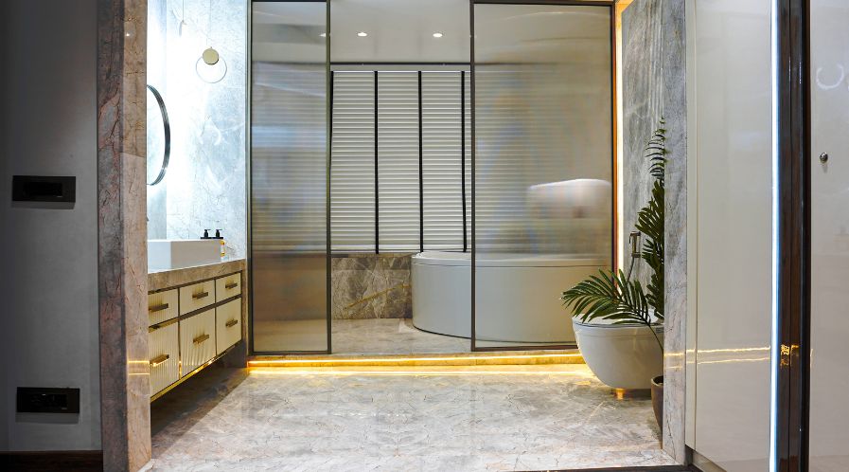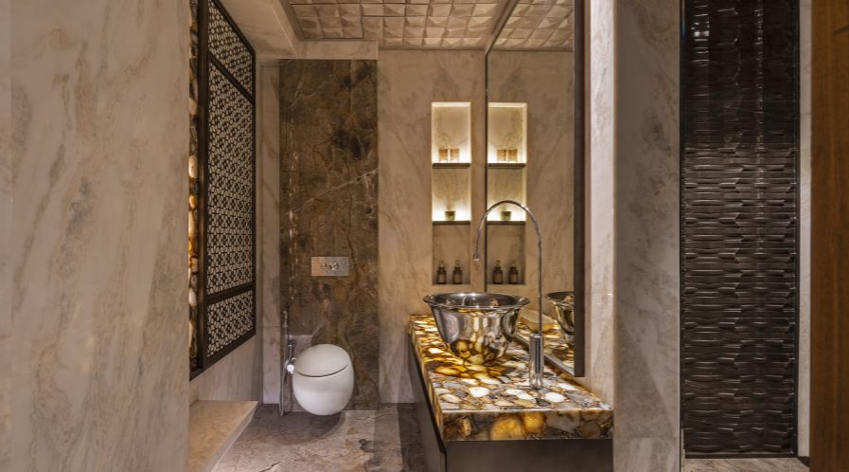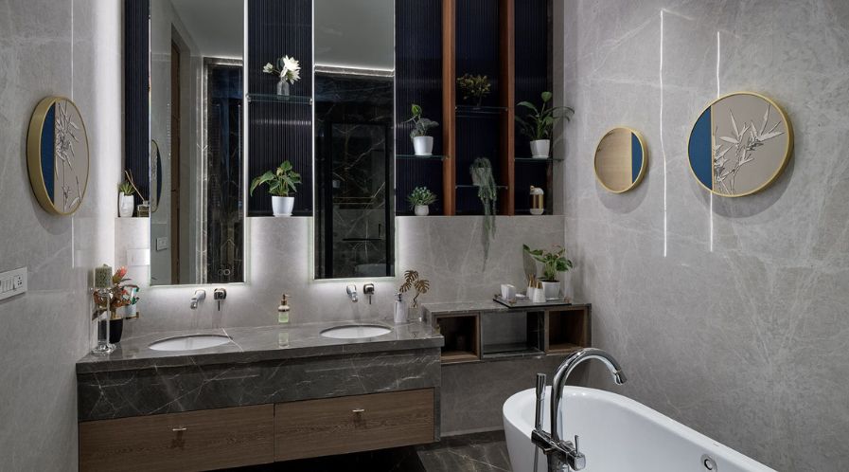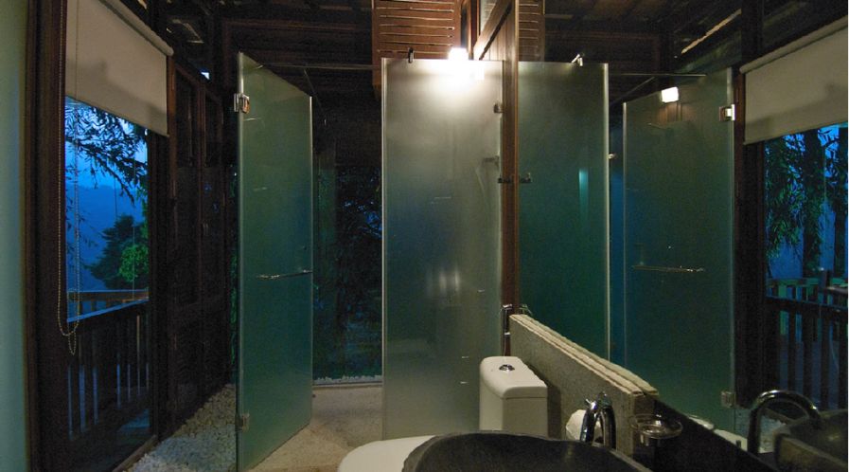The Plus Signed Washroom
The Plus Signed Washroom The luxury washroom reflects the opulence and stands out with the meticulous design of each of the four parts, discovers Mrinmoy Dey The unconventional maze-like design is the key highlight of the plus-signed washroom designed by Chennai-based architectural firm Chiraag Kapoor Architects. Located at Ashok Nagar in Chennai, the washroom has …



