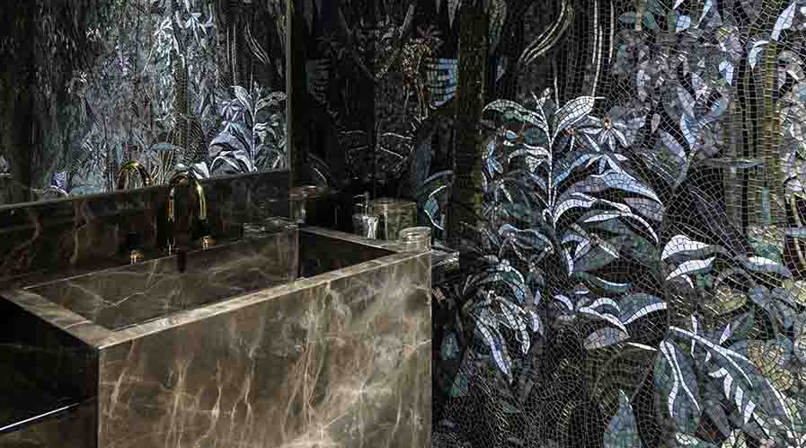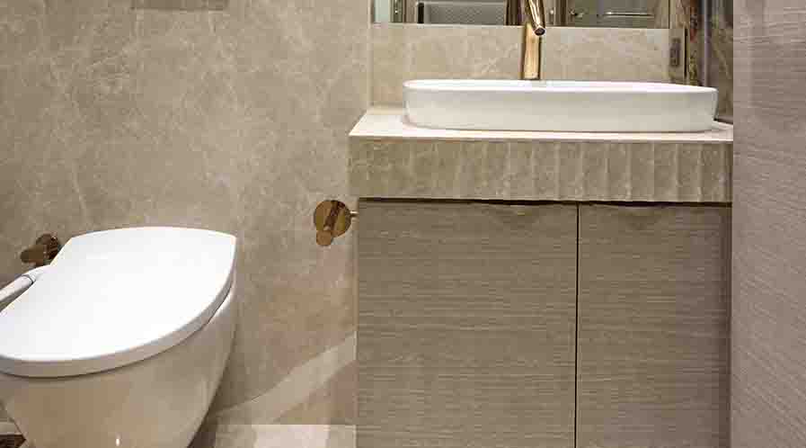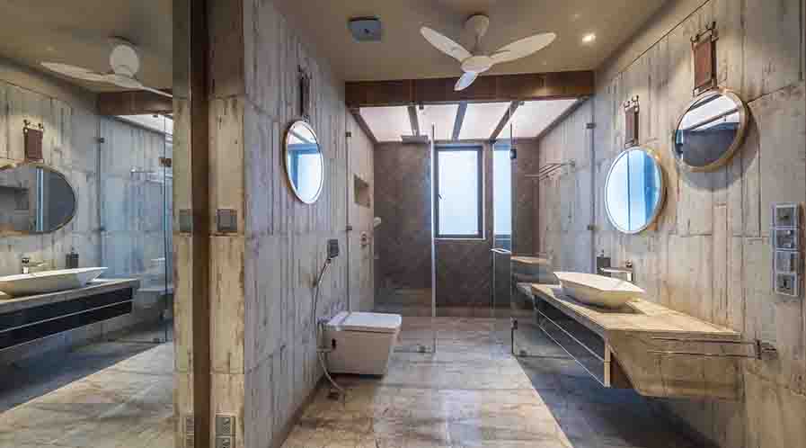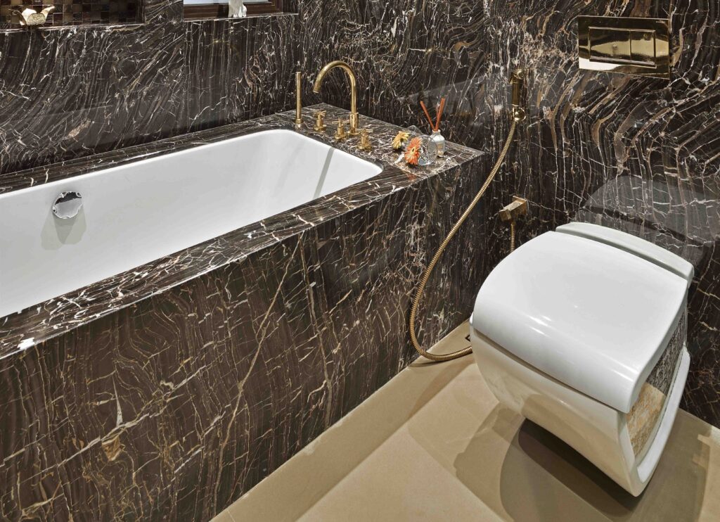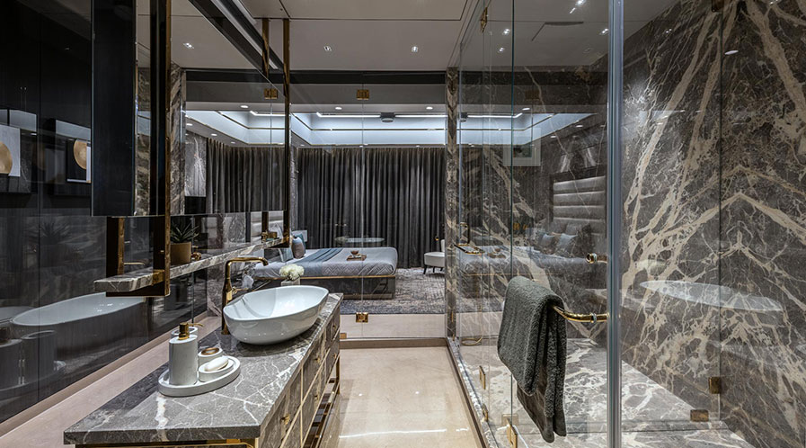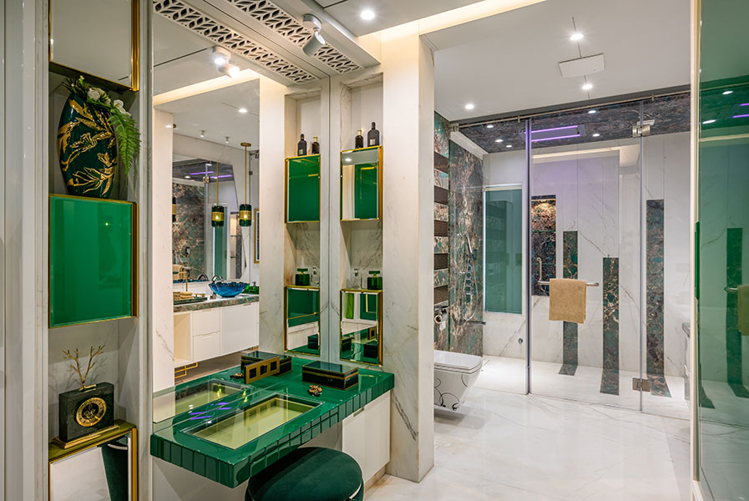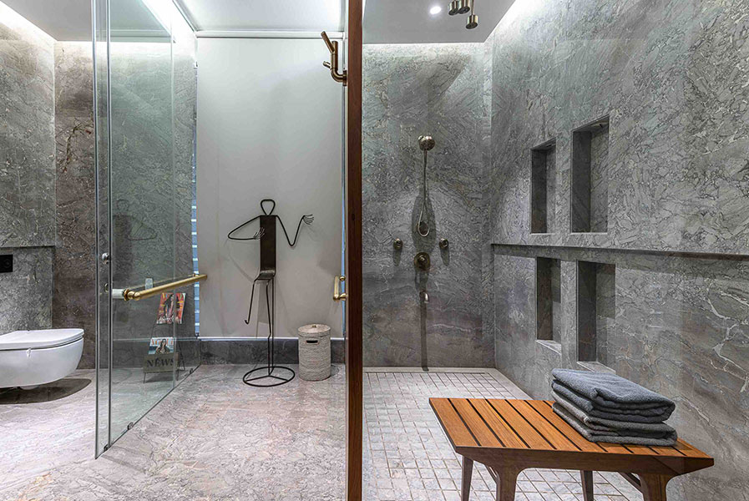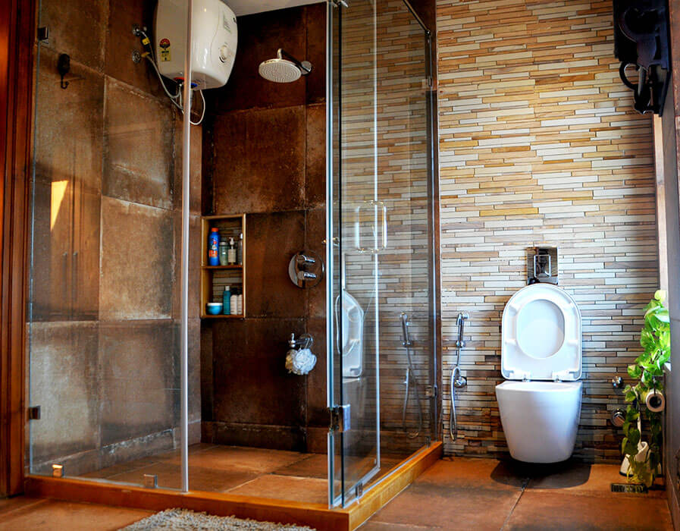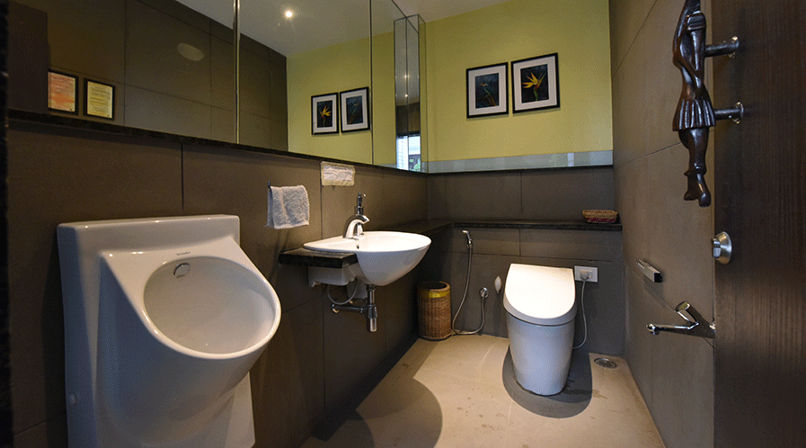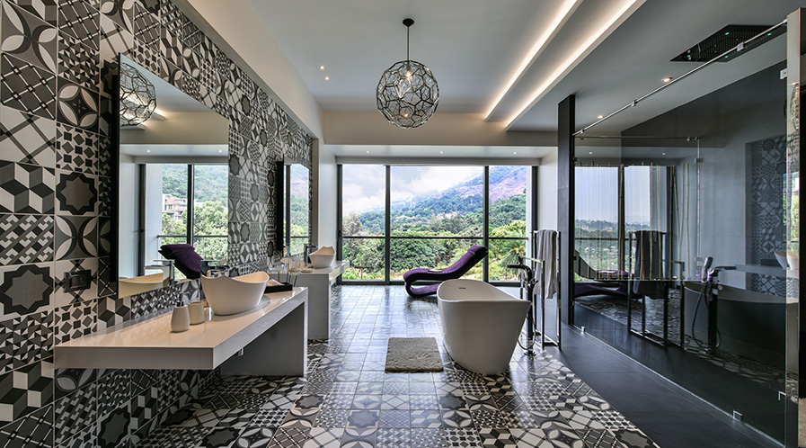A Jewel Box
A Jewel Box This glamorous looking bathroom is a part of a residential project in Worli, Mumbai – designed by Mumbai-based architectural firm Drishti Architects. The art panel on the wall catches the eye instantly. Talking about the concept behind the design, Sunil Gambani, Principal Architect, Drishti Architects shares, “The client used only one word …



